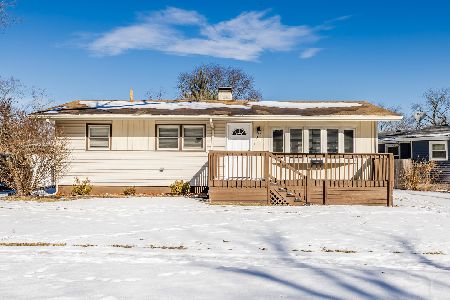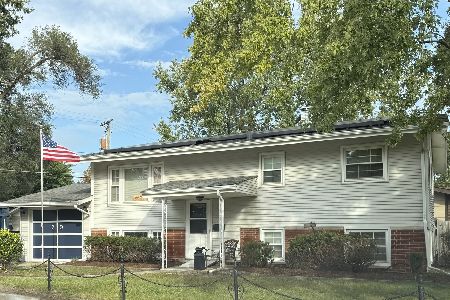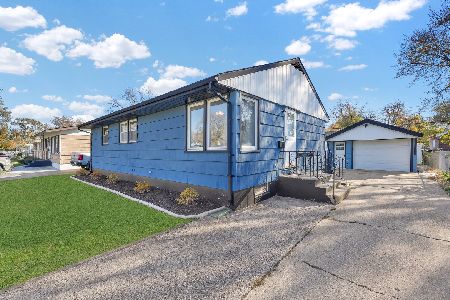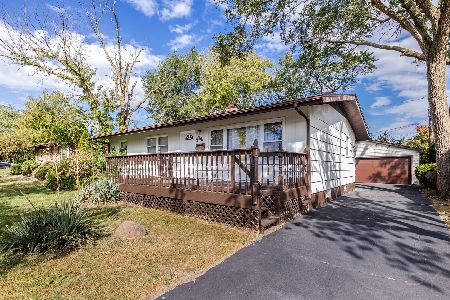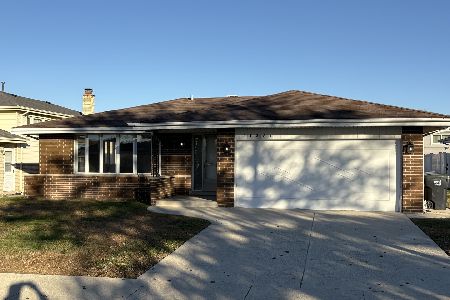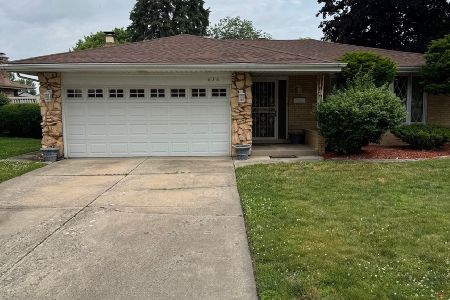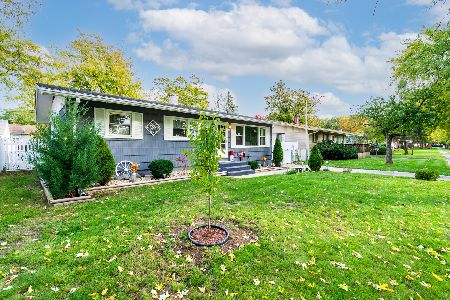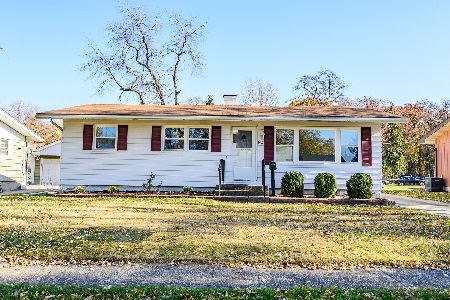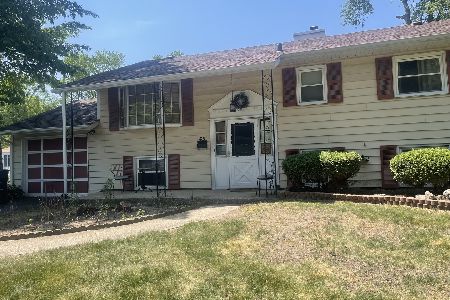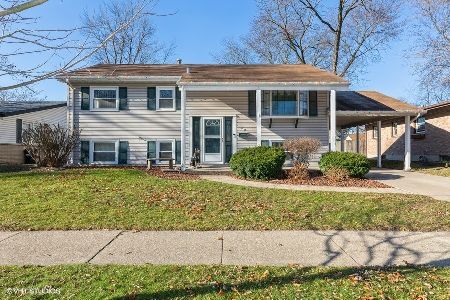86 Indianwood Drive, Thornton, Illinois 60476
$210,000
|
Sold
|
|
| Status: | Closed |
| Sqft: | 1,300 |
| Cost/Sqft: | $154 |
| Beds: | 3 |
| Baths: | 2 |
| Year Built: | 1962 |
| Property Taxes: | $7,558 |
| Days On Market: | 351 |
| Lot Size: | 0,00 |
Description
Welcome to this beautifully updated 3-bedroom, 2-bathroom home, offering a perfect blend of comfort and style! Step inside to discover gleaming hardwood floors throughout, creating a warm and inviting atmosphere. The spacious master suite features its own private bathroom, ensuring a peaceful retreat. The kitchen is a chef's dream, boasting brand-new white cabinets, sleek stainless steel appliances, and plenty of windows that fill the space with natural light. The large kitchen with a sitting area makes it an ideal spot for casual dining or entertaining. A finished basement offers additional living space, perfect for a home office, gym, or recreation room. Outside, enjoy the expansive deck, great for summer gatherings. The property also features a detached 2-car garage and a long driveway, providing ample parking. This move-in-ready home is a must-see-schedule your showing today!
Property Specifics
| Single Family | |
| — | |
| — | |
| 1962 | |
| — | |
| — | |
| No | |
| — |
| Cook | |
| — | |
| — / Not Applicable | |
| — | |
| — | |
| — | |
| 12299703 | |
| 29274000400000 |
Property History
| DATE: | EVENT: | PRICE: | SOURCE: |
|---|---|---|---|
| 28 Mar, 2025 | Sold | $210,000 | MRED MLS |
| 6 Mar, 2025 | Under contract | $199,900 | MRED MLS |
| 26 Feb, 2025 | Listed for sale | $199,900 | MRED MLS |
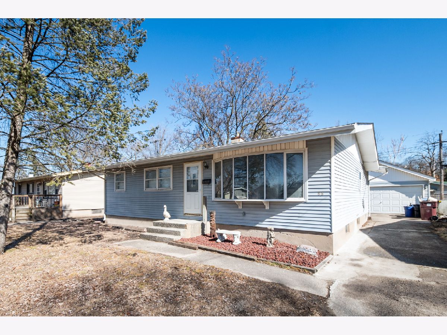
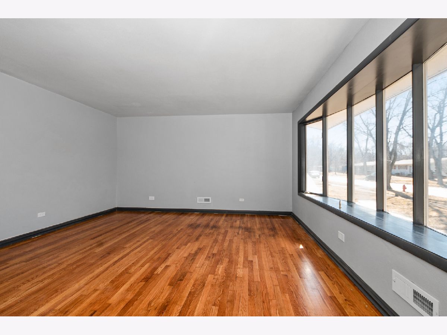
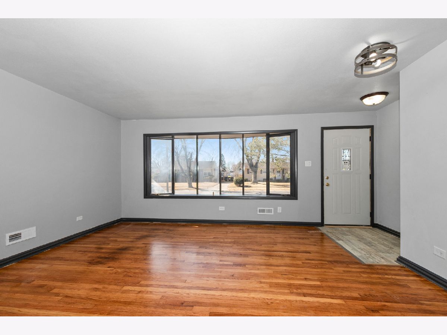
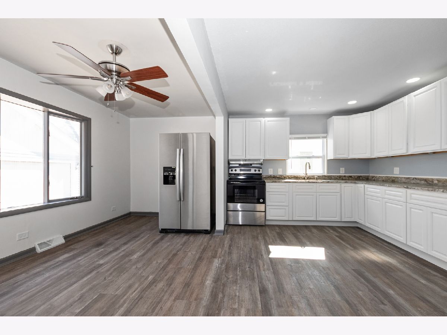
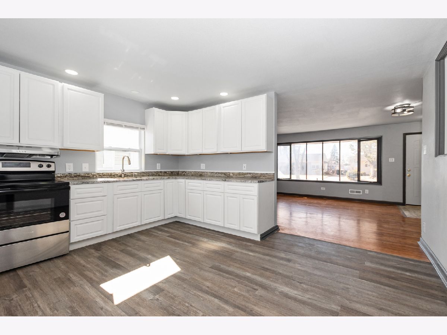
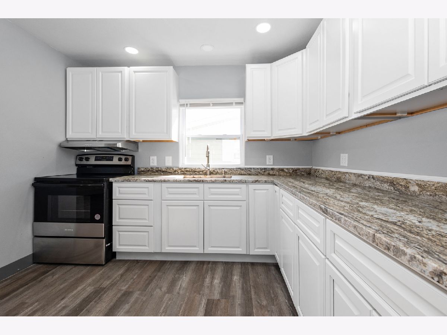
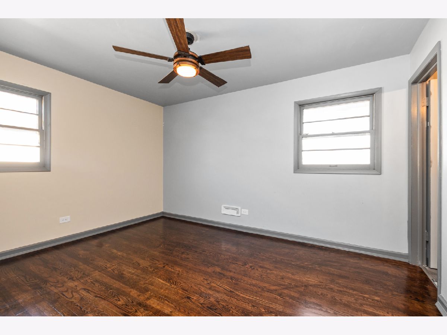
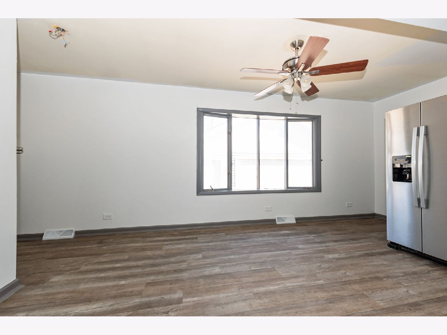
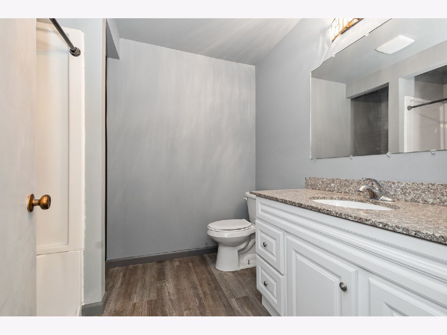
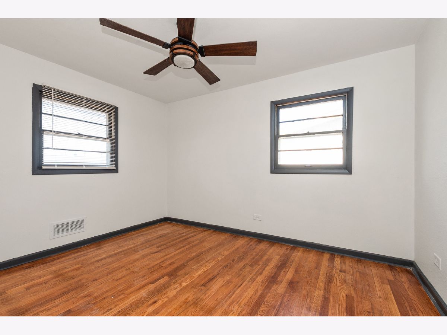
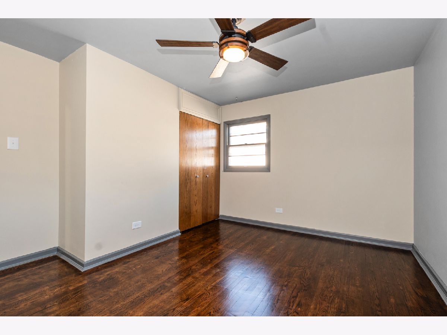
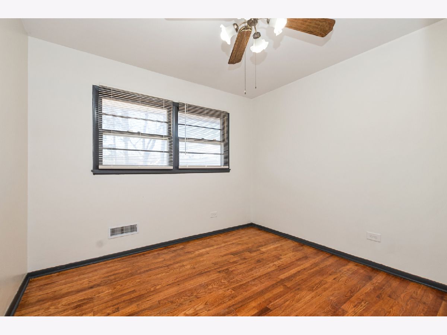
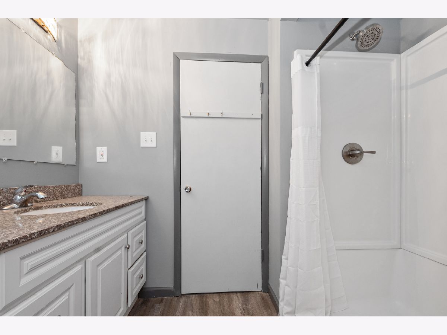
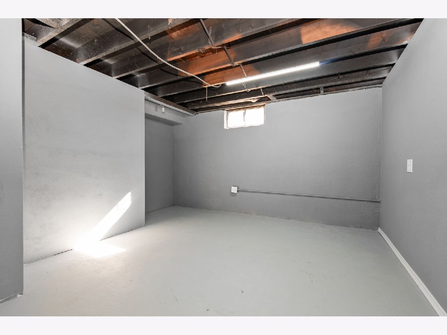
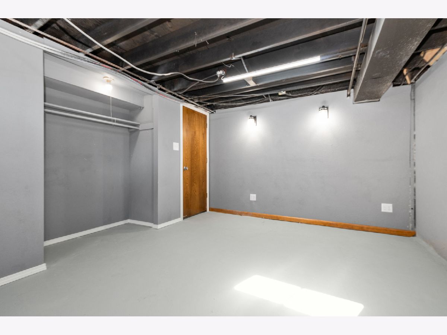
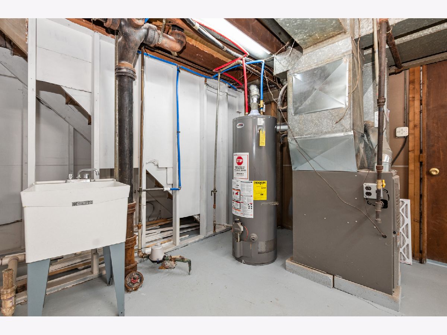
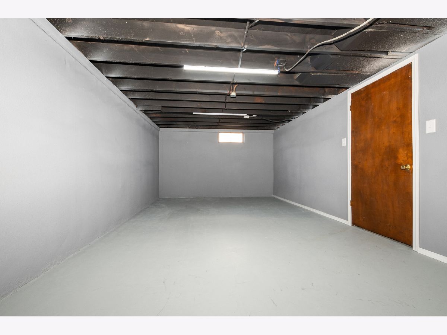
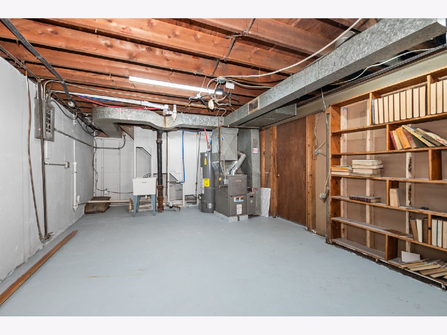
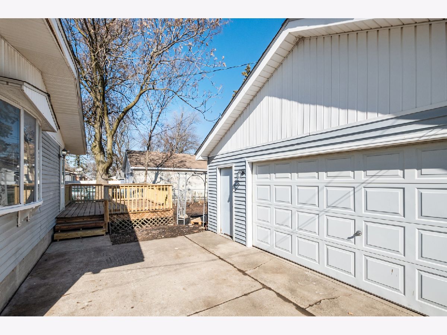
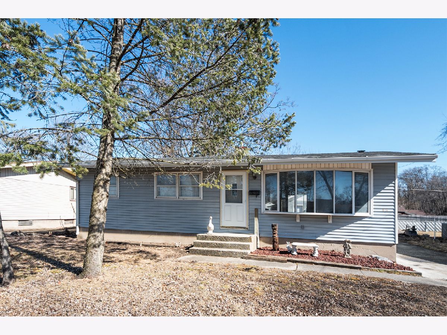
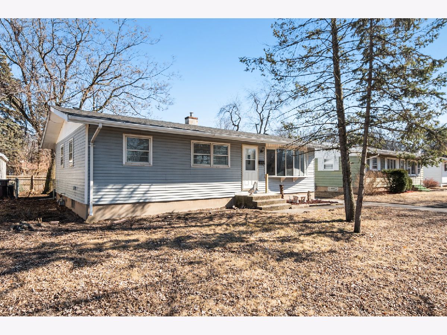
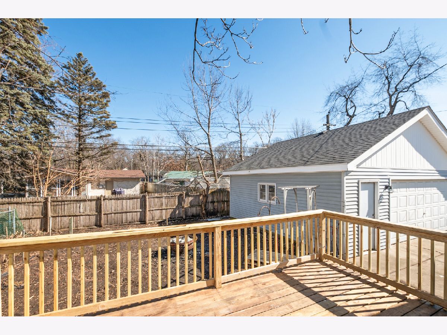
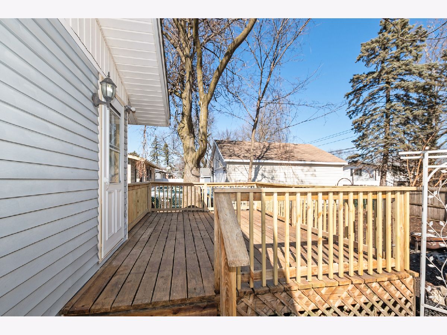
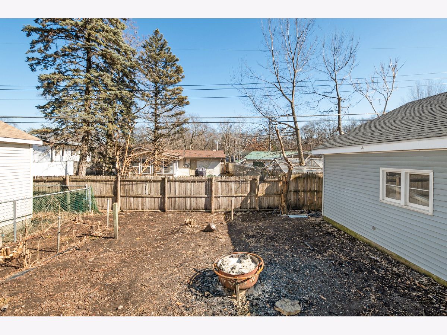
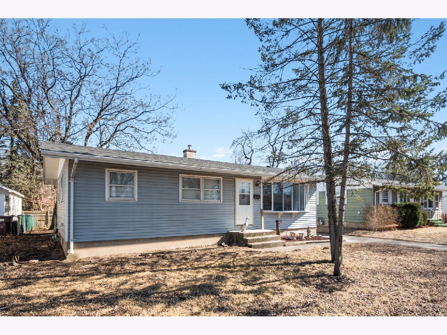
Room Specifics
Total Bedrooms: 3
Bedrooms Above Ground: 3
Bedrooms Below Ground: 0
Dimensions: —
Floor Type: —
Dimensions: —
Floor Type: —
Full Bathrooms: 2
Bathroom Amenities: —
Bathroom in Basement: 0
Rooms: —
Basement Description: —
Other Specifics
| 2 | |
| — | |
| — | |
| — | |
| — | |
| 59X116 | |
| — | |
| — | |
| — | |
| — | |
| Not in DB | |
| — | |
| — | |
| — | |
| — |
Tax History
| Year | Property Taxes |
|---|---|
| 2025 | $7,558 |
Contact Agent
Nearby Similar Homes
Nearby Sold Comparables
Contact Agent
Listing Provided By
eXp Realty, LLC

