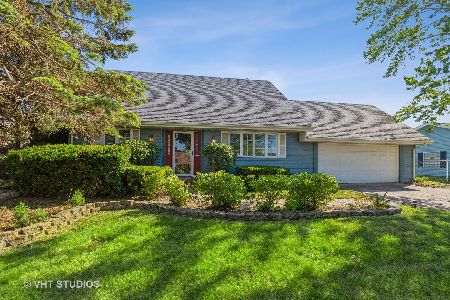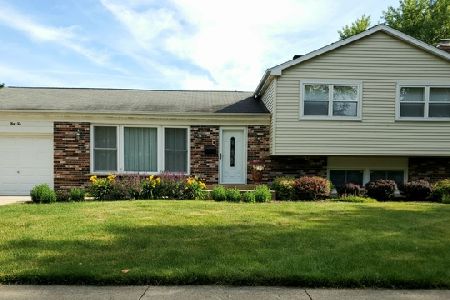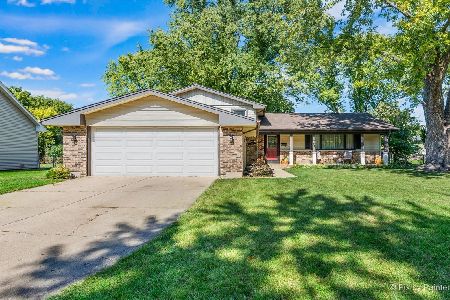37 Berkshire Drive, Crystal Lake, Illinois 60014
$156,000
|
Sold
|
|
| Status: | Closed |
| Sqft: | 1,716 |
| Cost/Sqft: | $96 |
| Beds: | 4 |
| Baths: | 2 |
| Year Built: | 1972 |
| Property Taxes: | $4,193 |
| Days On Market: | 5845 |
| Lot Size: | 0,00 |
Description
Terrific ranch in wonderful neighborhood! This practically maint-free hm has so many special features such as the lrg country Kit w/oak cabinets & hdwd flrs; Master w/walk-in closet & bath w/whirlpool tub; 1st flr Laundry w/skylight; big FamRm w/stone fireplace; & finished Bsmt! Outside you'll find an oversized 2 car gar & extra parking, fenced yard & patio, plus gorgeous perrenial gardens.
Property Specifics
| Single Family | |
| — | |
| Ranch | |
| 1972 | |
| Partial | |
| — | |
| No | |
| — |
| Mc Henry | |
| Coventry | |
| 0 / Not Applicable | |
| None | |
| Public | |
| Public Sewer | |
| 07421442 | |
| 1908257010 |
Nearby Schools
| NAME: | DISTRICT: | DISTANCE: | |
|---|---|---|---|
|
Grade School
Canterbury Elementary School |
47 | — | |
|
Middle School
Lundahl Middle School |
47 | Not in DB | |
|
High School
Crystal Lake South High School |
155 | Not in DB | |
Property History
| DATE: | EVENT: | PRICE: | SOURCE: |
|---|---|---|---|
| 9 Jul, 2010 | Sold | $156,000 | MRED MLS |
| 2 Jun, 2010 | Under contract | $165,000 | MRED MLS |
| — | Last price change | $180,000 | MRED MLS |
| 21 Jan, 2010 | Listed for sale | $188,900 | MRED MLS |
| 31 May, 2018 | Sold | $195,000 | MRED MLS |
| 30 Apr, 2018 | Under contract | $205,990 | MRED MLS |
| 24 Apr, 2018 | Listed for sale | $205,990 | MRED MLS |
Room Specifics
Total Bedrooms: 4
Bedrooms Above Ground: 4
Bedrooms Below Ground: 0
Dimensions: —
Floor Type: Other
Dimensions: —
Floor Type: Vinyl
Dimensions: —
Floor Type: Vinyl
Full Bathrooms: 2
Bathroom Amenities: Whirlpool
Bathroom in Basement: 0
Rooms: Recreation Room,Utility Room-1st Floor
Basement Description: Finished
Other Specifics
| 2 | |
| Concrete Perimeter | |
| Concrete | |
| Patio | |
| Corner Lot,Cul-De-Sac | |
| 80X109X85X97 | |
| — | |
| Full | |
| Skylight(s), First Floor Bedroom | |
| Range, Dishwasher, Refrigerator, Disposal | |
| Not in DB | |
| Sidewalks, Street Paved | |
| — | |
| — | |
| Wood Burning, Attached Fireplace Doors/Screen |
Tax History
| Year | Property Taxes |
|---|---|
| 2010 | $4,193 |
| 2018 | $5,652 |
Contact Agent
Nearby Similar Homes
Nearby Sold Comparables
Contact Agent
Listing Provided By
RE/MAX Unlimited Northwest








