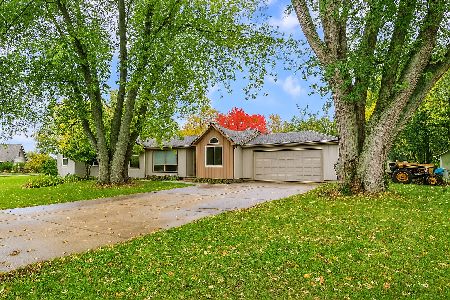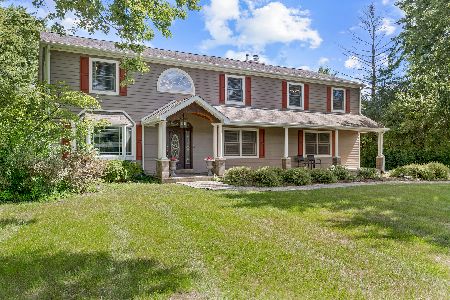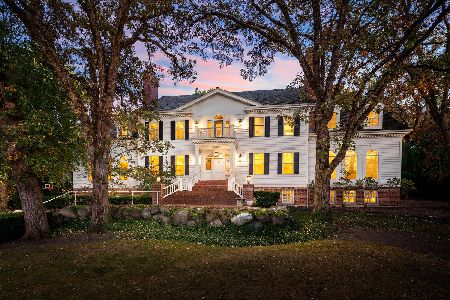37 Castleton Court, North Barrington, Illinois 60010
$550,000
|
Sold
|
|
| Status: | Closed |
| Sqft: | 4,332 |
| Cost/Sqft: | $138 |
| Beds: | 4 |
| Baths: | 6 |
| Year Built: | 1988 |
| Property Taxes: | $18,082 |
| Days On Market: | 2205 |
| Lot Size: | 1,03 |
Description
Beautifully, well-maintained 4 bed, 3.3 bath home w/ 2 master beds on 1st floor in desirable Wynstone subdivision on Golf Course lot! Spacious foyer leads you to sun-filled LR & DR w/ tray ceiling & detailed crown molding. Top-of-the-line kitchen is a chef's dream boasting recessed lighting, island, granite countertops, double oven & matching appliances. Eating area is open to FR presenting wet-bar, wine refrigerator & exterior access. FR is perfect for entertaining highlighting cathedral ceiling, floor to ceiling stone FP & exterior access. Impressive sunroom is ideal for all seasons! 2 master beds offer serene views w/ shared bath featuring 2 vanities, Whirlpool tub & separate shower. 2 half baths, laundry room & office finish the 1st level. 2nd floor is complete w/ 2 generously sized beds w/ ensuites! Finished basement presents rec room w/ brick FP, 1/2 bath & plenty of storage space! Escape to your personal outdoor sanctuary overlooking professional landscaping & stunning views!
Property Specifics
| Single Family | |
| — | |
| — | |
| 1988 | |
| Full | |
| — | |
| No | |
| 1.03 |
| Lake | |
| Wynstone | |
| 5850 / Annual | |
| Security,Lake Rights,Other | |
| Private | |
| Public Sewer | |
| 10607275 | |
| 14071010150000 |
Nearby Schools
| NAME: | DISTRICT: | DISTANCE: | |
|---|---|---|---|
|
Grade School
Seth Paine Elementary School |
95 | — | |
|
Middle School
Lake Zurich Middle - N Campus |
95 | Not in DB | |
|
High School
Lake Zurich High School |
95 | Not in DB | |
Property History
| DATE: | EVENT: | PRICE: | SOURCE: |
|---|---|---|---|
| 30 Apr, 2020 | Sold | $550,000 | MRED MLS |
| 20 Feb, 2020 | Under contract | $599,000 | MRED MLS |
| 10 Jan, 2020 | Listed for sale | $599,000 | MRED MLS |
Room Specifics
Total Bedrooms: 4
Bedrooms Above Ground: 4
Bedrooms Below Ground: 0
Dimensions: —
Floor Type: Carpet
Dimensions: —
Floor Type: Carpet
Dimensions: —
Floor Type: Carpet
Full Bathrooms: 6
Bathroom Amenities: Whirlpool,Separate Shower
Bathroom in Basement: 1
Rooms: Eating Area,Office,Recreation Room,Foyer,Sun Room
Basement Description: Finished
Other Specifics
| 3 | |
| — | |
| Asphalt | |
| Patio, Porch, Storms/Screens | |
| — | |
| 36X100X267X144X47X281 | |
| — | |
| — | |
| Vaulted/Cathedral Ceilings, Bar-Wet, Hardwood Floors, First Floor Bedroom, First Floor Full Bath, Walk-In Closet(s) | |
| Double Oven, Dishwasher, Refrigerator, Washer, Dryer, Disposal, Wine Refrigerator, Cooktop | |
| Not in DB | |
| Park, Lake, Water Rights, Gated, Street Paved | |
| — | |
| — | |
| Attached Fireplace Doors/Screen, Gas Log, Gas Starter |
Tax History
| Year | Property Taxes |
|---|---|
| 2020 | $18,082 |
Contact Agent
Nearby Similar Homes
Nearby Sold Comparables
Contact Agent
Listing Provided By
RE/MAX Top Performers







