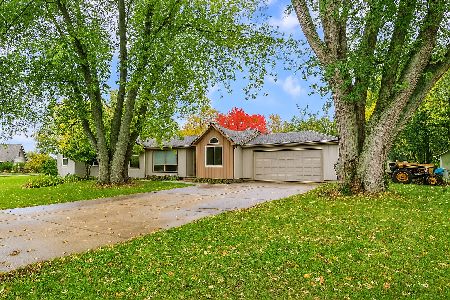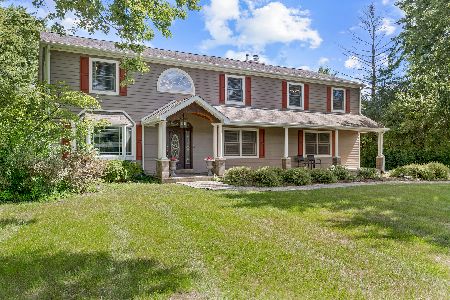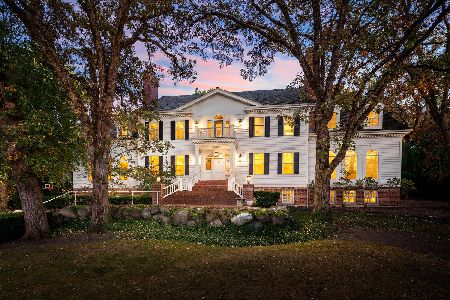39 Castleton Court, North Barrington, Illinois 60010
$650,000
|
Sold
|
|
| Status: | Closed |
| Sqft: | 5,558 |
| Cost/Sqft: | $142 |
| Beds: | 4 |
| Baths: | 7 |
| Year Built: | 1989 |
| Property Taxes: | $22,538 |
| Days On Market: | 2331 |
| Lot Size: | 1,06 |
Description
Overlooking the 7th hole of the premier Jack Nicklaus- designed golf course, this home is a steal, priced below $100 per finished square foot. This custom, one-owner retreat has a 24-hour attended gate and private club with tennis, pool and golf. Luxurious finishes throughout: Brazilian cherry, travertine, coffered ceilings, marble, granite and detailed crown molding. Two story foyer and great room with floor to ceiling fireplace, all overlooking the gorgeous mature trees and grounds. Bright, spacious kitchen with fireplace and adjacent sun room, all open to a fabulous patio and lush landscaping. Richly finished home library, and large formal living and dining rooms. A sweeping staircase leads to a lavish master suite with balcony, and 3 other gracious en-suite bedrooms with newly remodeled baths. Impeccably finished basement with fireplace, wet bar, gym, bedroom and 100 bottle temperature controlled wine room. Well maintained with newer furnaces and generator.
Property Specifics
| Single Family | |
| — | |
| Traditional | |
| 1989 | |
| Full | |
| — | |
| No | |
| 1.06 |
| Lake | |
| Wynstone | |
| — / Not Applicable | |
| None | |
| Shared Well | |
| Public Sewer | |
| 10509082 | |
| 14071010160000 |
Nearby Schools
| NAME: | DISTRICT: | DISTANCE: | |
|---|---|---|---|
|
Grade School
Seth Paine Elementary School |
95 | — | |
|
Middle School
Lake Zurich Middle - N Campus |
95 | Not in DB | |
|
High School
Lake Zurich High School |
95 | Not in DB | |
Property History
| DATE: | EVENT: | PRICE: | SOURCE: |
|---|---|---|---|
| 19 Nov, 2019 | Sold | $650,000 | MRED MLS |
| 12 Oct, 2019 | Under contract | $789,000 | MRED MLS |
| 6 Sep, 2019 | Listed for sale | $789,000 | MRED MLS |
Room Specifics
Total Bedrooms: 5
Bedrooms Above Ground: 4
Bedrooms Below Ground: 1
Dimensions: —
Floor Type: Carpet
Dimensions: —
Floor Type: Carpet
Dimensions: —
Floor Type: Carpet
Dimensions: —
Floor Type: —
Full Bathrooms: 7
Bathroom Amenities: Whirlpool,Separate Shower,Double Sink,Bidet,Soaking Tub
Bathroom in Basement: 1
Rooms: Bedroom 5,Exercise Room,Game Room,Great Room,Heated Sun Room,Other Room
Basement Description: Finished
Other Specifics
| 4.5 | |
| Concrete Perimeter | |
| Asphalt,Circular | |
| Deck, Patio | |
| Cul-De-Sac,Golf Course Lot,Landscaped | |
| 281X180X185X184X50 | |
| — | |
| Full | |
| Vaulted/Cathedral Ceilings, Bar-Dry, Bar-Wet, Hardwood Floors, First Floor Laundry, First Floor Full Bath | |
| Double Oven, Microwave, Dishwasher, High End Refrigerator, Freezer, Washer, Dryer | |
| Not in DB | |
| Clubhouse, Pool, Tennis Courts, Street Lights | |
| — | |
| — | |
| Wood Burning, Gas Log, Gas Starter |
Tax History
| Year | Property Taxes |
|---|---|
| 2019 | $22,538 |
Contact Agent
Nearby Similar Homes
Nearby Sold Comparables
Contact Agent
Listing Provided By
Jameson Sotheby's International Realty







