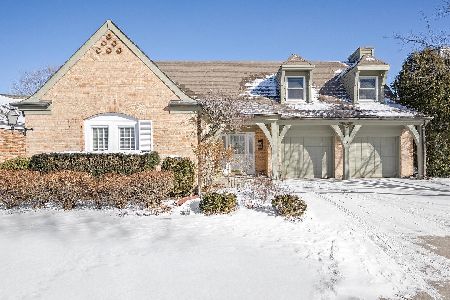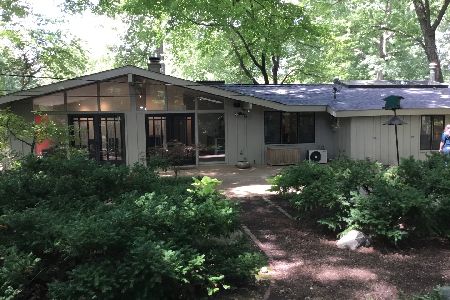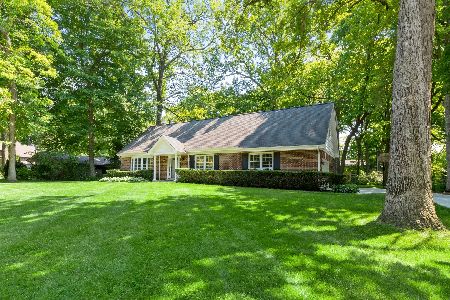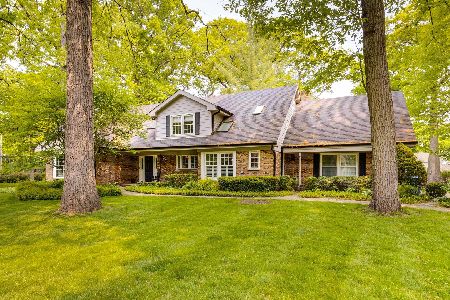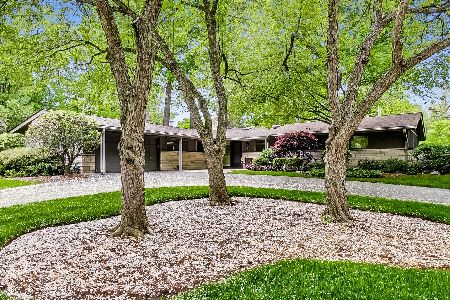37 Cumberland Drive, Lincolnshire, Illinois 60069
$1,075,000
|
Sold
|
|
| Status: | Closed |
| Sqft: | 4,821 |
| Cost/Sqft: | $247 |
| Beds: | 4 |
| Baths: | 6 |
| Year Built: | 2007 |
| Property Taxes: | $29,271 |
| Days On Market: | 1861 |
| Lot Size: | 0,47 |
Description
Absolute luxury. This 5 bedroom, 4.2 bath custom home was built with the finest amenities and timeless finishes on a beautiful tree-lined lot. Huge gourmet eat-in kitchen by design with walk-in pantry, large center island and high-end appliances. Kitchen overlooks the beautiful, professionally landscaped yard and tiered heated stone patio - perfect for entertaining. First floor also features a library with fireplace and detailed, custom built-in shelving, lovely living room, elegant dining room and spacious family room with fireplace for all your family gatherings. Stunning master suite with fireplace and elegant spa-like bath with walk-in steam shower and Jacuzzi tub leads to a fabulous walk-in organized closet. Three additional 2nd floor bedrooms. One bedroom is en-suite, 2 additional bedrooms share a Jack & Jill full bath with dual vanity, separate shower/tub and commode area. 5th bedroom/guest suite with full bath located on lower level. Two laundry rooms, hardwood plank flooring, crown moldings and wainscotting throughout, 5 fireplaces, whole home intercom and speaker system, custom organized closets, heated interior and exterior stone flooring and 3-car heated garage. The lower level is an entertainers dream with huge rec room and game room, custom bar, exercise bonus room, high ceilings and fireplace. This home is perfect - shows like a model. Conveniently located within top-rated District 103 and Stevenson High School. Enjoy the neighborhood Spring Lake for swimming and fishing and Spring Lake Park for year-round recreation.
Property Specifics
| Single Family | |
| — | |
| — | |
| 2007 | |
| Full | |
| — | |
| No | |
| 0.47 |
| Lake | |
| — | |
| 0 / Not Applicable | |
| None | |
| Public | |
| Public Sewer | |
| 10976002 | |
| 15232080030000 |
Nearby Schools
| NAME: | DISTRICT: | DISTANCE: | |
|---|---|---|---|
|
Grade School
Laura B Sprague School |
103 | — | |
|
Middle School
Daniel Wright Junior High School |
103 | Not in DB | |
|
High School
Adlai E Stevenson High School |
125 | Not in DB | |
|
Alternate Elementary School
Half Day School |
— | Not in DB | |
Property History
| DATE: | EVENT: | PRICE: | SOURCE: |
|---|---|---|---|
| 13 May, 2021 | Sold | $1,075,000 | MRED MLS |
| 1 Apr, 2021 | Under contract | $1,189,900 | MRED MLS |
| 21 Jan, 2021 | Listed for sale | $1,189,900 | MRED MLS |
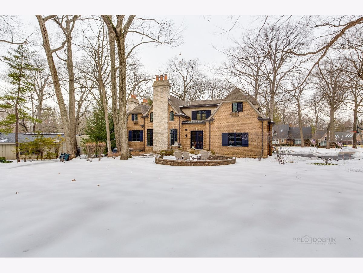
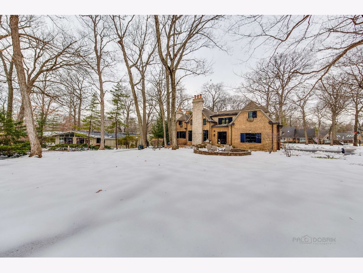
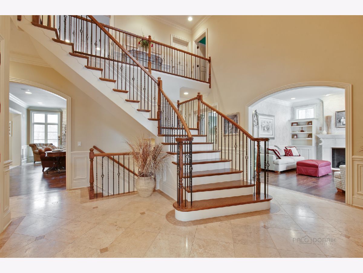
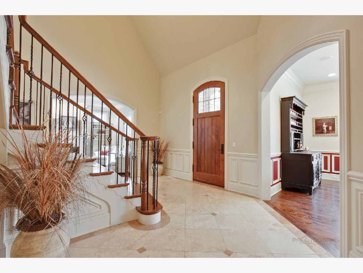
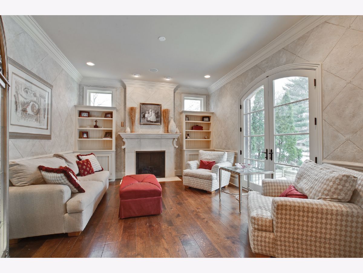
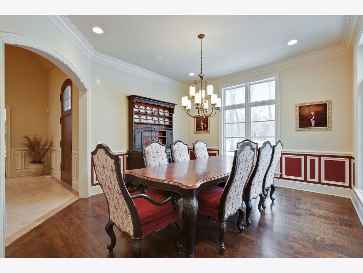
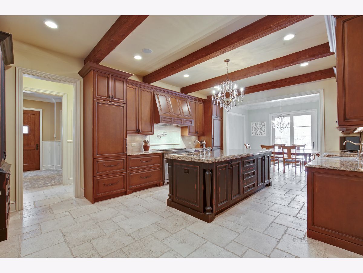
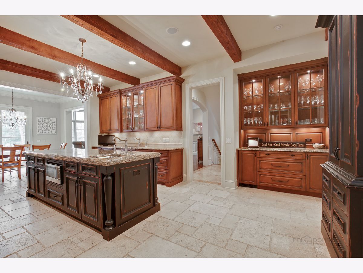
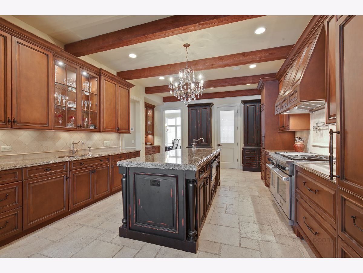
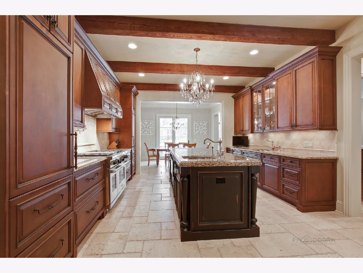
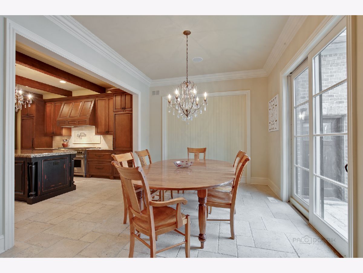
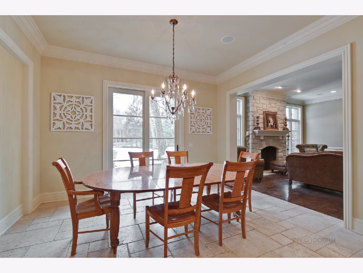
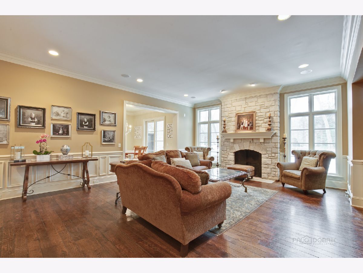
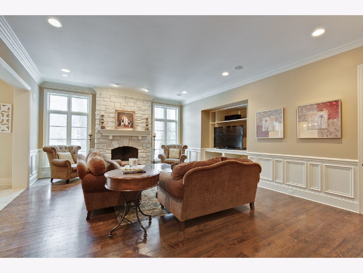
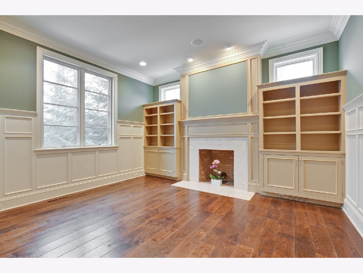
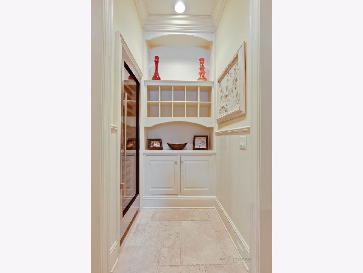
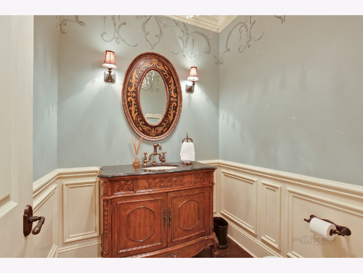
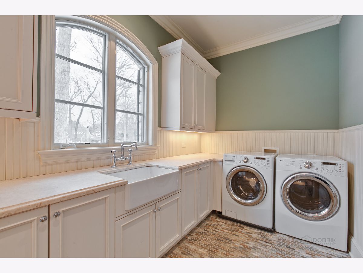
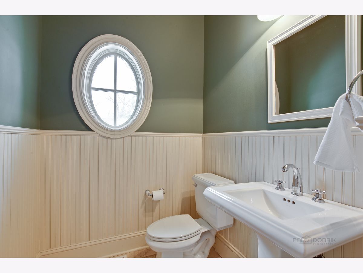
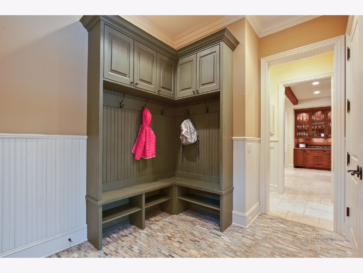
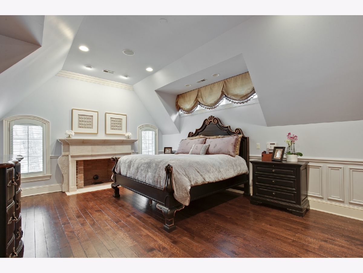
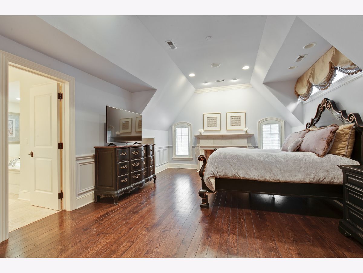
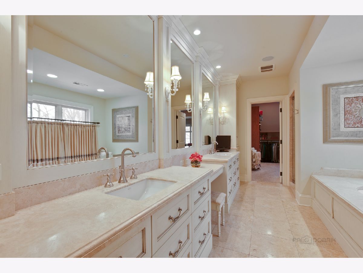
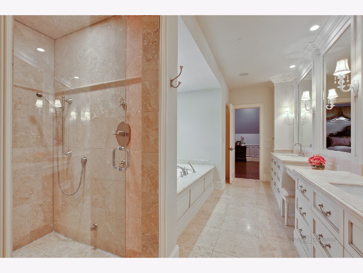
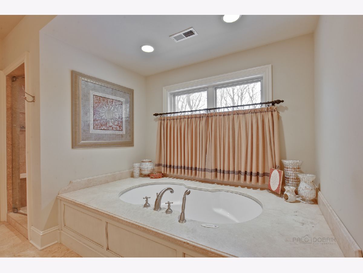
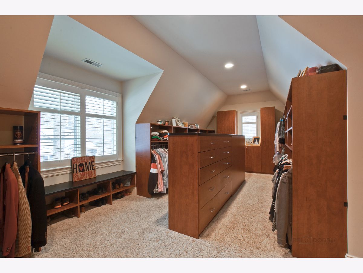
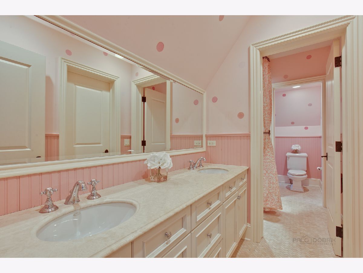
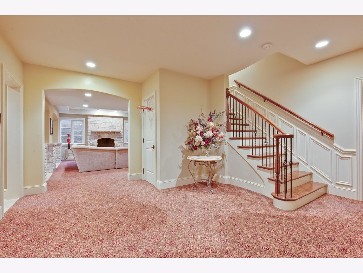
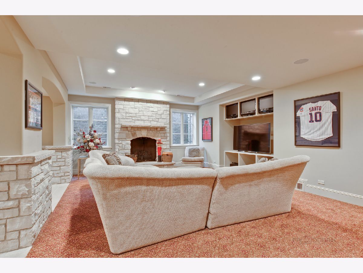
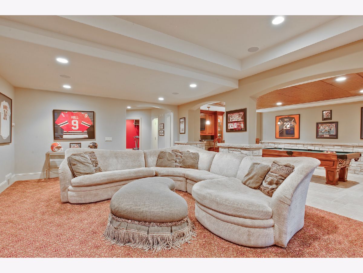
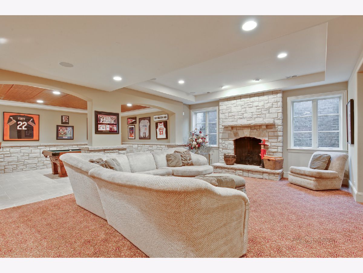
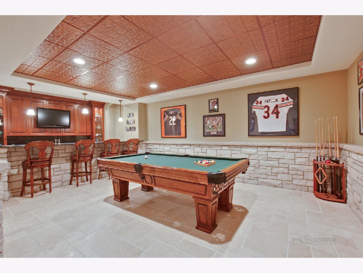
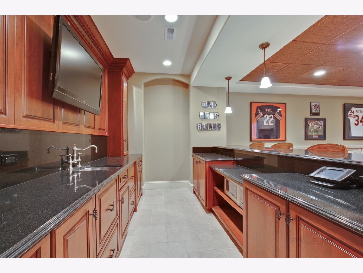
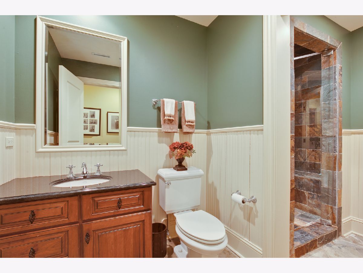
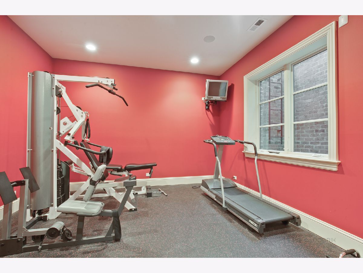
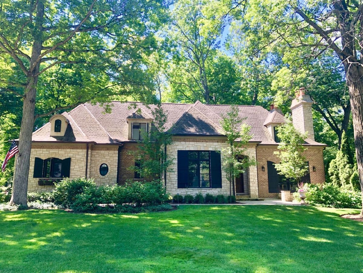
Room Specifics
Total Bedrooms: 5
Bedrooms Above Ground: 4
Bedrooms Below Ground: 1
Dimensions: —
Floor Type: Carpet
Dimensions: —
Floor Type: Carpet
Dimensions: —
Floor Type: Carpet
Dimensions: —
Floor Type: —
Full Bathrooms: 6
Bathroom Amenities: Whirlpool,Separate Shower,Steam Shower,Double Sink,Full Body Spray Shower,Soaking Tub
Bathroom in Basement: 1
Rooms: Bedroom 5,Breakfast Room,Library,Recreation Room,Exercise Room,Foyer,Mud Room,Pantry,Walk In Closet,Game Room
Basement Description: Finished
Other Specifics
| 3 | |
| Concrete Perimeter | |
| Asphalt | |
| Patio, Hot Tub, Storms/Screens, Outdoor Grill | |
| — | |
| 150 X 135 | |
| — | |
| Full | |
| Bar-Wet, Hardwood Floors, Heated Floors, First Floor Laundry, Second Floor Laundry, Walk-In Closet(s) | |
| Double Oven, Range, Microwave, Dishwasher, Refrigerator, High End Refrigerator, Freezer, Washer, Dryer, Disposal, Stainless Steel Appliance(s), Wine Refrigerator, Cooktop, Range Hood | |
| Not in DB | |
| Park, Tennis Court(s), Lake, Curbs, Street Paved | |
| — | |
| — | |
| — |
Tax History
| Year | Property Taxes |
|---|---|
| 2021 | $29,271 |
Contact Agent
Nearby Similar Homes
Nearby Sold Comparables
Contact Agent
Listing Provided By
Berkshire Hathaway HomeServices Chicago





