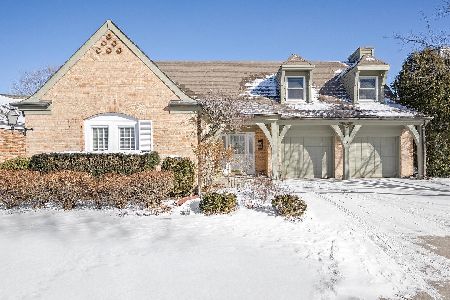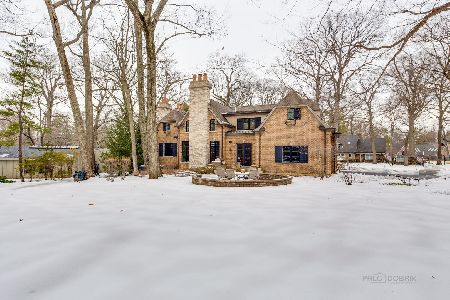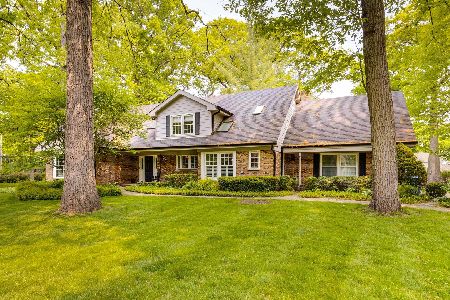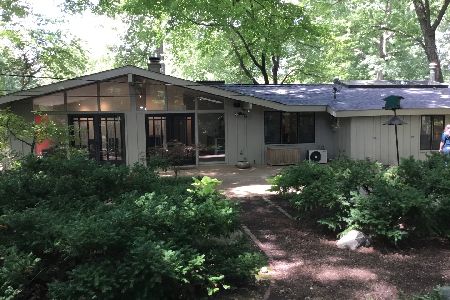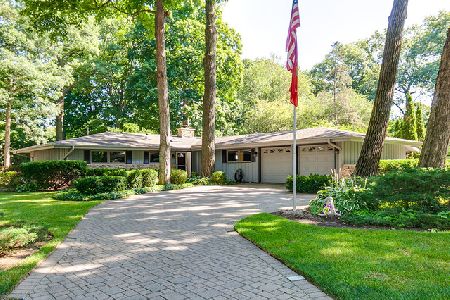35 Cumberland Drive, Lincolnshire, Illinois 60069
$594,500
|
Sold
|
|
| Status: | Closed |
| Sqft: | 2,794 |
| Cost/Sqft: | $218 |
| Beds: | 4 |
| Baths: | 3 |
| Year Built: | 1968 |
| Property Taxes: | $14,642 |
| Days On Market: | 2077 |
| Lot Size: | 0,47 |
Description
Sitting high atop a hill on one of Lincolnshire's quietest streets you will be entertaining friends and family for years to come in this completely updated 4 bedroom, 2.5 bath home with brand new hardwood floors throughout the first floor. Enjoy preparing meals in the newly remodeled kitchen with custom cabinetry, a large island, s/s appliances and an incredible view of the spacious backyard. You can enjoy your meals at the breakfast bar when you're in a rush or in the adjacent dining room with a charming built-in china hutch. Later you'll lounge in the dramatic two-story sun room with balcony, stained glass windows and a passive solar heating system. All your E Learning or working from home can take place in the bright, sunny office nook . A very large mud room with a beautiful greenhouse window and floor to ceiling cabinets will accommodate all of your belongings as you come and go from your home. Additionally, there is a delightful living room with a cheery bay window and a cozy family room with a wood burning fireplace. Upstairs has 4 large bedrooms and a hallway of closets including a cedar closet for seasonal storage. The entire attic is easily accessible from 3 different places for all of your storage needs. There's still more entertaining to be done in the newly finished large basement ready for you to create your dreams. Game room, media room, playroom, office space, you get to decide! Plus, additional storage and a workroom. Extras include central vacuum system, whole house fan, six-panel doors, custom recessed lighting and an over sized 2-car garage with ample side storage. All of this located on a perfect half-acre lot near the beautiful Spring Lake Park with beach and tennis courts, bike paths and award-winning School Districts 103 and 125.
Property Specifics
| Single Family | |
| — | |
| Cape Cod | |
| 1968 | |
| Full | |
| — | |
| No | |
| 0.47 |
| Lake | |
| — | |
| — / Not Applicable | |
| None | |
| Lake Michigan | |
| Public Sewer | |
| 10753475 | |
| 15232080040000 |
Nearby Schools
| NAME: | DISTRICT: | DISTANCE: | |
|---|---|---|---|
|
Grade School
Laura B Sprague School |
103 | — | |
|
Middle School
Daniel Wright Junior High School |
103 | Not in DB | |
|
High School
Adlai E Stevenson High School |
125 | Not in DB | |
|
Alternate Elementary School
Half Day School |
— | Not in DB | |
Property History
| DATE: | EVENT: | PRICE: | SOURCE: |
|---|---|---|---|
| 28 Aug, 2020 | Sold | $594,500 | MRED MLS |
| 20 Jul, 2020 | Under contract | $609,000 | MRED MLS |
| 19 Jun, 2020 | Listed for sale | $609,000 | MRED MLS |
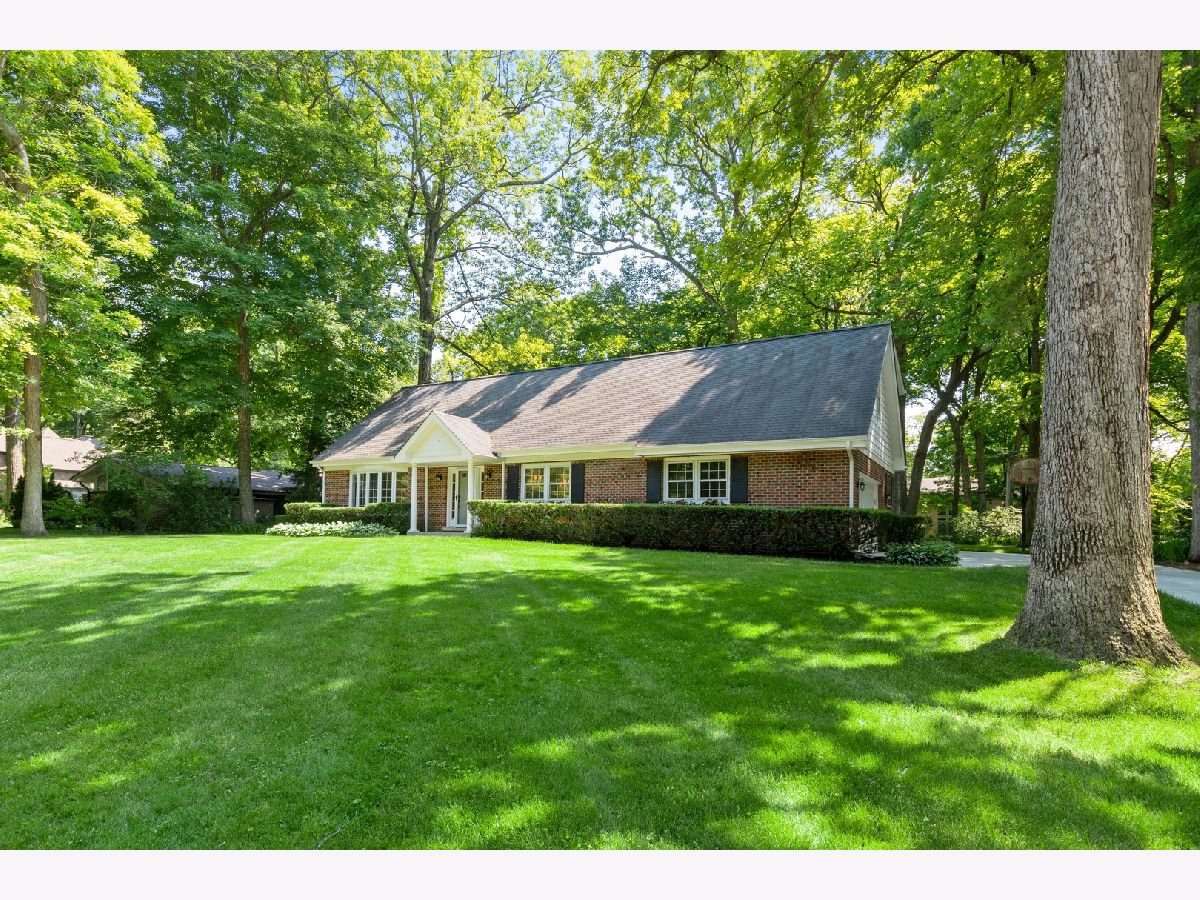



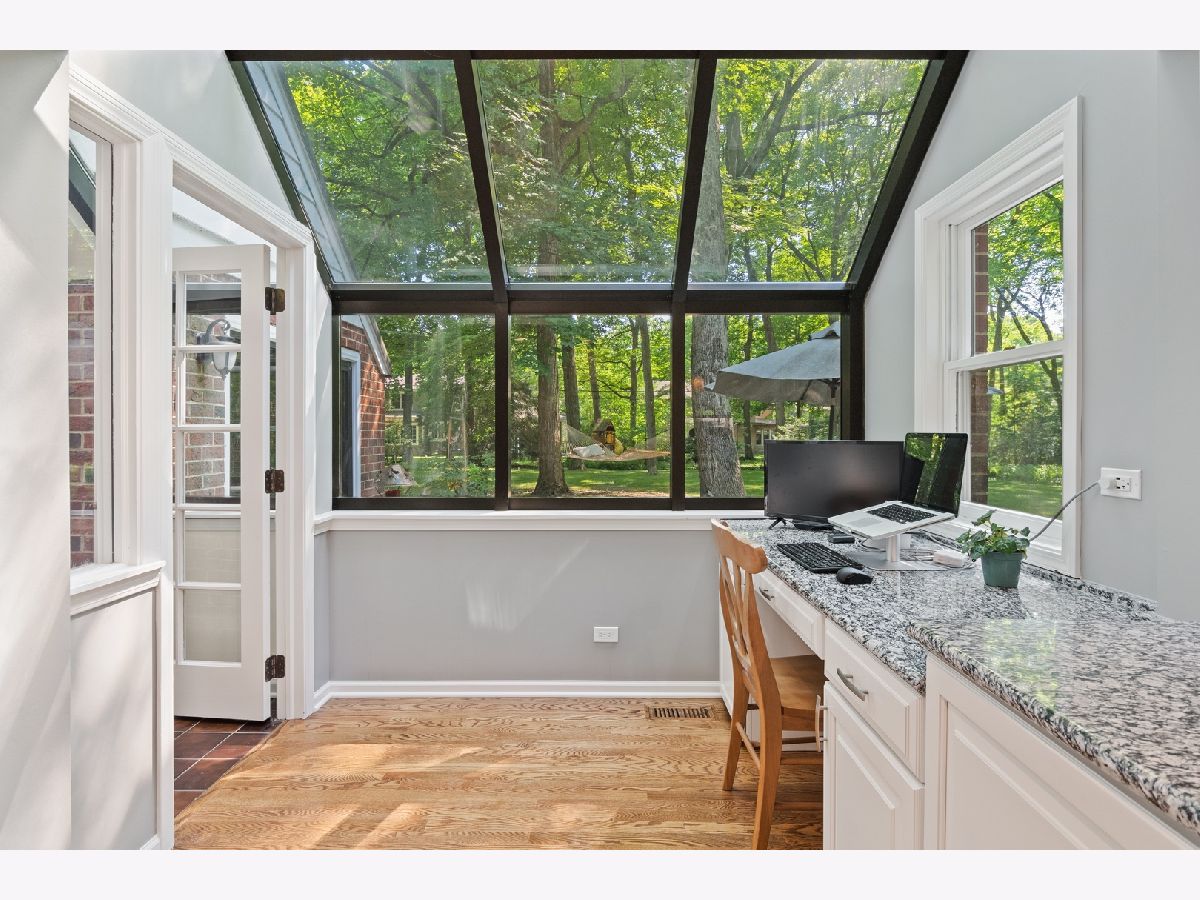

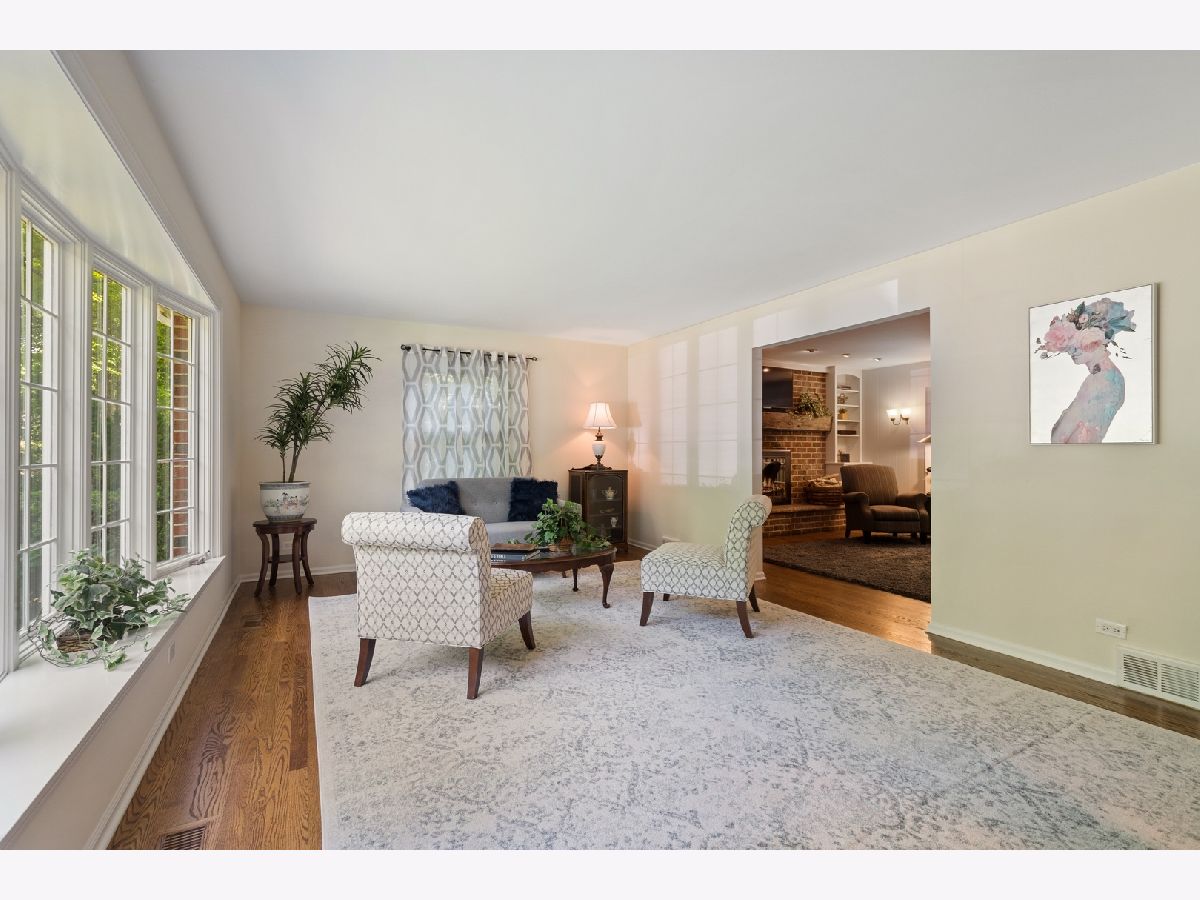














Room Specifics
Total Bedrooms: 4
Bedrooms Above Ground: 4
Bedrooms Below Ground: 0
Dimensions: —
Floor Type: Carpet
Dimensions: —
Floor Type: Carpet
Dimensions: —
Floor Type: Carpet
Full Bathrooms: 3
Bathroom Amenities: Separate Shower,Double Sink
Bathroom in Basement: 0
Rooms: Recreation Room,Workshop,Heated Sun Room,Foyer,Mud Room,Utility Room-Lower Level,Walk In Closet,Enclosed Balcony,Game Room
Basement Description: Finished
Other Specifics
| 2 | |
| — | |
| Concrete,Side Drive | |
| Patio, Workshop | |
| — | |
| 0.47 | |
| Full | |
| Full | |
| Hardwood Floors, Built-in Features, Walk-In Closet(s) | |
| Range, Dishwasher, Refrigerator, Disposal, Stainless Steel Appliance(s), Wine Refrigerator | |
| Not in DB | |
| — | |
| — | |
| — | |
| Wood Burning |
Tax History
| Year | Property Taxes |
|---|---|
| 2020 | $14,642 |
Contact Agent
Nearby Similar Homes
Nearby Sold Comparables
Contact Agent
Listing Provided By
Berkshire Hathaway HomeServices Chicago





