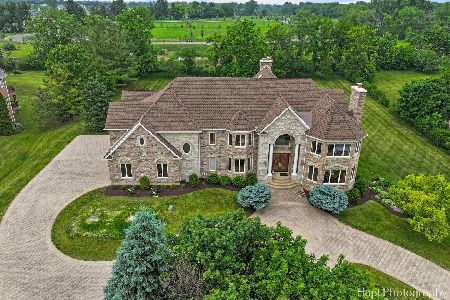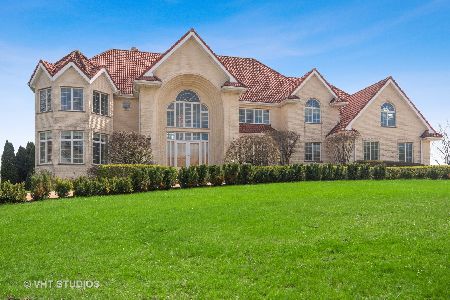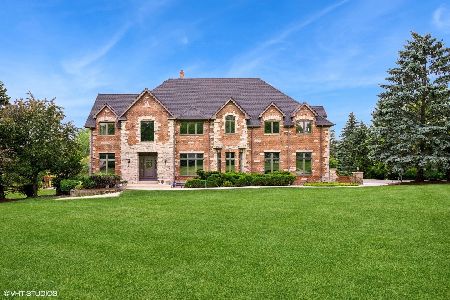37 Forest Lane, South Barrington, Illinois 60010
$1,205,000
|
Sold
|
|
| Status: | Closed |
| Sqft: | 6,027 |
| Cost/Sqft: | $199 |
| Beds: | 4 |
| Baths: | 6 |
| Year Built: | 2001 |
| Property Taxes: | $19,462 |
| Days On Market: | 994 |
| Lot Size: | 1,29 |
Description
Absolutely MAGNIFICENT Mediterranean estate on a large lush hilly lot in the desirable Forest Knolls subdivision set in the back of the community for quiet living. All brick, custom built with long lasting tile roof, four car garage, gorgeous yard with ponds and water features, brick paver circular drive with covered portico welcomes you. The grand sweeping staircase and exquisite crystal chandeliers are just the start of this home that is filled with luxury details. Marble floors throughout most of the first floor, two story family room with a wall of sliding glass doors, kitchen with white cabinets, granite peninsula, round island and wet bar area. Second full functioning smaller kitchen is located off the back hallway with walk in pantry, half bath and small office area. First floor den with walls of windows and doors to the patio, solarium sun room and second half bath for guests. Upstairs is a large primary bedroom, light filled sitting room and large bath with steam shower, three additional large bedrooms, two baths, a bonus room and a full laundry room. The full walkout basement has a large rec room with fireplace, game area, bar, 3rd full kitchen, full bath, 2nd large laundry room, ample storage, an additional area designed as a 5th bedroom with closets including a cedar closet for valuables. There is also a working stone waterfall/water feature in the basement. This 6032 SF home (basement adds additional square feet of approx. 2000 not figured in the 6032 square footage) couldn't even be built today at this price per square foot. Perfect home for an in-law arrangement. Minutes from shopping, dining, tollway and 25 minutes to O'hare. Home being sold AS IS
Property Specifics
| Single Family | |
| — | |
| — | |
| 2001 | |
| — | |
| CUSTOM | |
| No | |
| 1.29 |
| Cook | |
| Forest Knoll | |
| 1100 / Annual | |
| — | |
| — | |
| — | |
| 11774954 | |
| 01244000210000 |
Nearby Schools
| NAME: | DISTRICT: | DISTANCE: | |
|---|---|---|---|
|
Grade School
Grove Avenue Elementary School |
220 | — | |
|
Middle School
Barrington Middle School - Stati |
220 | Not in DB | |
|
High School
Barrington High School |
220 | Not in DB | |
Property History
| DATE: | EVENT: | PRICE: | SOURCE: |
|---|---|---|---|
| 11 Aug, 2023 | Sold | $1,205,000 | MRED MLS |
| 10 May, 2023 | Under contract | $1,199,000 | MRED MLS |
| 4 May, 2023 | Listed for sale | $1,199,000 | MRED MLS |
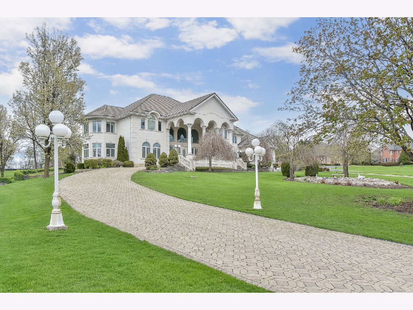
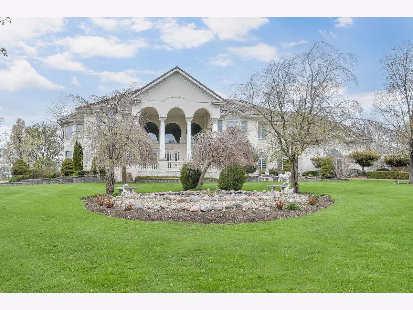
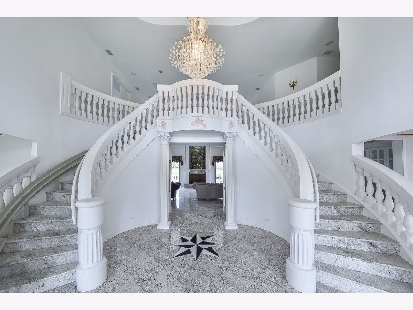
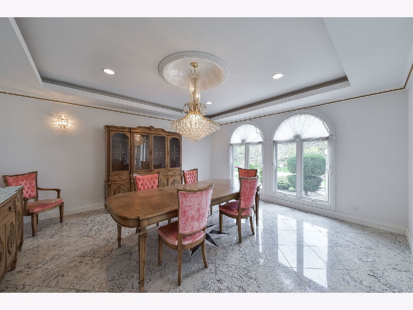
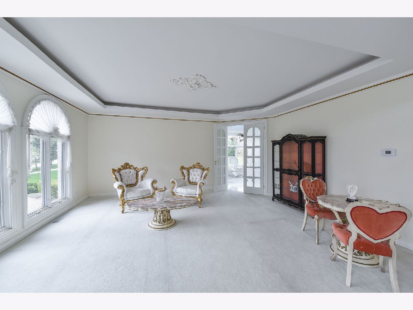
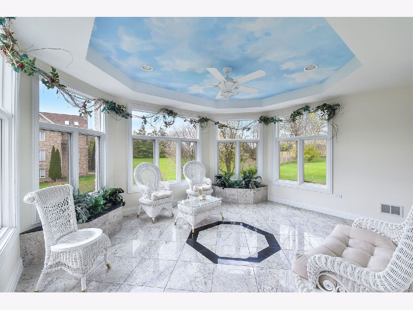
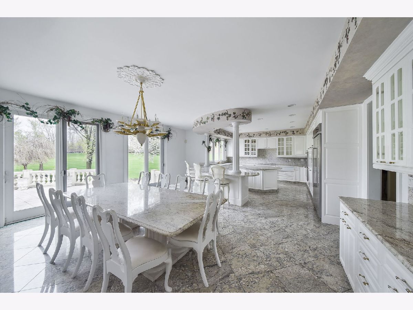
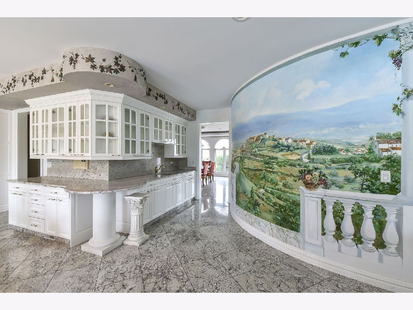
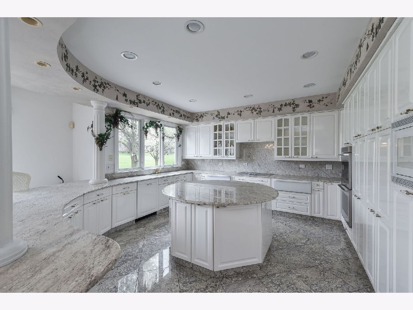
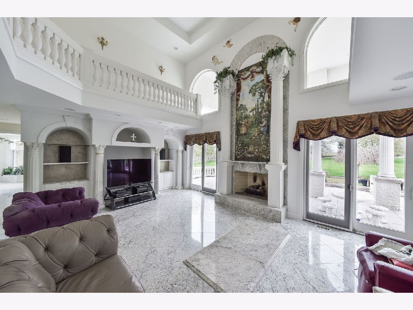
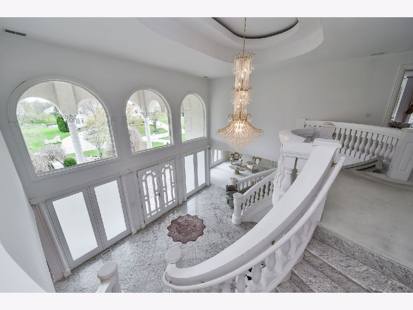
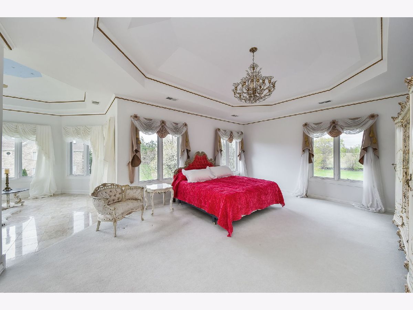
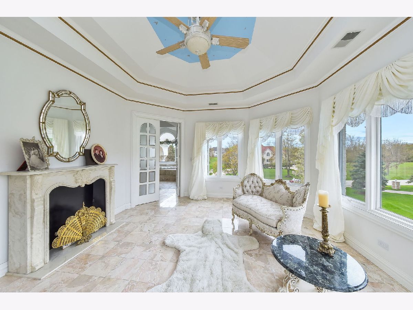
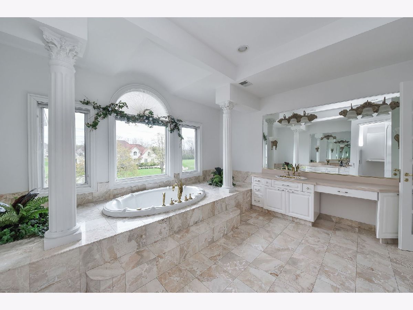
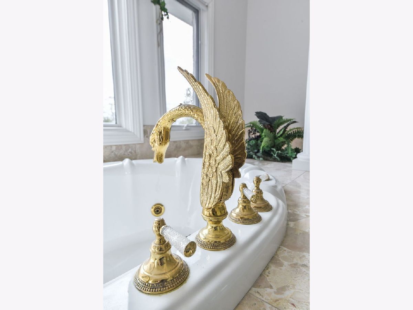
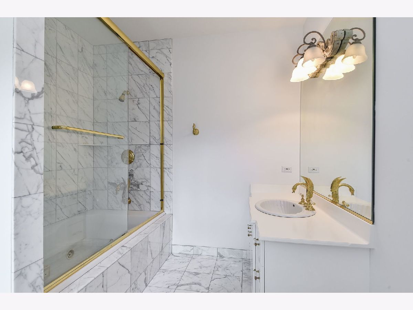
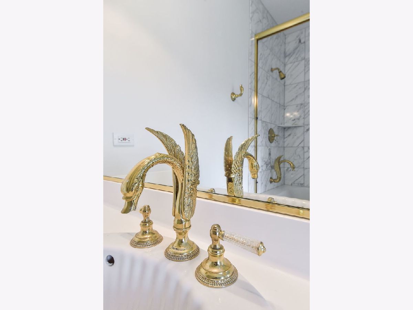
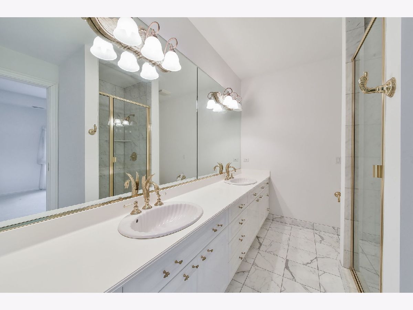
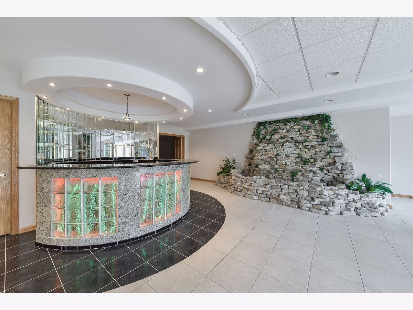
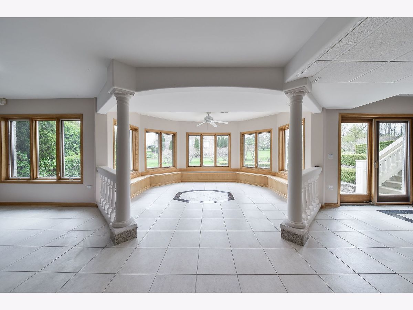
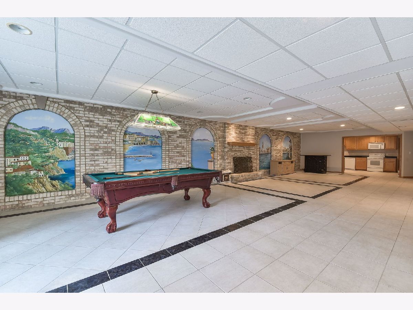
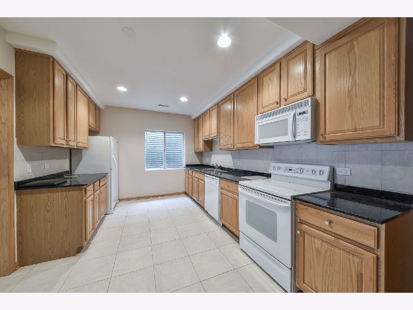
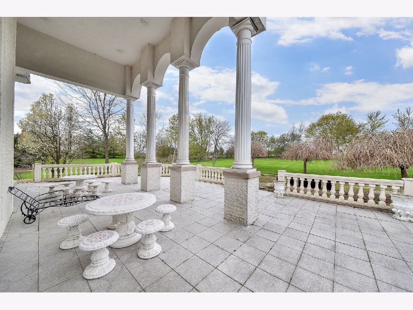
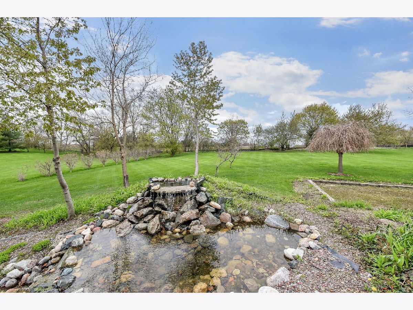
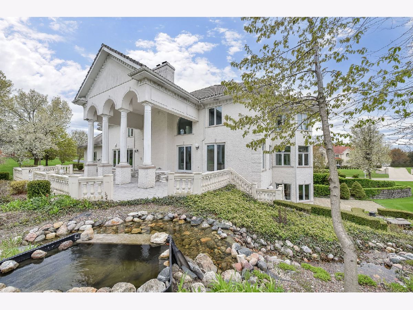
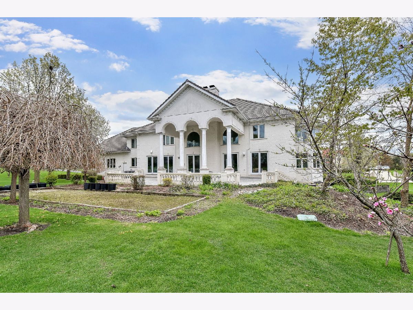
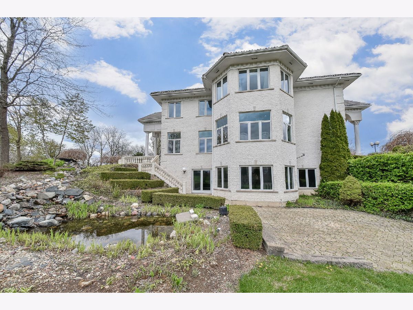
Room Specifics
Total Bedrooms: 4
Bedrooms Above Ground: 4
Bedrooms Below Ground: 0
Dimensions: —
Floor Type: —
Dimensions: —
Floor Type: —
Dimensions: —
Floor Type: —
Full Bathrooms: 6
Bathroom Amenities: Whirlpool,Steam Shower,Double Sink,Bidet,Full Body Spray Shower
Bathroom in Basement: 1
Rooms: —
Basement Description: Finished,Exterior Access,Rec/Family Area,Storage Space
Other Specifics
| 4 | |
| — | |
| Brick | |
| — | |
| — | |
| 56236 | |
| — | |
| — | |
| — | |
| — | |
| Not in DB | |
| — | |
| — | |
| — | |
| — |
Tax History
| Year | Property Taxes |
|---|---|
| 2023 | $19,462 |
Contact Agent
Nearby Similar Homes
Nearby Sold Comparables
Contact Agent
Listing Provided By
Grand Prairie Land Company


