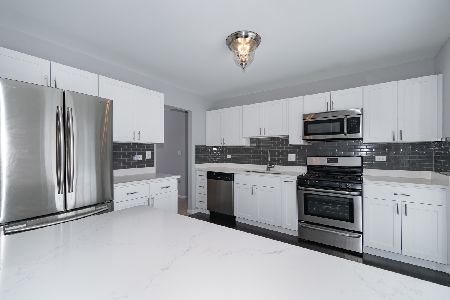4430 Capstan Drive, Hoffman Estates, Illinois 60192
$375,000
|
Sold
|
|
| Status: | Closed |
| Sqft: | 0 |
| Cost/Sqft: | — |
| Beds: | 4 |
| Baths: | 3 |
| Year Built: | 1978 |
| Property Taxes: | $5,744 |
| Days On Market: | 6169 |
| Lot Size: | 0,23 |
Description
A buyer's dream come true! It's like walking into new construction! Everythings new!!! 42" cabinets, granite counters, ss appliances, tile backsplash, new sliders, hardwood floors throughout the entire house, white molding, trim and chair rails, 6 panel white doors, huge master with walk in closet and ultra bath with jacuzzi. New hall bath and 1/2 bath, newer mechanicals. The list is endless!
Property Specifics
| Single Family | |
| — | |
| Tri-Level | |
| 1978 | |
| None | |
| — | |
| No | |
| 0.23 |
| Cook | |
| Stony Ridge | |
| 0 / Not Applicable | |
| None | |
| Lake Michigan | |
| Public Sewer | |
| 07150275 | |
| 01242070060000 |
Nearby Schools
| NAME: | DISTRICT: | DISTANCE: | |
|---|---|---|---|
|
Grade School
Grove Avenue Elementary School |
220 | — | |
|
Middle School
Barrington Middle School Prairie |
220 | Not in DB | |
|
High School
Barrington High School |
220 | Not in DB | |
Property History
| DATE: | EVENT: | PRICE: | SOURCE: |
|---|---|---|---|
| 30 Jul, 2009 | Sold | $375,000 | MRED MLS |
| 22 Jun, 2009 | Under contract | $392,000 | MRED MLS |
| — | Last price change | $399,950 | MRED MLS |
| 3 Mar, 2009 | Listed for sale | $410,000 | MRED MLS |
| 20 Aug, 2010 | Sold | $363,500 | MRED MLS |
| 1 Jul, 2010 | Under contract | $374,900 | MRED MLS |
| 20 May, 2010 | Listed for sale | $374,900 | MRED MLS |
Room Specifics
Total Bedrooms: 4
Bedrooms Above Ground: 4
Bedrooms Below Ground: 0
Dimensions: —
Floor Type: Hardwood
Dimensions: —
Floor Type: Hardwood
Dimensions: —
Floor Type: Hardwood
Full Bathrooms: 3
Bathroom Amenities: Whirlpool
Bathroom in Basement: 0
Rooms: Foyer
Basement Description: Crawl
Other Specifics
| 2 | |
| Concrete Perimeter | |
| Concrete | |
| Deck, Patio | |
| Cul-De-Sac | |
| 79X135X90X199 | |
| Unfinished | |
| Full | |
| Vaulted/Cathedral Ceilings, Skylight(s) | |
| Range, Microwave, Dishwasher, Refrigerator, Disposal | |
| Not in DB | |
| Sidewalks, Street Paved | |
| — | |
| — | |
| Wood Burning |
Tax History
| Year | Property Taxes |
|---|---|
| 2009 | $5,744 |
| 2010 | $5,883 |
Contact Agent
Nearby Similar Homes
Nearby Sold Comparables
Contact Agent
Listing Provided By
Century 21 Roberts & Andrews






