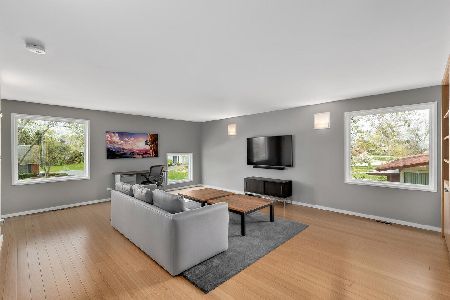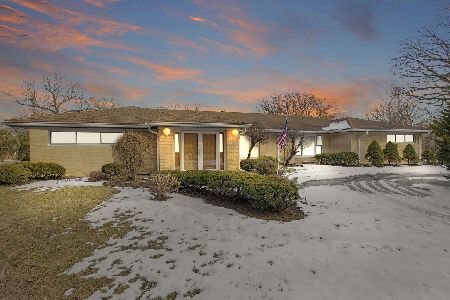37 Windsor Drive, Oak Brook, Illinois 60523
$840,000
|
Sold
|
|
| Status: | Closed |
| Sqft: | 3,190 |
| Cost/Sqft: | $274 |
| Beds: | 4 |
| Baths: | 4 |
| Year Built: | 1965 |
| Property Taxes: | $7,753 |
| Days On Market: | 3010 |
| Lot Size: | 0,54 |
Description
Conveniently located in the coveted York Woods subdivision, this updated and expansive step-ranch home is the epitome of fine taste. Warm and inviting formals. Wonderful layout and great flow. 3190 square feet of gracious living space. Generous room sizes. 4 bedrooms, 3 1/2 baths. Large, open, eat-in kitchen features Dacor and KitchenAid appliances, granite, custom maple cabinets. Kitchen opens to impressive family room, private patio and secluded yard. Spacious and serene master suite offers, 2 walk-in closets, spa-like bathroom. Three additional bedrooms and two baths. Large powder room. Gracious living room and dining room with hardwood floors and excellent flow. Abundant natural light and neutral decor throughout. Private 1/2 plus acre lot. Award-winning District 53 Brook Forest, Butler plus Hinsdale Central school district. Close proximity to all area amenities, Metra, major roads, airports, downtown Chicago. Shown by appointment.
Property Specifics
| Single Family | |
| — | |
| — | |
| 1965 | |
| Partial | |
| — | |
| No | |
| 0.54 |
| Du Page | |
| York Woods | |
| 175 / Annual | |
| Insurance | |
| Lake Michigan | |
| Public Sewer | |
| 09811796 | |
| 0625206005 |
Nearby Schools
| NAME: | DISTRICT: | DISTANCE: | |
|---|---|---|---|
|
Grade School
Brook Forest Elementary School |
53 | — | |
|
Middle School
Butler Junior High School |
53 | Not in DB | |
|
High School
Hinsdale Central High School |
86 | Not in DB | |
Property History
| DATE: | EVENT: | PRICE: | SOURCE: |
|---|---|---|---|
| 9 Mar, 2018 | Sold | $840,000 | MRED MLS |
| 23 Jan, 2018 | Under contract | $875,000 | MRED MLS |
| 4 Dec, 2017 | Listed for sale | $875,000 | MRED MLS |
Room Specifics
Total Bedrooms: 4
Bedrooms Above Ground: 4
Bedrooms Below Ground: 0
Dimensions: —
Floor Type: Carpet
Dimensions: —
Floor Type: Carpet
Dimensions: —
Floor Type: Wood Laminate
Full Bathrooms: 4
Bathroom Amenities: Whirlpool,Separate Shower,Steam Shower,Double Sink
Bathroom in Basement: 0
Rooms: No additional rooms
Basement Description: Partially Finished,Crawl
Other Specifics
| 2 | |
| — | |
| Concrete,Circular | |
| Patio, Porch, Storms/Screens | |
| — | |
| 71 X 88 X 205 X 78 X 174 | |
| — | |
| Full | |
| Hardwood Floors, First Floor Bedroom, In-Law Arrangement, First Floor Laundry, First Floor Full Bath | |
| Double Oven, Microwave, Dishwasher, High End Refrigerator, Washer, Dryer, Disposal, Stainless Steel Appliance(s), Wine Refrigerator, Cooktop, Range Hood | |
| Not in DB | |
| Curbs, Street Paved | |
| — | |
| — | |
| — |
Tax History
| Year | Property Taxes |
|---|---|
| 2018 | $7,753 |
Contact Agent
Nearby Sold Comparables
Contact Agent
Listing Provided By
Coldwell Banker Residential








