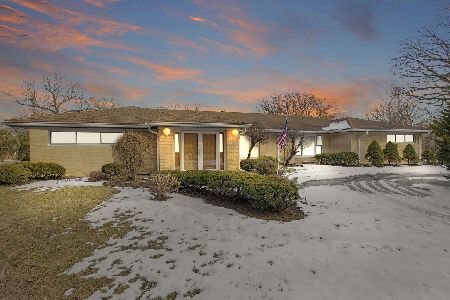40 Windsor Drive, Oak Brook, Illinois 60523
$2,080,000
|
Sold
|
|
| Status: | Closed |
| Sqft: | 0 |
| Cost/Sqft: | — |
| Beds: | 5 |
| Baths: | 8 |
| Year Built: | 1988 |
| Property Taxes: | $26,626 |
| Days On Market: | 4671 |
| Lot Size: | 1,24 |
Description
Luxury residence of 1 of most sought after award winning interior designers in US.Come view this private estate w/over 1.24 acres of mature landscaped grounds & experience how this visionary designer has created a retreat,allows ultimate natural light in private setting & home design all as 1!Separate private entry w/home office or related living quarters.Wing w/many options.Bring your needs,create your environment!
Property Specifics
| Single Family | |
| — | |
| — | |
| 1988 | |
| Full | |
| — | |
| No | |
| 1.24 |
| Du Page | |
| York Woods | |
| 0 / Not Applicable | |
| None | |
| Lake Michigan | |
| Public Sewer | |
| 08346401 | |
| 0625200041 |
Nearby Schools
| NAME: | DISTRICT: | DISTANCE: | |
|---|---|---|---|
|
Grade School
Brook Forest Elementary School |
53 | — | |
|
Middle School
Butler Junior High School |
53 | Not in DB | |
|
High School
Hinsdale Central High School |
86 | Not in DB | |
Property History
| DATE: | EVENT: | PRICE: | SOURCE: |
|---|---|---|---|
| 31 Mar, 2014 | Sold | $2,080,000 | MRED MLS |
| 24 Oct, 2013 | Under contract | $2,495,000 | MRED MLS |
| — | Last price change | $3,995,000 | MRED MLS |
| 17 May, 2013 | Listed for sale | $3,995,000 | MRED MLS |
Room Specifics
Total Bedrooms: 5
Bedrooms Above Ground: 5
Bedrooms Below Ground: 0
Dimensions: —
Floor Type: Carpet
Dimensions: —
Floor Type: Hardwood
Dimensions: —
Floor Type: Carpet
Dimensions: —
Floor Type: —
Full Bathrooms: 8
Bathroom Amenities: Whirlpool,Separate Shower,Double Shower
Bathroom in Basement: 1
Rooms: Kitchen,Bedroom 5,Breakfast Room,Loft,Office,Utility Room-1st Floor
Basement Description: Unfinished
Other Specifics
| 6 | |
| Concrete Perimeter | |
| Brick,Circular,Side Drive | |
| Patio, Brick Paver Patio, In Ground Pool | |
| Landscaped,Wooded | |
| 200X229X118X130X247 | |
| — | |
| Full | |
| Vaulted/Cathedral Ceilings, Skylight(s), Hardwood Floors, First Floor Bedroom, First Floor Laundry, First Floor Full Bath | |
| Double Oven, Microwave, Dishwasher, Refrigerator, High End Refrigerator, Washer, Dryer, Disposal | |
| Not in DB | |
| Street Lights, Street Paved | |
| — | |
| — | |
| Double Sided, Attached Fireplace Doors/Screen, Gas Log, Gas Starter |
Tax History
| Year | Property Taxes |
|---|---|
| 2014 | $26,626 |
Contact Agent
Nearby Sold Comparables
Contact Agent
Listing Provided By
Romanelli & Associates






