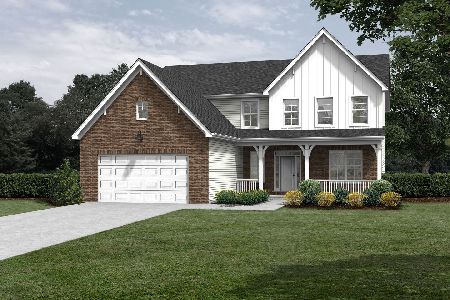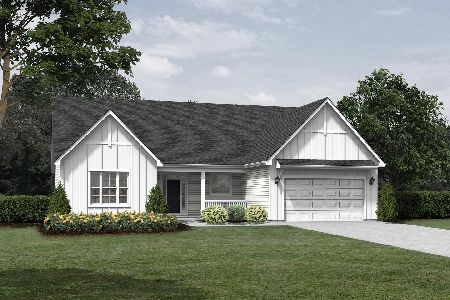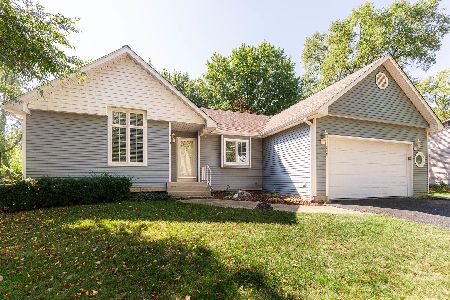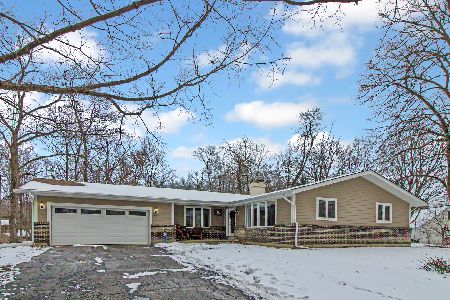37 Wooden Bridge Drive, Yorkville, Illinois 60560
$321,000
|
Sold
|
|
| Status: | Closed |
| Sqft: | 2,000 |
| Cost/Sqft: | $157 |
| Beds: | 3 |
| Baths: | 3 |
| Year Built: | 1994 |
| Property Taxes: | $7,059 |
| Days On Market: | 3332 |
| Lot Size: | 1,00 |
Description
You would think you are in the Northwood's with an all wooded 1 acre lot. This one of kind home was strategically position allowing for nature to be the focal point of this property. A beautiful custom Ranch with 2000 Sq Ft of living space on the 1st floor sporting an Open and Airy floor plan. Guys there is little to no grass cutting. There are scattered perennial beds among the natural woody plants requiring minimal maintenance. 1st fl is appointed with a large Family Room with all brick Fireplace , Kitchen with Large eating Island, Dining Room, Sun Room with wall to wall windows with views of nature all around, three Bedrooms, and two full bathrooms. This well designed home has a full finished basement which includes full Bath, 4th Bedroom, and a Huge Rec Room. So the total living space is 3800 Sq Ft. An extra deep 3.5 attached garage is heated for your convenience. There is a stone patio for your entertainment needs. Located close to schools and shopping areas with many amenities.
Property Specifics
| Single Family | |
| — | |
| Ranch | |
| 1994 | |
| Full | |
| RANCH | |
| No | |
| 1 |
| Kendall | |
| Crooked Creek Woods | |
| 0 / Not Applicable | |
| None | |
| Private Well | |
| Septic-Private | |
| 09360257 | |
| 0504177004 |
Property History
| DATE: | EVENT: | PRICE: | SOURCE: |
|---|---|---|---|
| 27 Jan, 2017 | Sold | $321,000 | MRED MLS |
| 12 Dec, 2016 | Under contract | $314,900 | MRED MLS |
| — | Last price change | $319,900 | MRED MLS |
| 5 Oct, 2016 | Listed for sale | $349,900 | MRED MLS |
Room Specifics
Total Bedrooms: 4
Bedrooms Above Ground: 3
Bedrooms Below Ground: 1
Dimensions: —
Floor Type: Carpet
Dimensions: —
Floor Type: Carpet
Dimensions: —
Floor Type: Carpet
Full Bathrooms: 3
Bathroom Amenities: —
Bathroom in Basement: 1
Rooms: Recreation Room,Foyer
Basement Description: Finished
Other Specifics
| 3 | |
| Concrete Perimeter | |
| Asphalt | |
| Patio, Porch | |
| Fenced Yard,Landscaped,Wooded | |
| 159X256X195X250 | |
| — | |
| Full | |
| Vaulted/Cathedral Ceilings, Skylight(s), First Floor Bedroom, First Floor Laundry, First Floor Full Bath | |
| Range, Dishwasher, Refrigerator | |
| Not in DB | |
| — | |
| — | |
| — | |
| Wood Burning |
Tax History
| Year | Property Taxes |
|---|---|
| 2017 | $7,059 |
Contact Agent
Nearby Similar Homes
Nearby Sold Comparables
Contact Agent
Listing Provided By
Baird & Warner










