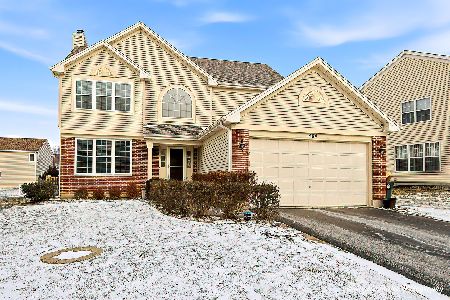370 Ashford Lane, Grayslake, Illinois 60030
$260,000
|
Sold
|
|
| Status: | Closed |
| Sqft: | 2,411 |
| Cost/Sqft: | $110 |
| Beds: | 4 |
| Baths: | 3 |
| Year Built: | 1997 |
| Property Taxes: | $9,097 |
| Days On Market: | 4598 |
| Lot Size: | 0,00 |
Description
Architectural Detail Draws Attention * 2-story and 9' ceilings * Vaulted ceilings in all bedrms * Neutral, clean decor * Main level den * Powder room w/space for tub/shower * Enormous loft * Impressive Master Suite * Finished English basement with storage room in addition to tons of closets at every turn* Private backyd w/serene views *Close to metra, I94, retail & downtown Grayslake w/dining, retail & entertainment
Property Specifics
| Single Family | |
| — | |
| — | |
| 1997 | |
| Full,English | |
| — | |
| Yes | |
| — |
| Lake | |
| Canterbury Estates | |
| 239 / Annual | |
| Other | |
| Public | |
| Public Sewer | |
| 08380844 | |
| 06361110090000 |
Nearby Schools
| NAME: | DISTRICT: | DISTANCE: | |
|---|---|---|---|
|
Grade School
Woodland Elementary School |
50 | — | |
|
Middle School
Woodland Middle School |
50 | Not in DB | |
|
High School
Grayslake Central High School |
127 | Not in DB | |
Property History
| DATE: | EVENT: | PRICE: | SOURCE: |
|---|---|---|---|
| 27 Sep, 2013 | Sold | $260,000 | MRED MLS |
| 7 Aug, 2013 | Under contract | $265,000 | MRED MLS |
| — | Last price change | $269,000 | MRED MLS |
| 27 Jun, 2013 | Listed for sale | $269,000 | MRED MLS |
Room Specifics
Total Bedrooms: 4
Bedrooms Above Ground: 4
Bedrooms Below Ground: 0
Dimensions: —
Floor Type: Carpet
Dimensions: —
Floor Type: Carpet
Dimensions: —
Floor Type: Vinyl
Full Bathrooms: 3
Bathroom Amenities: Separate Shower,Double Sink,Garden Tub
Bathroom in Basement: 0
Rooms: Den,Eating Area,Loft,Play Room,Recreation Room
Basement Description: Finished
Other Specifics
| 2 | |
| Concrete Perimeter | |
| Asphalt,Brick | |
| Deck, Patio, Storms/Screens | |
| — | |
| 96.01X119.73X30X50 | |
| — | |
| Full | |
| Vaulted/Cathedral Ceilings | |
| Range, Microwave, Dishwasher, Refrigerator, Washer, Dryer, Disposal | |
| Not in DB | |
| Sidewalks, Street Lights, Street Paved | |
| — | |
| — | |
| Wood Burning, Gas Log, Gas Starter |
Tax History
| Year | Property Taxes |
|---|---|
| 2013 | $9,097 |
Contact Agent
Nearby Similar Homes
Nearby Sold Comparables
Contact Agent
Listing Provided By
Century 21 Kreuser & Seiler








