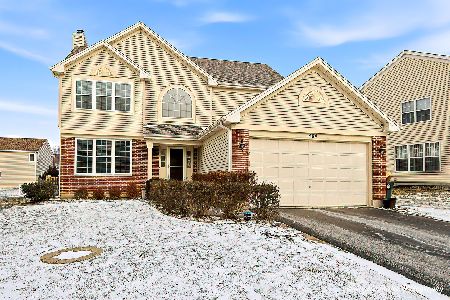386 Ashford Lane, Grayslake, Illinois 60030
$372,000
|
Sold
|
|
| Status: | Closed |
| Sqft: | 3,112 |
| Cost/Sqft: | $131 |
| Beds: | 4 |
| Baths: | 3 |
| Year Built: | 1997 |
| Property Taxes: | $11,195 |
| Days On Market: | 6169 |
| Lot Size: | 0,00 |
Description
Timeless design and tastefully updated! Spacious rooms, volume ceilings, crown molding, open floor plan, updated kitchen with Silestone counters and stainless appliances, newer hardwood, carpet, and light fixtures. Finished daylight lower level, patio, deck, fenced yard, three car garage and more. Enjoy outdoor living with magnificent pond views on premium lot. Designer decorated and ready for a new owner!
Property Specifics
| Single Family | |
| — | |
| Traditional | |
| 1997 | |
| Full,English | |
| ULTIMA | |
| Yes | |
| — |
| Lake | |
| Canterbury Estates | |
| 226 / Annual | |
| Other | |
| Public | |
| Public Sewer | |
| 07157062 | |
| 06361110110000 |
Nearby Schools
| NAME: | DISTRICT: | DISTANCE: | |
|---|---|---|---|
|
Grade School
Woodland Elementary School |
50 | — | |
|
Middle School
Woodland Middle School |
50 | Not in DB | |
|
High School
Grayslake Central High School |
127 | Not in DB | |
Property History
| DATE: | EVENT: | PRICE: | SOURCE: |
|---|---|---|---|
| 26 Oct, 2009 | Sold | $372,000 | MRED MLS |
| 27 Aug, 2009 | Under contract | $409,000 | MRED MLS |
| — | Last price change | $424,900 | MRED MLS |
| 10 Mar, 2009 | Listed for sale | $424,900 | MRED MLS |
| 10 Jan, 2024 | Sold | $489,000 | MRED MLS |
| 19 Nov, 2023 | Under contract | $489,000 | MRED MLS |
| 17 Nov, 2023 | Listed for sale | $489,000 | MRED MLS |
Room Specifics
Total Bedrooms: 4
Bedrooms Above Ground: 4
Bedrooms Below Ground: 0
Dimensions: —
Floor Type: Carpet
Dimensions: —
Floor Type: Carpet
Dimensions: —
Floor Type: Carpet
Full Bathrooms: 3
Bathroom Amenities: —
Bathroom in Basement: 0
Rooms: Den,Exercise Room,Game Room,Recreation Room,Utility Room-1st Floor
Basement Description: —
Other Specifics
| 3 | |
| Concrete Perimeter | |
| Asphalt | |
| Balcony, Deck, Patio | |
| Fenced Yard,Pond(s),Water View | |
| 70 X 126 | |
| Unfinished | |
| Full | |
| Vaulted/Cathedral Ceilings, Bar-Wet, First Floor Bedroom | |
| — | |
| Not in DB | |
| Sidewalks, Street Lights, Street Paved | |
| — | |
| — | |
| — |
Tax History
| Year | Property Taxes |
|---|---|
| 2009 | $11,195 |
| 2024 | $14,156 |
Contact Agent
Nearby Similar Homes
Nearby Sold Comparables
Contact Agent
Listing Provided By
Century 21 Kreuser & Seiler









