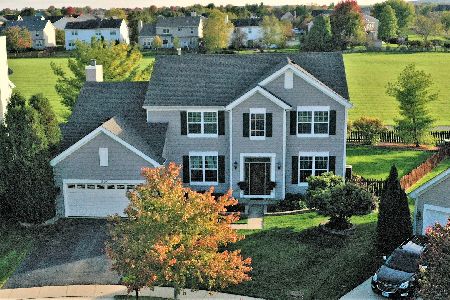370 Courtland Drive, South Elgin, Illinois 60177
$330,000
|
Sold
|
|
| Status: | Closed |
| Sqft: | 3,400 |
| Cost/Sqft: | $97 |
| Beds: | 4 |
| Baths: | 3 |
| Year Built: | 2001 |
| Property Taxes: | $8,374 |
| Days On Market: | 5581 |
| Lot Size: | 0,00 |
Description
Can't believe how many upgrades throughout this home. Finished basement with everything wet bar,frig. familyroom,gameroom,and office.Kichen has granite counters an island walk-in pantry, eating area,also opens up to a huge park in the back. bedrooms are wonderful size with a great loft up stairs. Must see lots of room for the money.
Property Specifics
| Single Family | |
| — | |
| — | |
| 2001 | |
| Full | |
| — | |
| No | |
| — |
| Kane | |
| Thornwood | |
| 112 / Quarterly | |
| Clubhouse,Pool | |
| Public | |
| Public Sewer | |
| 07647474 | |
| 0632330011 |
Property History
| DATE: | EVENT: | PRICE: | SOURCE: |
|---|---|---|---|
| 20 Nov, 2009 | Sold | $365,750 | MRED MLS |
| 5 Oct, 2009 | Under contract | $379,900 | MRED MLS |
| — | Last price change | $398,800 | MRED MLS |
| 18 May, 2009 | Listed for sale | $398,800 | MRED MLS |
| 5 Jul, 2011 | Sold | $330,000 | MRED MLS |
| 14 May, 2011 | Under contract | $329,900 | MRED MLS |
| — | Last price change | $359,500 | MRED MLS |
| 30 Sep, 2010 | Listed for sale | $369,500 | MRED MLS |
| 22 Apr, 2020 | Under contract | $0 | MRED MLS |
| 14 Apr, 2020 | Listed for sale | $0 | MRED MLS |
Room Specifics
Total Bedrooms: 4
Bedrooms Above Ground: 4
Bedrooms Below Ground: 0
Dimensions: —
Floor Type: —
Dimensions: —
Floor Type: —
Dimensions: —
Floor Type: —
Full Bathrooms: 3
Bathroom Amenities: —
Bathroom in Basement: 0
Rooms: Den,Loft,Play Room,Recreation Room
Basement Description: Finished
Other Specifics
| 2 | |
| — | |
| — | |
| — | |
| — | |
| 75X117 | |
| — | |
| Yes | |
| — | |
| — | |
| Not in DB | |
| — | |
| — | |
| — | |
| — |
Tax History
| Year | Property Taxes |
|---|---|
| 2009 | $8,558 |
| 2011 | $8,374 |
Contact Agent
Nearby Sold Comparables
Contact Agent
Listing Provided By
Baird & Warner





