370 Oak Street, Glen Ellyn, Illinois 60137
$2,300,000
|
Sold
|
|
| Status: | Closed |
| Sqft: | 9,895 |
| Cost/Sqft: | $222 |
| Beds: | 5 |
| Baths: | 8 |
| Year Built: | 2004 |
| Property Taxes: | $55,025 |
| Days On Market: | 288 |
| Lot Size: | 0,53 |
Description
Welcome to this extraordinary all-brick estate, perfectly positioned on one of Glen Ellyn's most sought-after streets. Set on a beautifully landscaped, oversized lot, this timeless home masterfully combines classic elegance with modern sophistication. With six fireplaces creating cozy, ambient charm throughout, every inch of this expansive residence exudes warmth and style. Inside, the graciously sized bedrooms offer comfort and privacy, each with spacious closets and refined finishes. Multiple luxurious bathrooms, featuring high-end fixtures and designer details, provide the ultimate in everyday convenience for family and guests. For busy households, the oversized mudroom with laundry and nearby full bath is a dream-ideal for organizing school bags, sports gear, or even cleaning up a muddy pup after a long walk. Rich hardwood floors flow throughout the main level, leading you to the heart of the home: a new chef's kitchen that's both stunning and functional. Boasting a massive island, top-of-the-line appliances, custom cabinetry, and eye-catching Quartzite countertops, it's a space designed to impress. The adjacent butler's pantry is perfectly equipped to store everything you need for elegant entertaining. The open-concept layout seamlessly connects the kitchen to spacious living and dining areas, making this home an entertainer's paradise. Upstairs, you'll find expansive en-suite bedrooms, abundant closet space, and beautiful natural light. The primary suite is a true sanctuary-featuring a cozy fireplace, relaxing sitting area with wet bar, and a new spa-like bathroom with heated floors and an incredible walk-in closet. A versatile third-floor flex-room adds flexibility for a playroom, teen lounge, art studio, or serene yoga retreat. The fully finished and remodeled basement offers even more living space, with a large recreation room, heated floors, fireplace, sixth bedroom, and a full bar with kitchenette-ideal for game nights, movie marathons, or overnight guests. There's even the option to install an elevator for effortless access from basement to 2nd floor. Step outside to your private outdoor oasis, where the outdoor kitchen, grand fireplace, and expansive brick paver patio invite you to dine, lounge, and entertain in style. A firepit lounge area and the incredible 292-foot-deep lot offer plenty of space to create your dream backyard-complete with room for a future pool. The sport court adds yet another layer of fun for all ages. Combining thoughtful design, luxurious amenities, and endless space to live and entertain, this exceptional property is a rare opportunity to own one of Glen Ellyn's finest homes.
Property Specifics
| Single Family | |
| — | |
| — | |
| 2004 | |
| — | |
| — | |
| No | |
| 0.53 |
| — | |
| — | |
| 0 / Not Applicable | |
| — | |
| — | |
| — | |
| 12333987 | |
| 0510207050 |
Nearby Schools
| NAME: | DISTRICT: | DISTANCE: | |
|---|---|---|---|
|
Grade School
Churchill Elementary School |
41 | — | |
|
Middle School
Hadley Junior High School |
41 | Not in DB | |
|
High School
Glenbard West High School |
87 | Not in DB | |
Property History
| DATE: | EVENT: | PRICE: | SOURCE: |
|---|---|---|---|
| 8 Nov, 2013 | Sold | $1,975,000 | MRED MLS |
| 20 Aug, 2013 | Under contract | $2,400,000 | MRED MLS |
| 16 Jul, 2013 | Listed for sale | $2,400,000 | MRED MLS |
| 7 Jul, 2025 | Sold | $2,300,000 | MRED MLS |
| 26 Apr, 2025 | Under contract | $2,195,000 | MRED MLS |
| 9 Apr, 2025 | Listed for sale | $2,195,000 | MRED MLS |
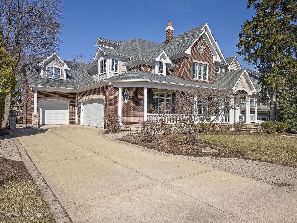
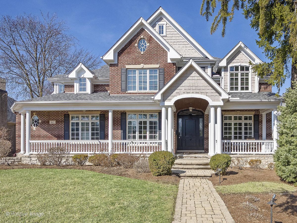
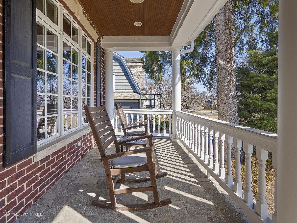
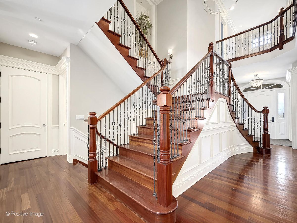
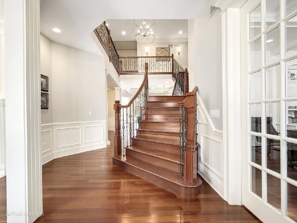
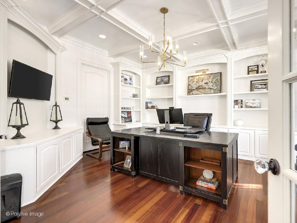
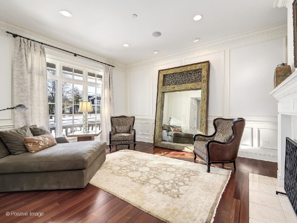
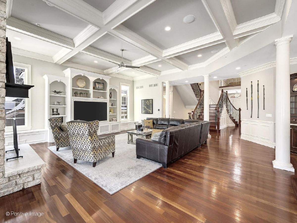
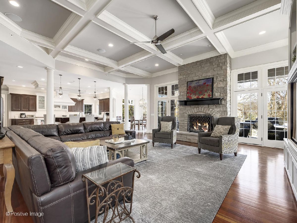
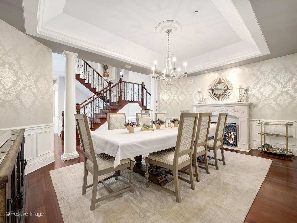
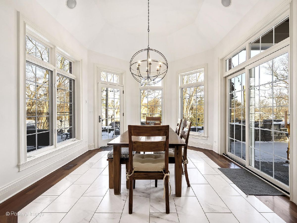
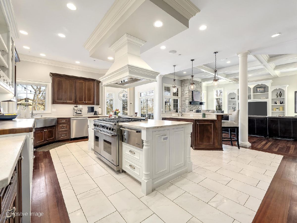
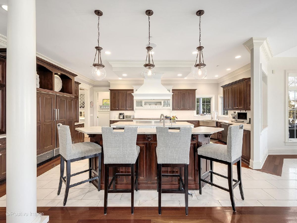
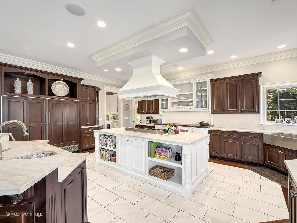
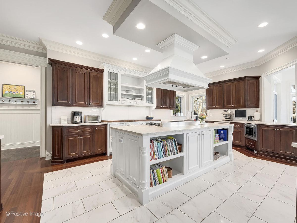
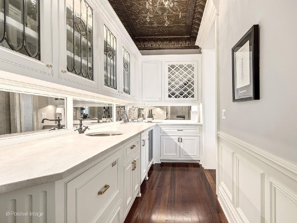
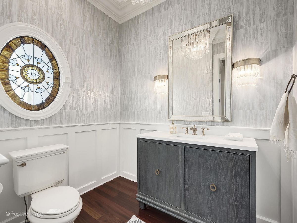
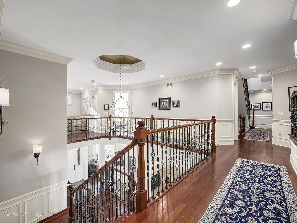
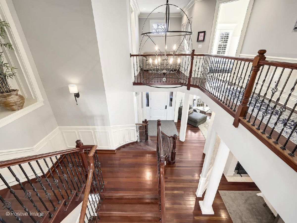
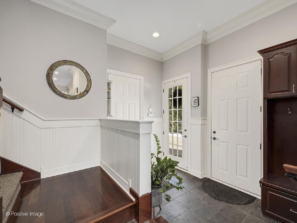
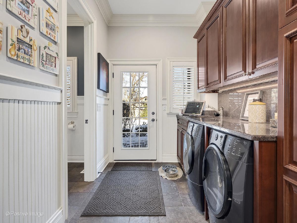
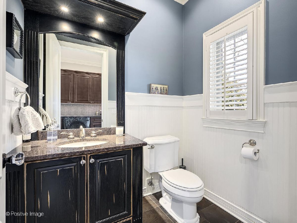
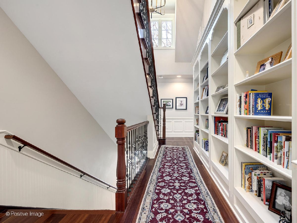
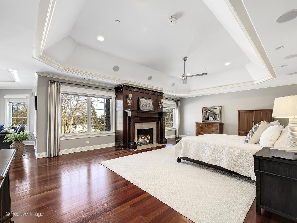
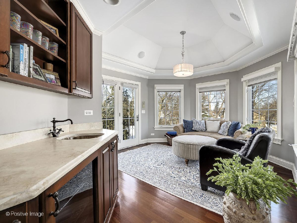
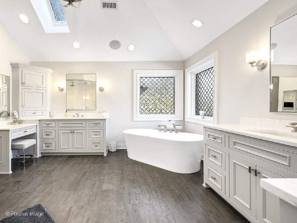
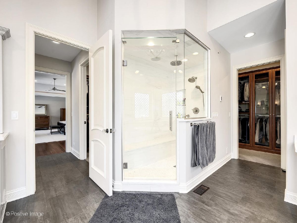
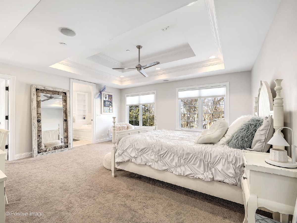
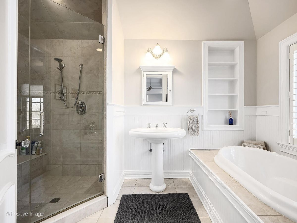
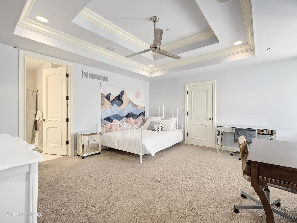
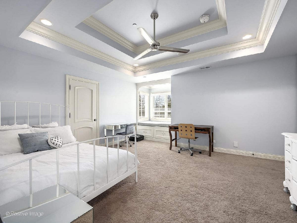
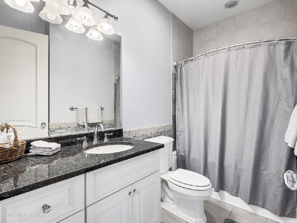
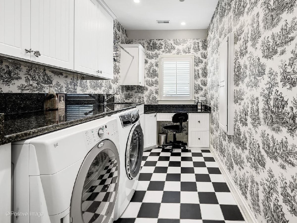
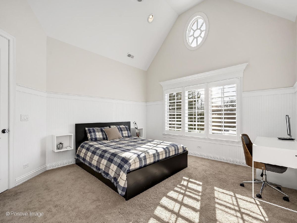
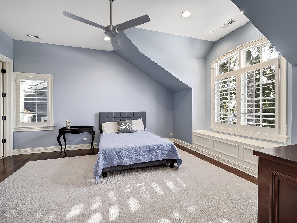
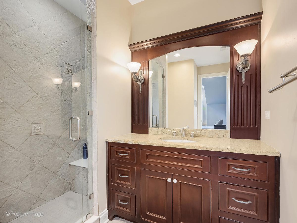
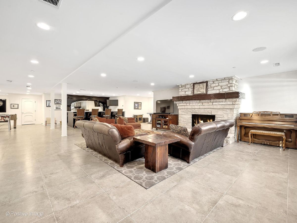
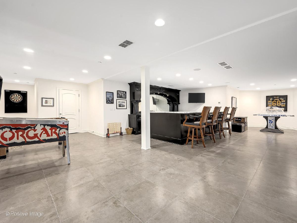
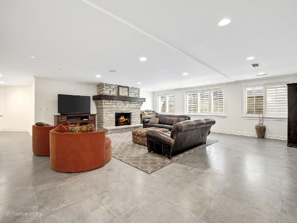
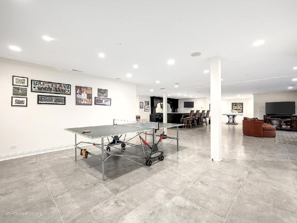
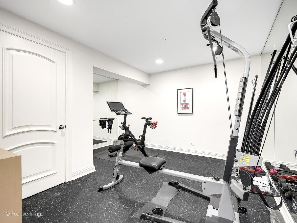
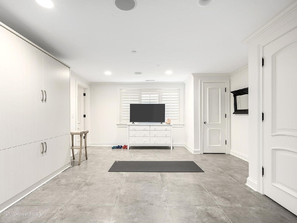
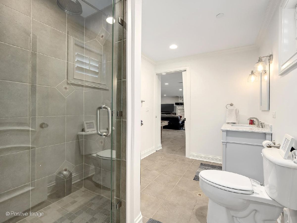
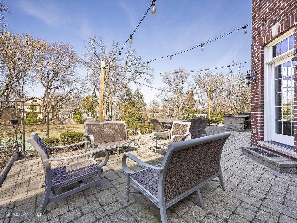
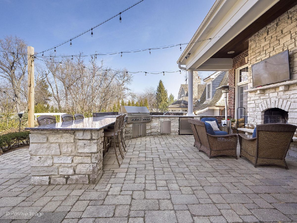
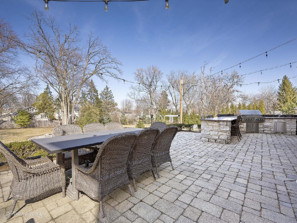
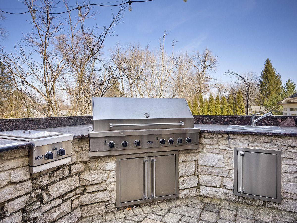
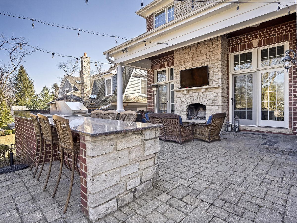
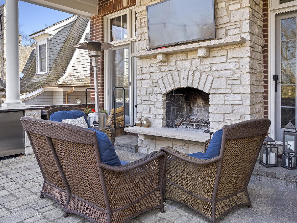
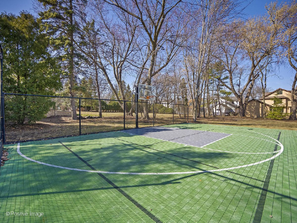
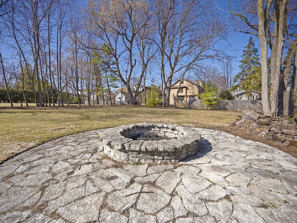
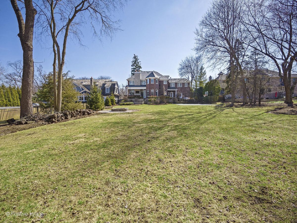
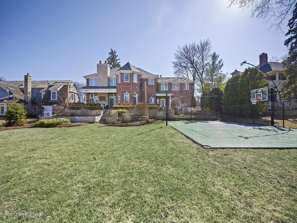
Room Specifics
Total Bedrooms: 6
Bedrooms Above Ground: 5
Bedrooms Below Ground: 1
Dimensions: —
Floor Type: —
Dimensions: —
Floor Type: —
Dimensions: —
Floor Type: —
Dimensions: —
Floor Type: —
Dimensions: —
Floor Type: —
Full Bathrooms: 8
Bathroom Amenities: Whirlpool,Separate Shower,Steam Shower,Double Sink,Full Body Spray Shower
Bathroom in Basement: 1
Rooms: —
Basement Description: —
Other Specifics
| 3 | |
| — | |
| — | |
| — | |
| — | |
| 89X292 | |
| — | |
| — | |
| — | |
| — | |
| Not in DB | |
| — | |
| — | |
| — | |
| — |
Tax History
| Year | Property Taxes |
|---|---|
| 2013 | $28,281 |
| 2025 | $55,025 |
Contact Agent
Nearby Similar Homes
Contact Agent
Listing Provided By
Berkshire Hathaway HomeServices Chicago









