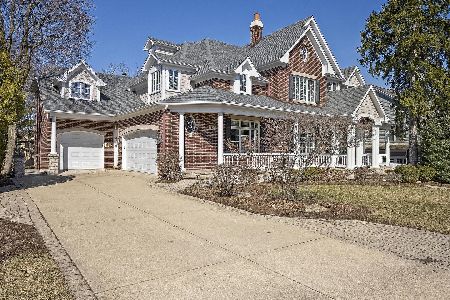370 Oak Street, Glen Ellyn, Illinois 60137
$1,975,000
|
Sold
|
|
| Status: | Closed |
| Sqft: | 9,500 |
| Cost/Sqft: | $253 |
| Beds: | 5 |
| Baths: | 8 |
| Year Built: | 2004 |
| Property Taxes: | $28,281 |
| Days On Market: | 4573 |
| Lot Size: | 0,58 |
Description
Amazing house on sought after Oak St. with substantial yard Magnificient newer construction and quality appointments throughout this 9500 sq ft estate with breathtaking staircase, open floor plan, 6 spacious bedroom suites, 7 1/2 baths, 6 fireplaces, outdoor kitchen, and 3 car attached garage. Exceptional architecture on a large lot! Luxurious family living and entertaining with all the amenities one could ask for
Property Specifics
| Single Family | |
| — | |
| — | |
| 2004 | |
| Full | |
| — | |
| No | |
| 0.58 |
| Du Page | |
| — | |
| 0 / Not Applicable | |
| None | |
| Public | |
| Public Sewer | |
| 08395392 | |
| 0510207050 |
Nearby Schools
| NAME: | DISTRICT: | DISTANCE: | |
|---|---|---|---|
|
High School
Glenbard West High School |
87 | Not in DB | |
Property History
| DATE: | EVENT: | PRICE: | SOURCE: |
|---|---|---|---|
| 8 Nov, 2013 | Sold | $1,975,000 | MRED MLS |
| 20 Aug, 2013 | Under contract | $2,400,000 | MRED MLS |
| 16 Jul, 2013 | Listed for sale | $2,400,000 | MRED MLS |
| 7 Jul, 2025 | Sold | $2,300,000 | MRED MLS |
| 26 Apr, 2025 | Under contract | $2,195,000 | MRED MLS |
| 9 Apr, 2025 | Listed for sale | $2,195,000 | MRED MLS |
Room Specifics
Total Bedrooms: 6
Bedrooms Above Ground: 5
Bedrooms Below Ground: 1
Dimensions: —
Floor Type: Carpet
Dimensions: —
Floor Type: Carpet
Dimensions: —
Floor Type: Carpet
Dimensions: —
Floor Type: —
Dimensions: —
Floor Type: —
Full Bathrooms: 8
Bathroom Amenities: Whirlpool,Steam Shower,Double Sink,Full Body Spray Shower
Bathroom in Basement: 1
Rooms: Bedroom 5,Bedroom 6,Eating Area,Mud Room,Study
Basement Description: Finished
Other Specifics
| 3 | |
| — | |
| — | |
| Patio, Hot Tub, Brick Paver Patio, Outdoor Fireplace | |
| — | |
| 90X300 | |
| Finished | |
| Full | |
| Vaulted/Cathedral Ceilings, Hardwood Floors, Heated Floors, First Floor Laundry, Second Floor Laundry, First Floor Full Bath | |
| Double Oven, Range, Microwave, Dishwasher, High End Refrigerator, Freezer, Washer, Dryer, Disposal, Wine Refrigerator | |
| Not in DB | |
| — | |
| — | |
| — | |
| Wood Burning, Gas Starter |
Tax History
| Year | Property Taxes |
|---|---|
| 2013 | $28,281 |
| 2025 | $55,025 |
Contact Agent
Nearby Similar Homes
Contact Agent
Listing Provided By
TCD Properties










