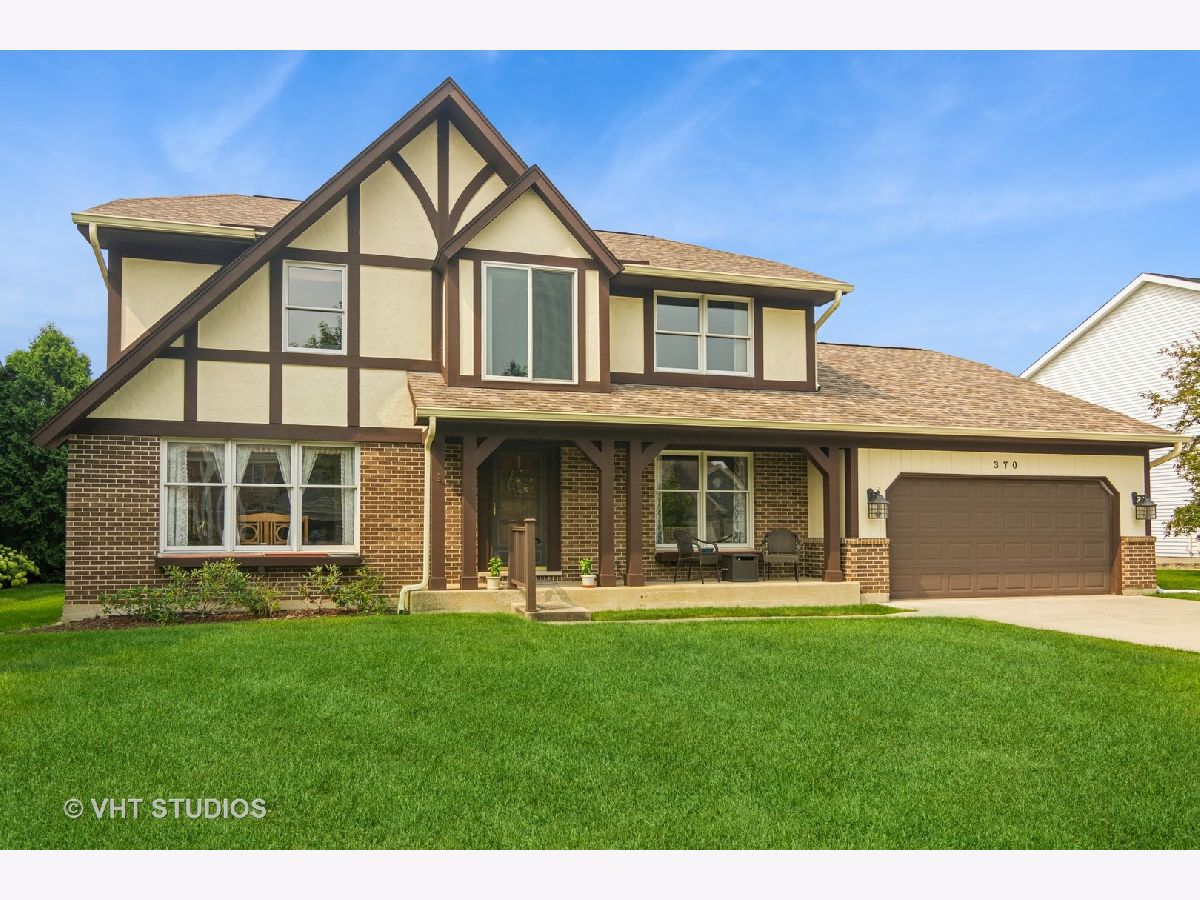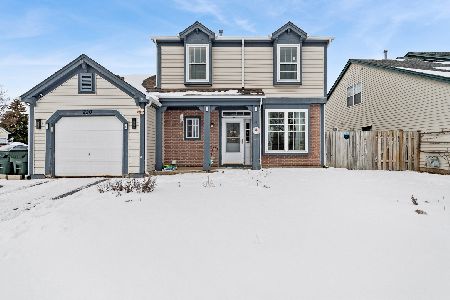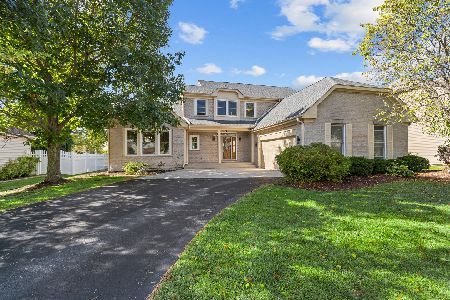370 Waverly Drive, Mundelein, Illinois 60060
$435,000
|
Sold
|
|
| Status: | Closed |
| Sqft: | 2,658 |
| Cost/Sqft: | $162 |
| Beds: | 4 |
| Baths: | 3 |
| Year Built: | 1994 |
| Property Taxes: | $10,781 |
| Days On Market: | 913 |
| Lot Size: | 0,28 |
Description
This amazing home, in Cambridge Countryside, has so much to offer! Meticulously maintained, single owner, 4 bedroom, 2.5 bathroom on a quiet cul-de-sac. The open floor plan has a large kitchen with a great island and a very bright eating area. The Family room boasts a gas fireplace and French doors out to an amazing paved patio. The main level also includes a sun filled living room, great sized dining room, a laundry room, that leads out to a large backyard, and an office that could become your 5th bedroom. The Primary bedroom, upstairs, is extra large and includes a sitting room which can be easily be converted back into the 4th bedroom. There are also two other bedrooms on this level. The full unfinished basement is a deep pour with 9ft ceilings, double sink, and no crawl space. The large inviting backyard is beautiful, with a brick paver patio, mature trees, garden, and a view. You will cut your costs on electricity with the SunRun solar panels, and enjoy the security of a 1 year home warranty. Don't let this beauty get away!
Property Specifics
| Single Family | |
| — | |
| — | |
| 1994 | |
| — | |
| SANDHURST | |
| No | |
| 0.28 |
| Lake | |
| Cambridge Countryside | |
| — / Not Applicable | |
| — | |
| — | |
| — | |
| 11815857 | |
| 10264120020000 |
Nearby Schools
| NAME: | DISTRICT: | DISTANCE: | |
|---|---|---|---|
|
High School
Mundelein Cons High School |
120 | Not in DB | |
Property History
| DATE: | EVENT: | PRICE: | SOURCE: |
|---|---|---|---|
| 31 Aug, 2023 | Sold | $435,000 | MRED MLS |
| 31 Jul, 2023 | Under contract | $430,000 | MRED MLS |
| 27 Jul, 2023 | Listed for sale | $430,000 | MRED MLS |























Room Specifics
Total Bedrooms: 4
Bedrooms Above Ground: 4
Bedrooms Below Ground: 0
Dimensions: —
Floor Type: —
Dimensions: —
Floor Type: —
Dimensions: —
Floor Type: —
Full Bathrooms: 3
Bathroom Amenities: Whirlpool,Separate Shower,Double Sink,Soaking Tub
Bathroom in Basement: 0
Rooms: —
Basement Description: Unfinished
Other Specifics
| 2 | |
| — | |
| Concrete | |
| — | |
| — | |
| 147.9 X 79.9 X 148 X 80.8 | |
| — | |
| — | |
| — | |
| — | |
| Not in DB | |
| — | |
| — | |
| — | |
| — |
Tax History
| Year | Property Taxes |
|---|---|
| 2023 | $10,781 |
Contact Agent
Nearby Similar Homes
Nearby Sold Comparables
Contact Agent
Listing Provided By
Baird & Warner







