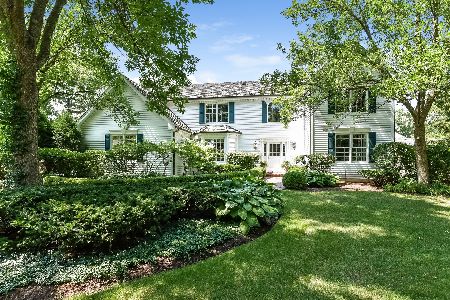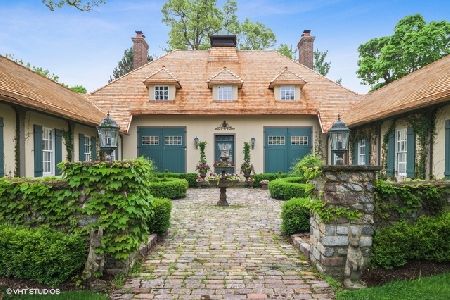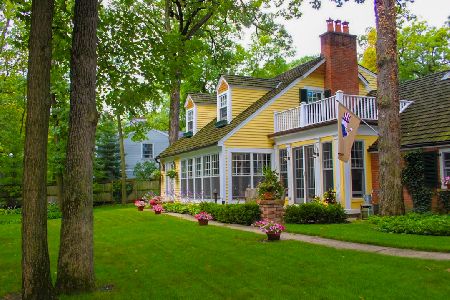370 Western Avenue, Lake Forest, Illinois 60045
$1,950,000
|
Sold
|
|
| Status: | Closed |
| Sqft: | 4,498 |
| Cost/Sqft: | $433 |
| Beds: | 5 |
| Baths: | 6 |
| Year Built: | 1994 |
| Property Taxes: | $28,106 |
| Days On Market: | 1058 |
| Lot Size: | 0,51 |
Description
Don't miss this fabulous home located just a few blocks from downtown Lake Forest and totally updated with designer touches throughout. Highlights include 5 bedrooms (three of them en-suite), 6 full baths, a first-floor office with lacquered paneled walls, ceiling, and bookcases, a large dining room, and a family room with beamed ceiling and fireplace. Hardwood floors throughout most rooms. The kitchen includes white cabinetry, SubZero refrigerators & drawers, two SubZero freezer drawers, a Wolf range, three ovens, three Fisher Paykel dishwashers, a warming drawer, a walk-in pantry, and Soapstone countertops. Additionally, all bathrooms are beautifully updated. Second-floor laundry room. The basement includes a game area, rec room, and built-in theater space, plus a kitchenette, full bathroom, and exercise room with gym flooring. Recent improvements by the current owners since 2020 include a NEW roof; all NEW Marvin windows and sliding glass doors; a NEW SubZero two temperature zone wine storage refrigeration; NEW interior painting throughout including lacquered office and lacquered dining room ceiling; the bluestone patio was expanded and a gas firepit was added; NEW Bullfrog spa with wifi, speakers and interchangeable jetpacks; NEW fencing along the south property line; ALL NEW carpeting throughout the house in 2020; NEW rubber flooring in exercise room; NEW tile in the basement; NEW theater seats; NEW 60-gallon commercial hot water heater; three NEW air conditioner units; two NEW furnaces; two NEW humidifiers; NEW battery back-up sump pump; NEW Ring camera and doorbell; NEW landscape irrigation system; NEW outdoor sound system; NEW garage door openers; NEW invisible fencing system; NEW enhanced landscaping.
Property Specifics
| Single Family | |
| — | |
| — | |
| 1994 | |
| — | |
| — | |
| No | |
| 0.51 |
| Lake | |
| — | |
| 0 / Not Applicable | |
| — | |
| — | |
| — | |
| 11732474 | |
| 12333030250000 |
Nearby Schools
| NAME: | DISTRICT: | DISTANCE: | |
|---|---|---|---|
|
Grade School
Sheridan Elementary School |
67 | — | |
|
Middle School
Deer Path Middle School |
67 | Not in DB | |
|
High School
Lake Forest High School |
115 | Not in DB | |
Property History
| DATE: | EVENT: | PRICE: | SOURCE: |
|---|---|---|---|
| 8 Apr, 2013 | Sold | $1,657,350 | MRED MLS |
| 24 Jan, 2013 | Under contract | $1,777,000 | MRED MLS |
| — | Last price change | $1,870,000 | MRED MLS |
| 22 Mar, 2012 | Listed for sale | $1,870,000 | MRED MLS |
| 15 Oct, 2020 | Sold | $1,450,000 | MRED MLS |
| 27 Aug, 2020 | Under contract | $1,499,000 | MRED MLS |
| — | Last price change | $1,599,000 | MRED MLS |
| 24 Jul, 2020 | Listed for sale | $1,649,000 | MRED MLS |
| 15 Jun, 2023 | Sold | $1,950,000 | MRED MLS |
| 12 Mar, 2023 | Under contract | $1,949,000 | MRED MLS |
| 7 Mar, 2023 | Listed for sale | $1,949,000 | MRED MLS |
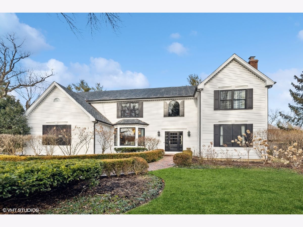
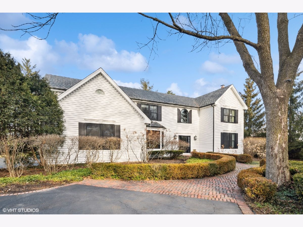
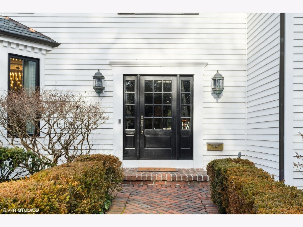
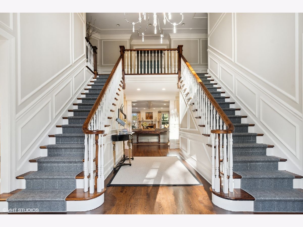
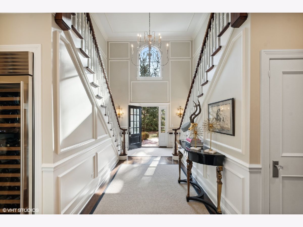
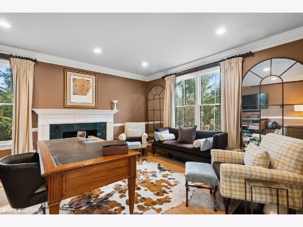
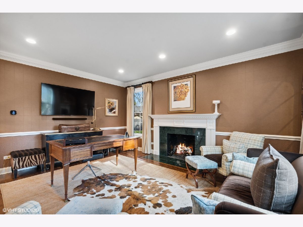
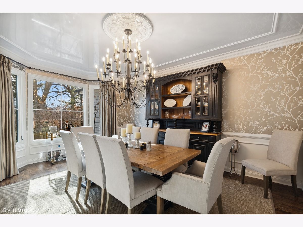
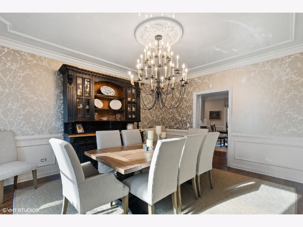
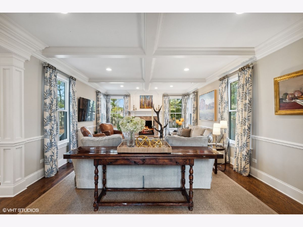
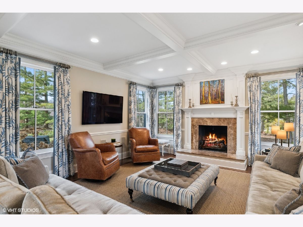
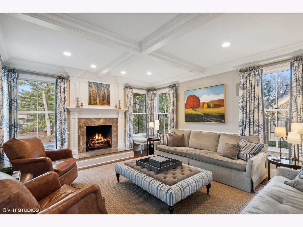
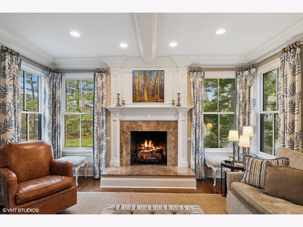
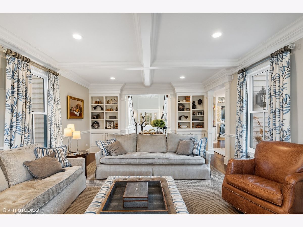
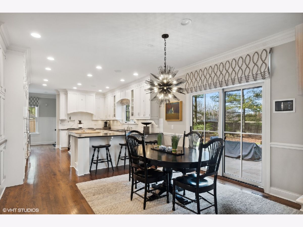
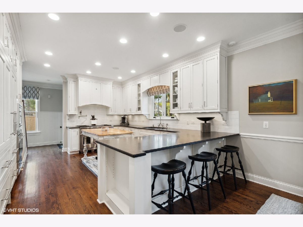
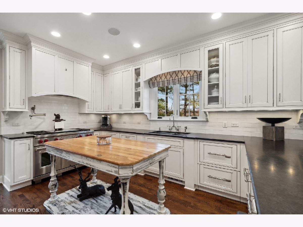
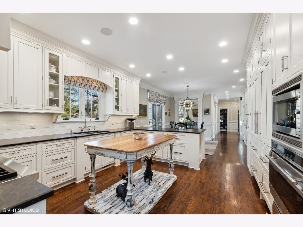
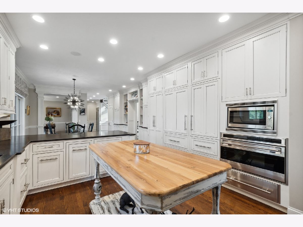
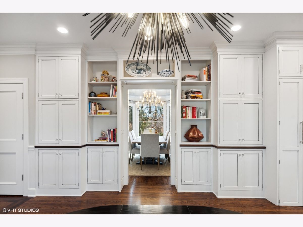
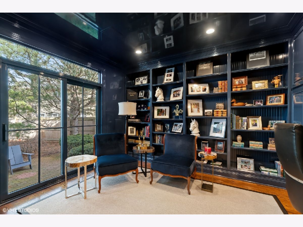
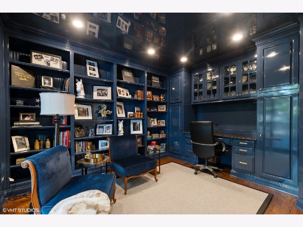
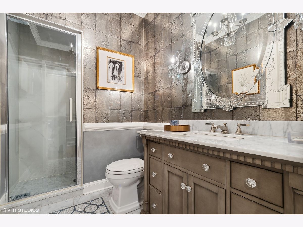
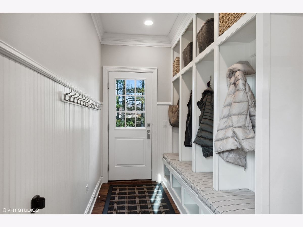
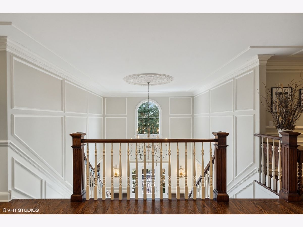
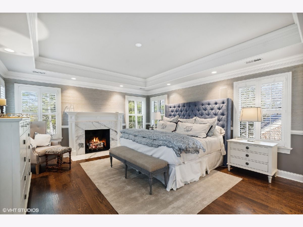
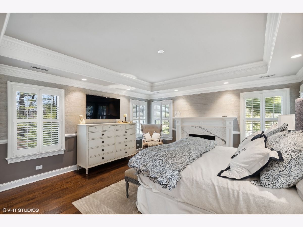
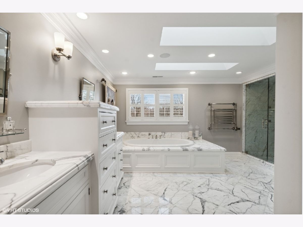
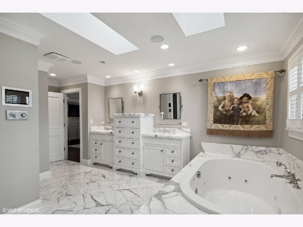
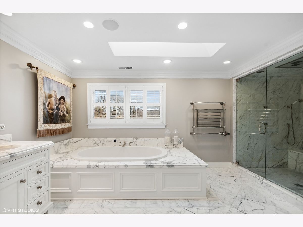
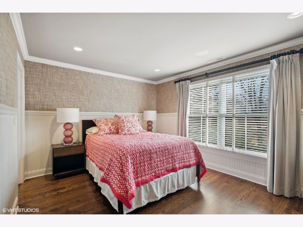
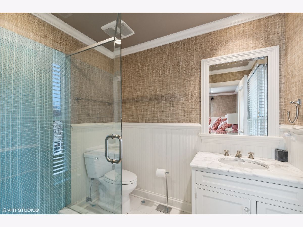
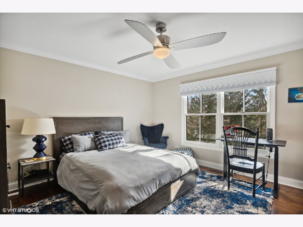
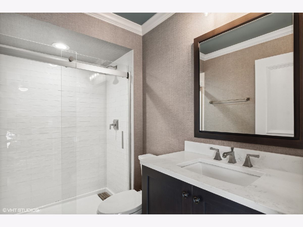
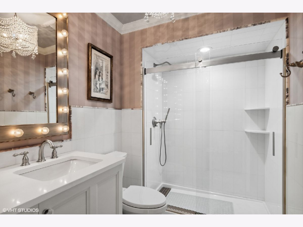
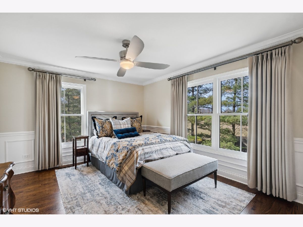
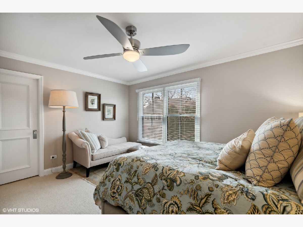
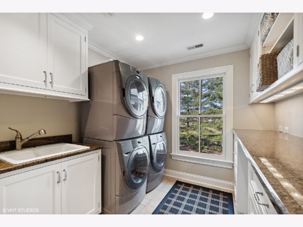
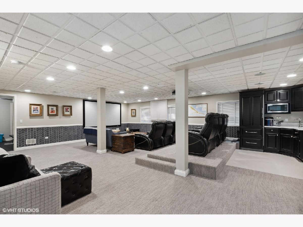
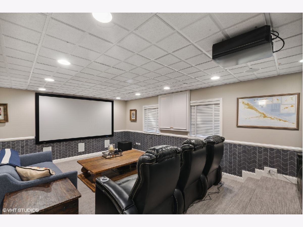
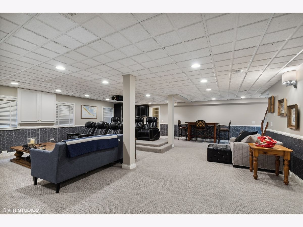
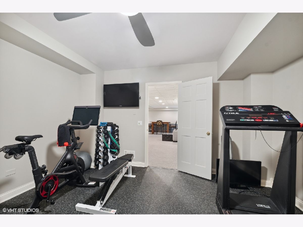
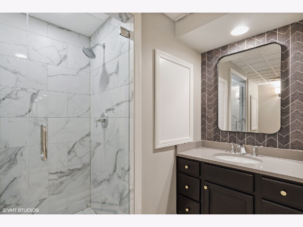
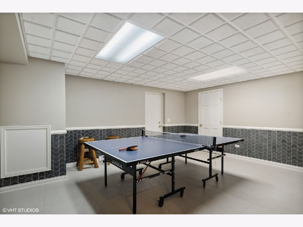
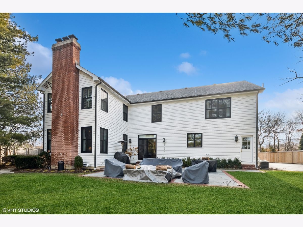
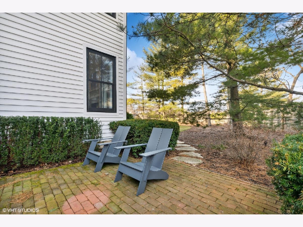
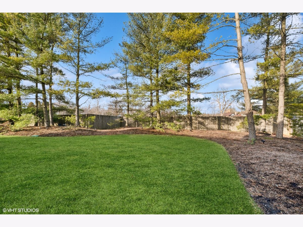
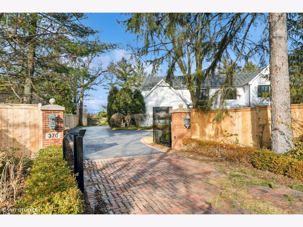
Room Specifics
Total Bedrooms: 5
Bedrooms Above Ground: 5
Bedrooms Below Ground: 0
Dimensions: —
Floor Type: —
Dimensions: —
Floor Type: —
Dimensions: —
Floor Type: —
Dimensions: —
Floor Type: —
Full Bathrooms: 6
Bathroom Amenities: Whirlpool,Separate Shower,Steam Shower,Double Sink,Full Body Spray Shower,Double Shower
Bathroom in Basement: 1
Rooms: —
Basement Description: Finished
Other Specifics
| 2 | |
| — | |
| Asphalt,Brick | |
| — | |
| — | |
| 126X183X54X20X68X174 | |
| Full | |
| — | |
| — | |
| — | |
| Not in DB | |
| — | |
| — | |
| — | |
| — |
Tax History
| Year | Property Taxes |
|---|---|
| 2013 | $20,748 |
| 2020 | $34,843 |
| 2023 | $28,106 |
Contact Agent
Nearby Similar Homes
Nearby Sold Comparables
Contact Agent
Listing Provided By
Compass





