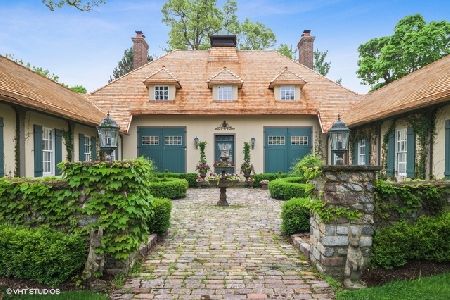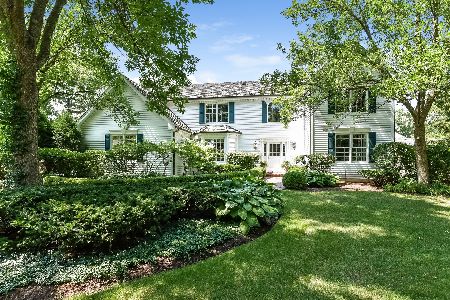404 Western Avenue, Lake Forest, Illinois 60045
$967,500
|
Sold
|
|
| Status: | Closed |
| Sqft: | 3,202 |
| Cost/Sqft: | $320 |
| Beds: | 4 |
| Baths: | 4 |
| Year Built: | 1986 |
| Property Taxes: | $15,049 |
| Days On Market: | 2508 |
| Lot Size: | 0,23 |
Description
Bright and updated from top to bottom, this home is right-sized with an in-town location. It features a spectacular kitchen with custom cabinetry, marble counter tops, and high-end appliances. The kitchen opens to a hearth room with gas fireplace. Large living room with wood-burning fireplace and gas starter adjoins a separate dining room. Your choice of first and second floor master bedroom suites. Heated sunroom, finished basement and first floor laundry. Hardwood flooring throughout. Crown moldings and high ceilings. Walk to Market Square, restaurants, Metra station and great schools.
Property Specifics
| Single Family | |
| — | |
| Colonial | |
| 1986 | |
| Full | |
| — | |
| No | |
| 0.23 |
| Lake | |
| — | |
| 0 / Not Applicable | |
| None | |
| Lake Michigan,Public | |
| Public Sewer, Sewer-Storm | |
| 10312039 | |
| 12331260240000 |
Nearby Schools
| NAME: | DISTRICT: | DISTANCE: | |
|---|---|---|---|
|
Grade School
Sheridan Elementary School |
67 | — | |
|
Middle School
Deer Path Middle School |
67 | Not in DB | |
|
High School
Lake Forest High School |
115 | Not in DB | |
Property History
| DATE: | EVENT: | PRICE: | SOURCE: |
|---|---|---|---|
| 28 Nov, 2011 | Sold | $590,000 | MRED MLS |
| 28 Oct, 2011 | Under contract | $650,000 | MRED MLS |
| 23 Sep, 2011 | Listed for sale | $650,000 | MRED MLS |
| 4 Jun, 2019 | Sold | $967,500 | MRED MLS |
| 22 Mar, 2019 | Under contract | $1,025,000 | MRED MLS |
| 18 Mar, 2019 | Listed for sale | $1,025,000 | MRED MLS |
Room Specifics
Total Bedrooms: 4
Bedrooms Above Ground: 4
Bedrooms Below Ground: 0
Dimensions: —
Floor Type: Hardwood
Dimensions: —
Floor Type: Hardwood
Dimensions: —
Floor Type: Hardwood
Full Bathrooms: 4
Bathroom Amenities: Separate Shower,Soaking Tub
Bathroom in Basement: 0
Rooms: Foyer,Sun Room,Eating Area,Recreation Room
Basement Description: Partially Finished
Other Specifics
| 2 | |
| Concrete Perimeter | |
| Brick | |
| Patio, Storms/Screens | |
| — | |
| 53 X 198 X 53 X 197.5 | |
| — | |
| Full | |
| Bar-Wet, Hardwood Floors, First Floor Bedroom, First Floor Laundry, First Floor Full Bath, Walk-In Closet(s) | |
| Range, Microwave, Dishwasher, Refrigerator, Washer, Dryer, Disposal, Range Hood | |
| Not in DB | |
| Sidewalks, Street Lights, Street Paved | |
| — | |
| — | |
| Gas Starter |
Tax History
| Year | Property Taxes |
|---|---|
| 2011 | $9,439 |
| 2019 | $15,049 |
Contact Agent
Nearby Similar Homes
Nearby Sold Comparables
Contact Agent
Listing Provided By
Coldwell Banker Residential







