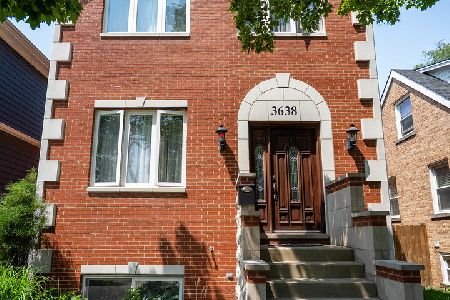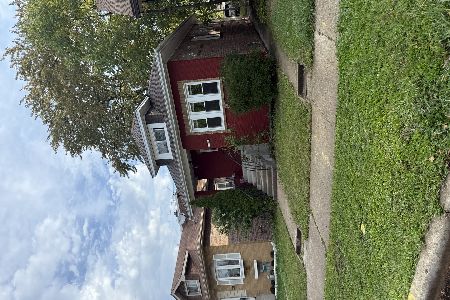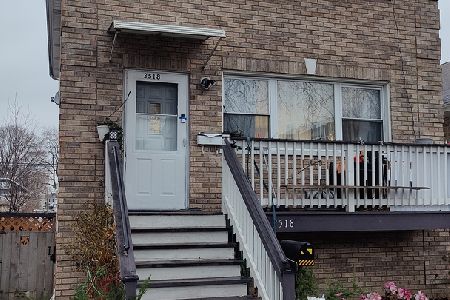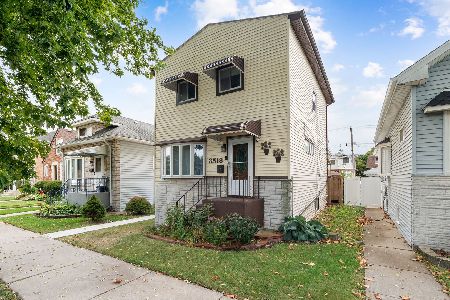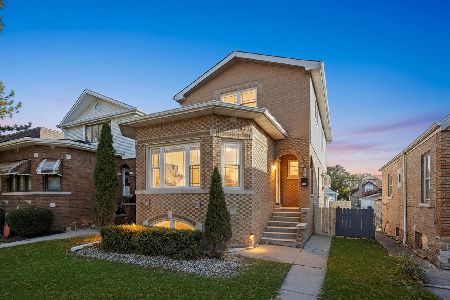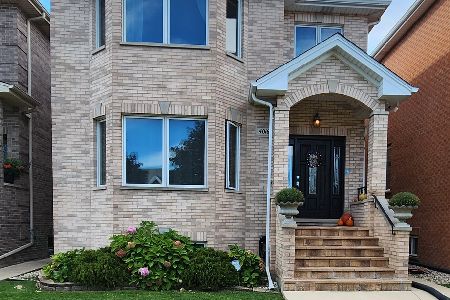3700 Odell Avenue, Dunning, Chicago, Illinois 60634
$400,000
|
Sold
|
|
| Status: | Closed |
| Sqft: | 1,070 |
| Cost/Sqft: | $374 |
| Beds: | 3 |
| Baths: | 2 |
| Year Built: | 1957 |
| Property Taxes: | $4,212 |
| Days On Market: | 1420 |
| Lot Size: | 0,12 |
Description
OFFER ACCEPTED - SUNDAY OH CANCELLED - Welcome home to this impeccably maintained & beautifully updated brick raised ranch sitting on a JUMBO CORNER lot. This lovely home offers 3 spacious bedrooms and 2 full baths. Flooded with an abundance of natural light & featuring gleaming hardwood floors throughout and an eat-in kitchen with stainless steel appliances, 42 inch maple cabinets and granite countertops with stone tile backsplash. The full finished basement offers ample space for entertainment with wood plank ceramic tile floors, a family room, full size bathroom, separate laundry room and space to build out a 4th bedroom or in-law arrangement. Enjoy an expansive and private rear & side yard with a paver patio & 2 car garage - the perfect oasis for your relaxation and entertaining. New furnace & AC in 2021. Prime Dunning area close to parks, forest preserve, malls. Quick access to I90 & O'hare Airport. Nothing to do but move-in and enjoy! Schedule a showing today.
Property Specifics
| Single Family | |
| — | |
| — | |
| 1957 | |
| — | |
| — | |
| No | |
| 0.12 |
| Cook | |
| — | |
| — / Not Applicable | |
| — | |
| — | |
| — | |
| 11334825 | |
| 12242210490000 |
Property History
| DATE: | EVENT: | PRICE: | SOURCE: |
|---|---|---|---|
| 31 Jul, 2013 | Sold | $179,000 | MRED MLS |
| 1 Jul, 2013 | Under contract | $179,900 | MRED MLS |
| 30 Jun, 2013 | Listed for sale | $179,900 | MRED MLS |
| 23 Jan, 2014 | Sold | $297,000 | MRED MLS |
| 9 Dec, 2013 | Under contract | $299,700 | MRED MLS |
| 18 Nov, 2013 | Listed for sale | $299,700 | MRED MLS |
| 22 Apr, 2022 | Sold | $400,000 | MRED MLS |
| 6 Mar, 2022 | Under contract | $400,000 | MRED MLS |
| 4 Mar, 2022 | Listed for sale | $400,000 | MRED MLS |
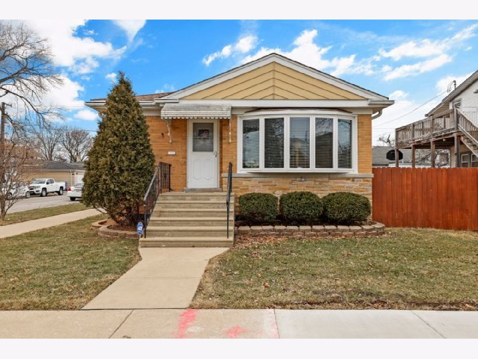
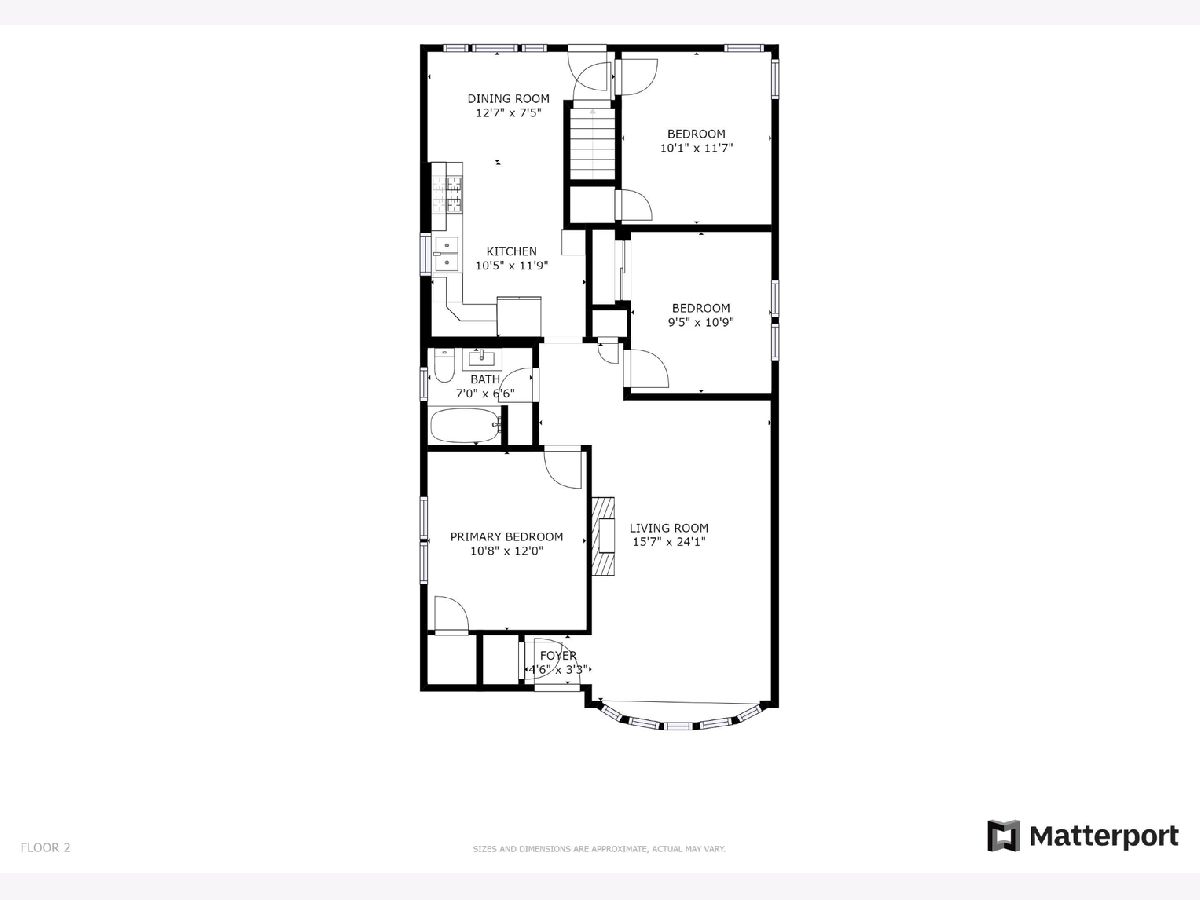
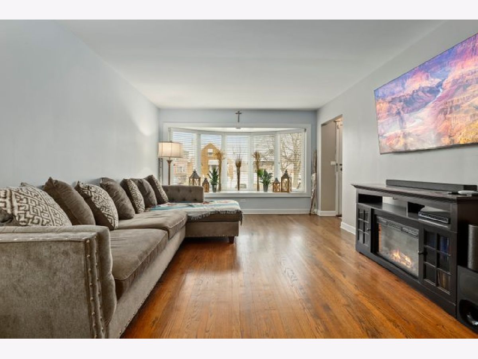
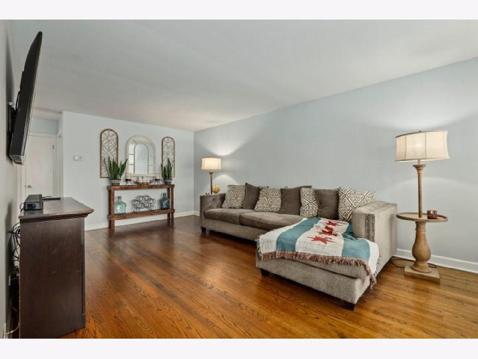
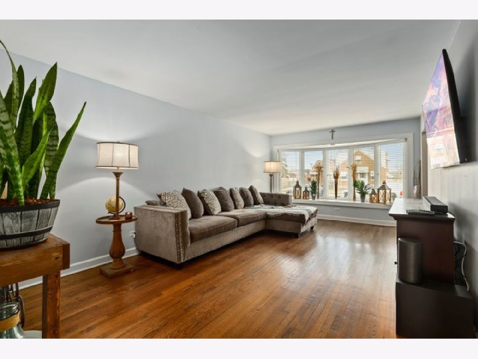
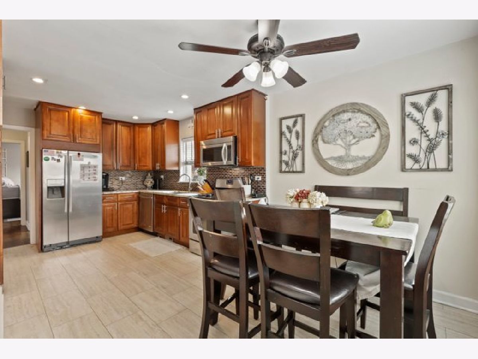
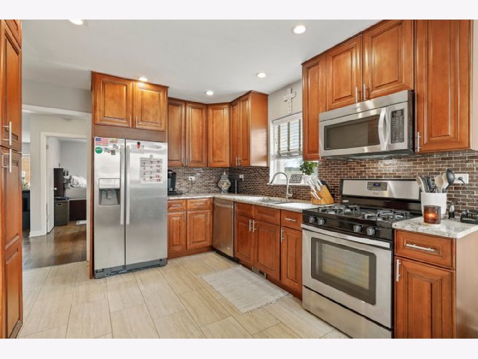
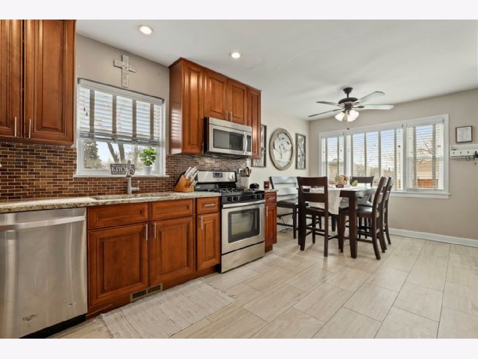
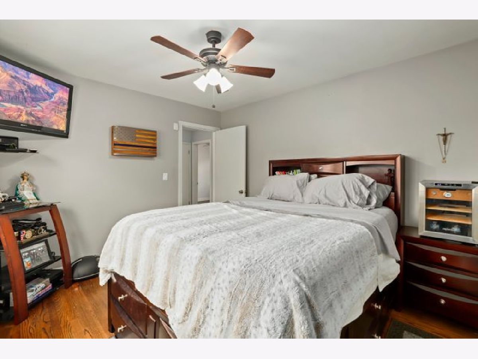
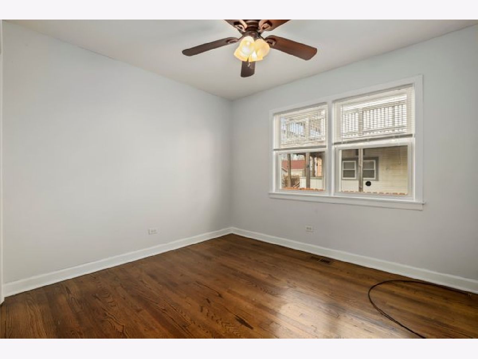
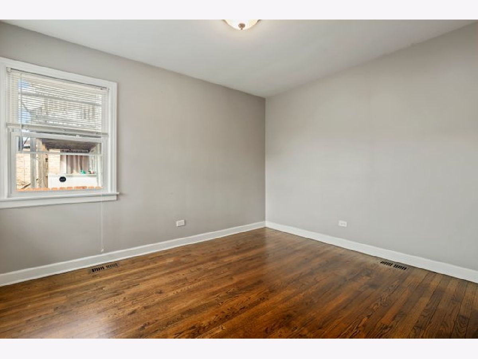
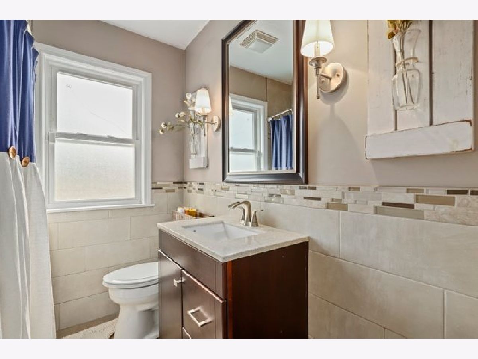
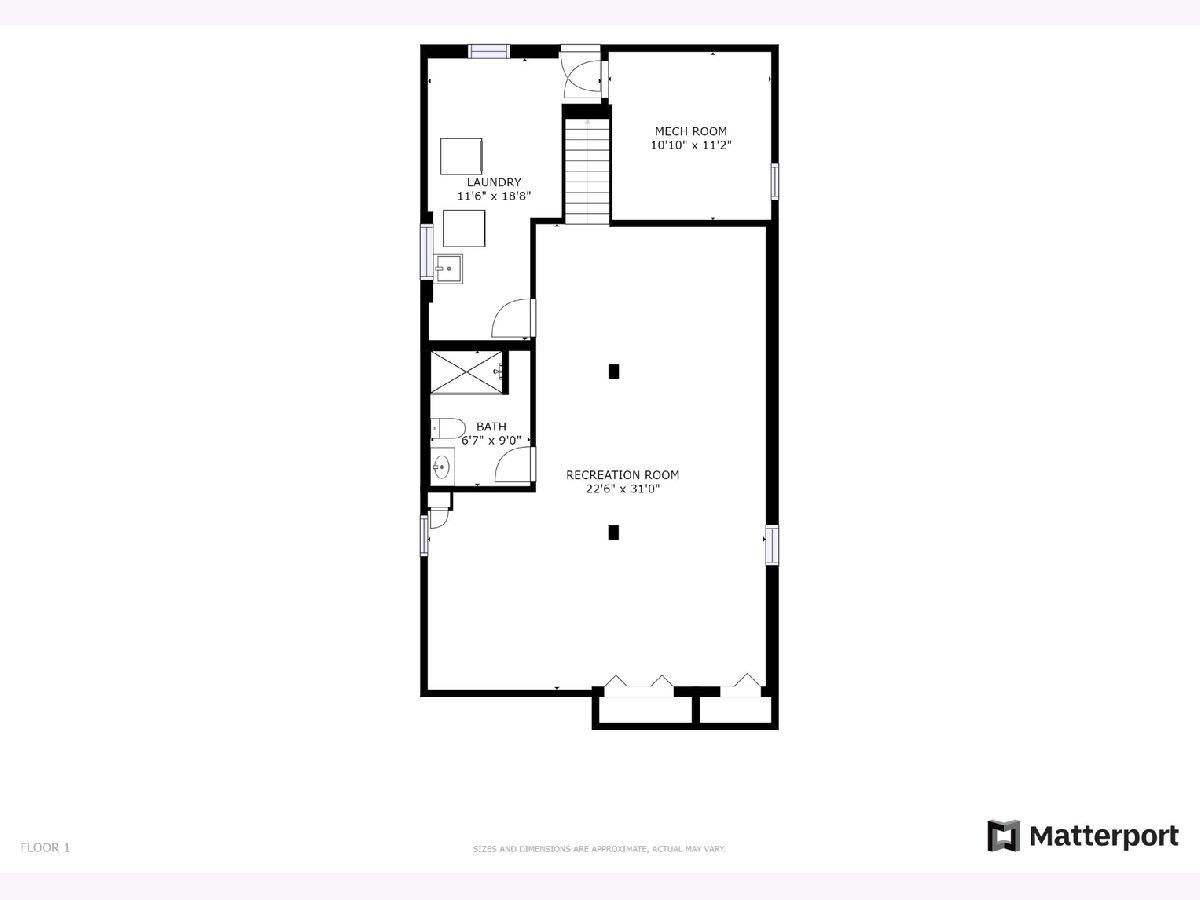
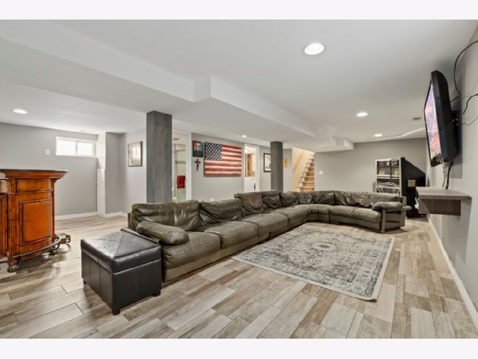
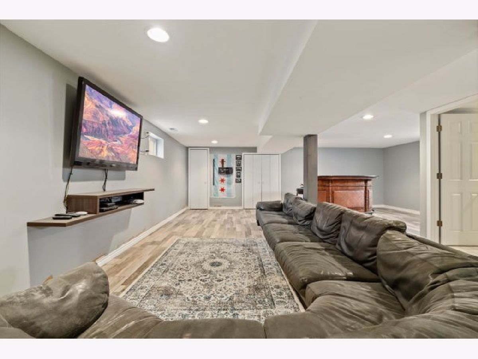
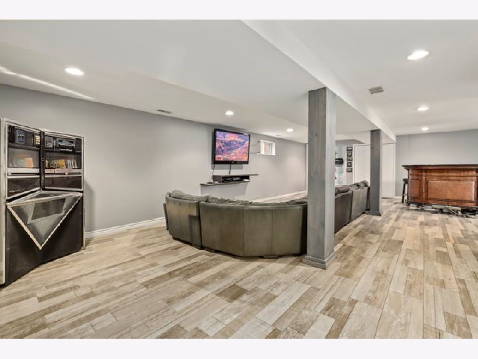
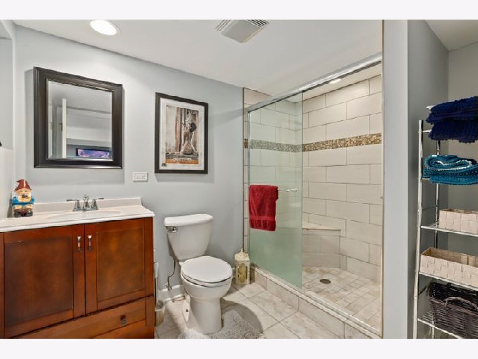
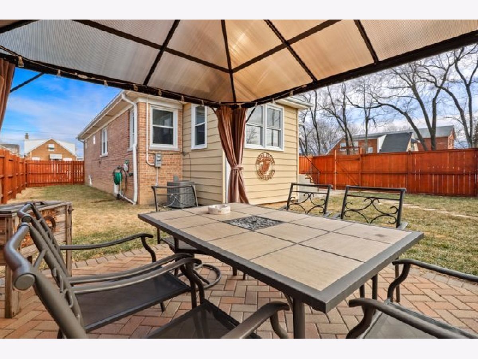
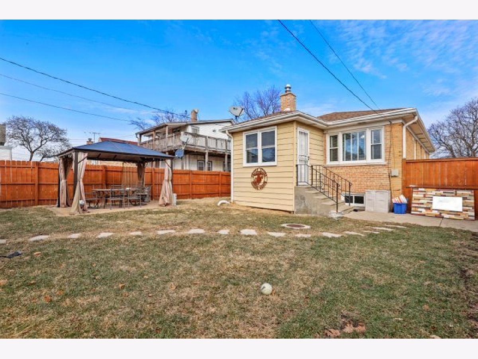
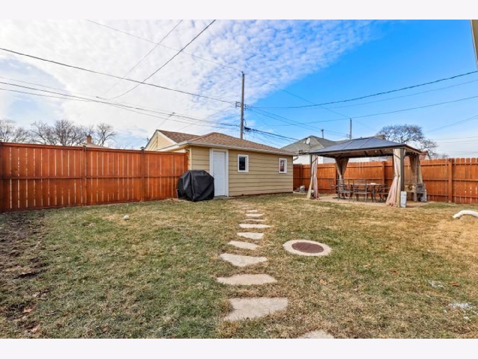
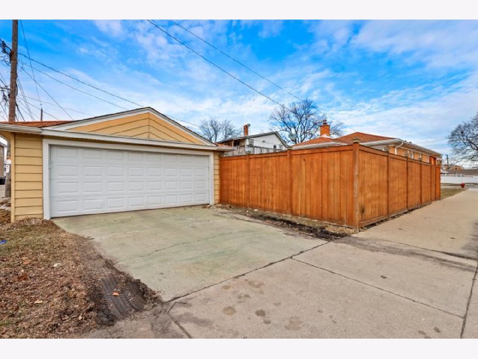
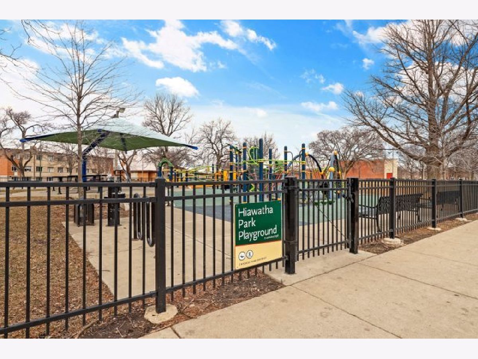
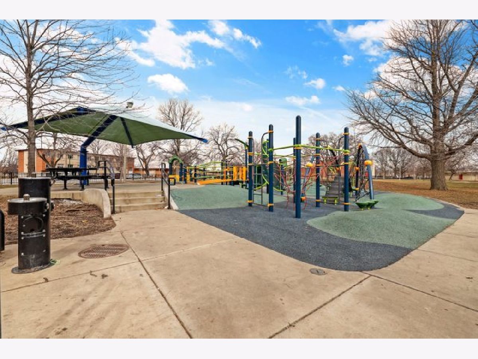
Room Specifics
Total Bedrooms: 3
Bedrooms Above Ground: 3
Bedrooms Below Ground: 0
Dimensions: —
Floor Type: —
Dimensions: —
Floor Type: —
Full Bathrooms: 2
Bathroom Amenities: Whirlpool
Bathroom in Basement: 1
Rooms: —
Basement Description: Finished
Other Specifics
| 2.5 | |
| — | |
| — | |
| — | |
| — | |
| 43X123X41X122 | |
| — | |
| — | |
| — | |
| — | |
| Not in DB | |
| — | |
| — | |
| — | |
| — |
Tax History
| Year | Property Taxes |
|---|---|
| 2013 | $4,195 |
| 2014 | $4,194 |
| 2022 | $4,212 |
Contact Agent
Nearby Similar Homes
Nearby Sold Comparables
Contact Agent
Listing Provided By
Redfin Corporation

