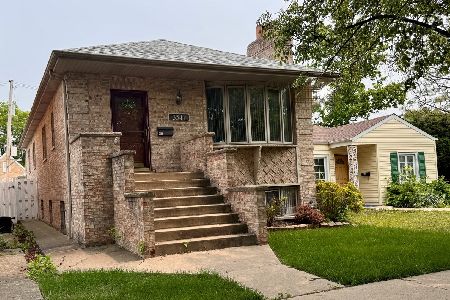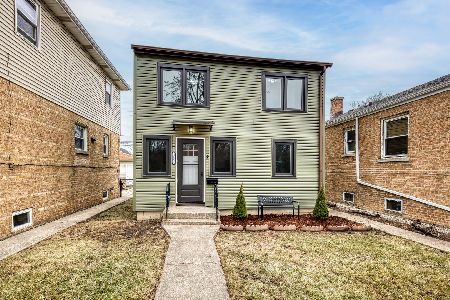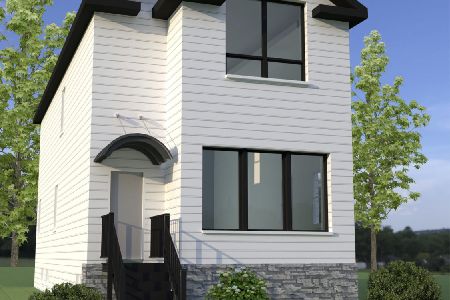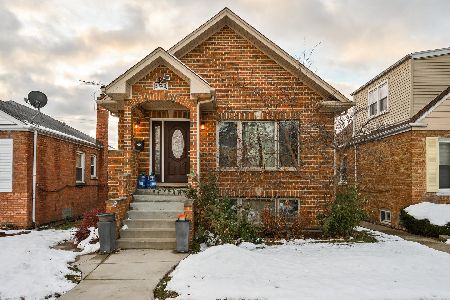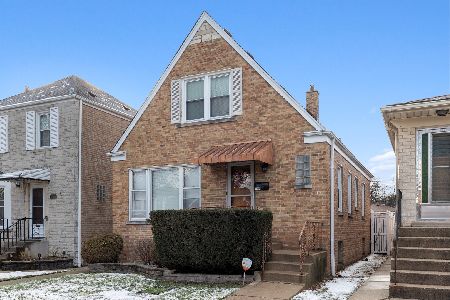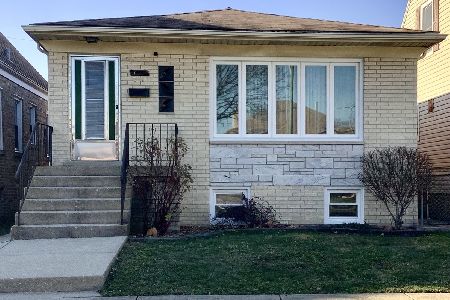3700 Pontiac Avenue, Dunning, Chicago, Illinois 60634
$380,000
|
Sold
|
|
| Status: | Closed |
| Sqft: | 1,304 |
| Cost/Sqft: | $295 |
| Beds: | 3 |
| Baths: | 3 |
| Year Built: | 1953 |
| Property Taxes: | $4,129 |
| Days On Market: | 2008 |
| Lot Size: | 0,07 |
Description
Welcome home to an exceptionally well-maintained, brick Georgian home on a corner lot at the edge of Chicago and across the street from the Forest Preserve, for that perfect all-around year fun! Walk into an inviting living room and dining room area: with its east and south facing windows for that natural crisp sunlight, freshly painted walls and trim, refinished hardwood flooring and recessed lighting, and a first floor powder room adding to the functional floor plan of this home. Furthermore, the first floor space opens up to a recently remodeled kitchen in 2018 featuring 42" soft close, shaker-style cabinets, granite counter-tops, newer stainless steel appliances all accentuated by a large peninsula! Then head to a spacious family room with its new Regency, remote start gas fireplace that keeps the space comfortably toasty in the winter months while it overlooks the meticulously maintained patio and yard. Then, head upstairs! The second floor features three (3) spacious bedrooms; the primary bedroom and the second bedroom have walk-in closets. The second floor bathroom has been recently remodeled and it also features an extra deep and modern soaking tub, a double vanity, which bodes well for extra storage, as well as a linen closet. And, yes, there are hardwood floors underneath the carpets on the second floor! Then, unwind in the basement! This is perfect for extra living space, a home theater, an office or for entertaining family and friends or, in an even more versatile manner, the basement can be converted into multi-generational housing with its north side facing entrance leading to the first floor and basement! The basement also features dual zoned heated floors!, a huge spa-like, full bathroom with multiple jets, recessed lighting, hard wired surround sound speakers, storage underneath the stairs, storage in the utility room and a laundry room with a front loading washer and dryer set, matching pedestal drawers, counters and tons of storage. Then, relax in the yard! Retreat into a fully paved outdoor living space with a seat wall - for that perfect summertime enjoyment! Close to shopping and various transportation arteries (i.e., Addison Street bus stop to catch a Cubs game, 90/94 Expressway, Blue Line) or walk to top-rated Canty Elementary School and/or drive to well-regarded Taft Freshman Academy, which is available to in-district Dunning residents. Other features include: new copper water lines, an overhead sewer system, windows with a lifetime warranty, 200 AMP service, a fully-integrated lawn and flower pot sprinkler system, an exterior gas grill line, a secured full fence for privacy, a barn gate west of the garage for a multivariate purpose: carport, boat slip, RV slot, garden, swing set, dog run, all matching brick, newer roof, professional landscaped, really low taxes and much more! Show and sell! Please come view it today! A 10!
Property Specifics
| Single Family | |
| — | |
| Georgian | |
| 1953 | |
| Full | |
| — | |
| No | |
| 0.07 |
| Cook | |
| — | |
| — / Not Applicable | |
| None | |
| Lake Michigan | |
| Public Sewer | |
| 10793999 | |
| 12232160410000 |
Nearby Schools
| NAME: | DISTRICT: | DISTANCE: | |
|---|---|---|---|
|
Grade School
Canty Elementary School |
299 | — | |
|
Middle School
Canty Elementary School |
299 | Not in DB | |
|
High School
Taft High School |
299 | Not in DB | |
Property History
| DATE: | EVENT: | PRICE: | SOURCE: |
|---|---|---|---|
| 11 Sep, 2020 | Sold | $380,000 | MRED MLS |
| 27 Jul, 2020 | Under contract | $385,000 | MRED MLS |
| 24 Jul, 2020 | Listed for sale | $385,000 | MRED MLS |
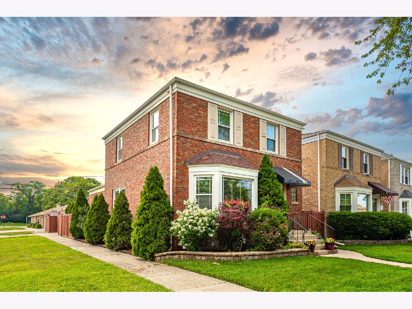
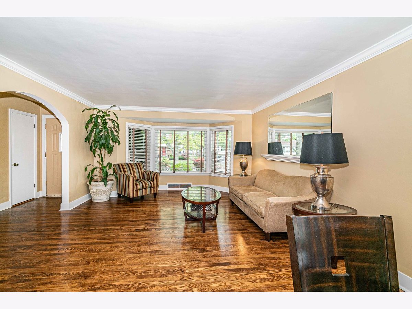
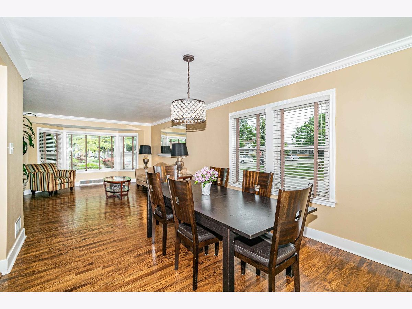
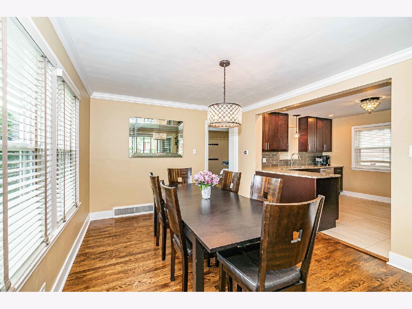
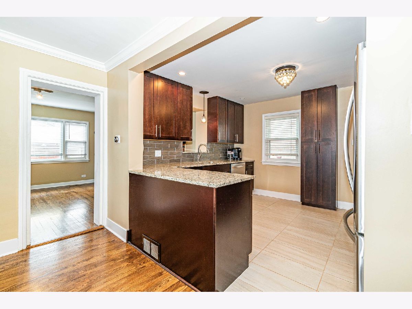
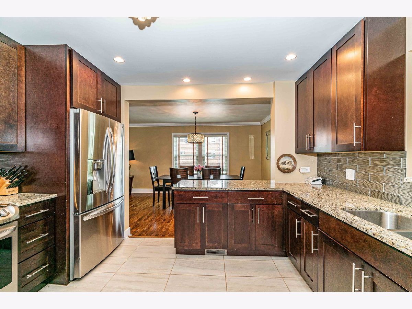
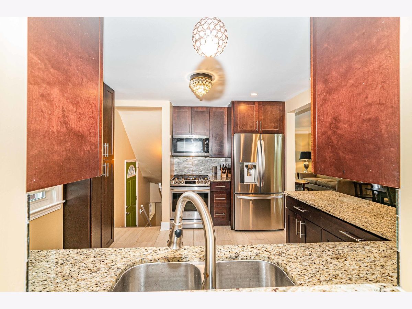
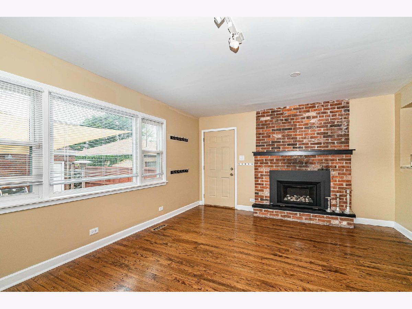
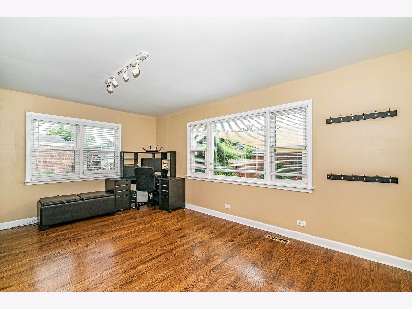
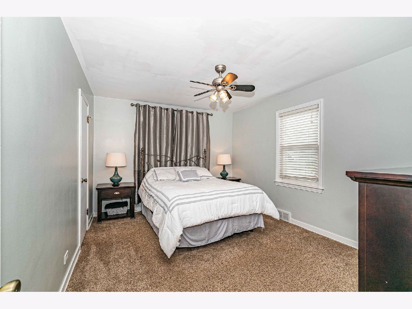
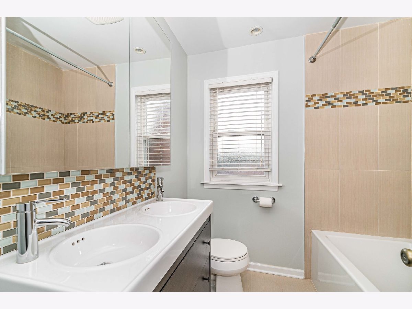
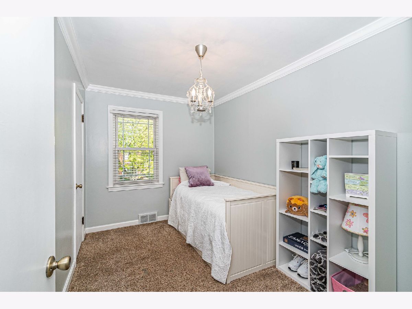
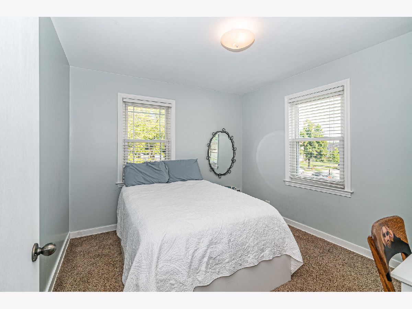
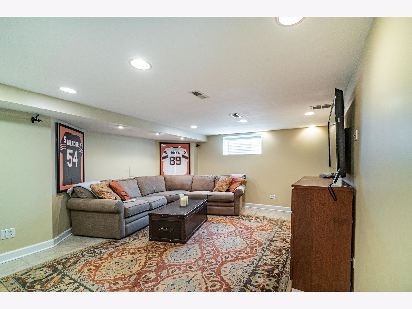
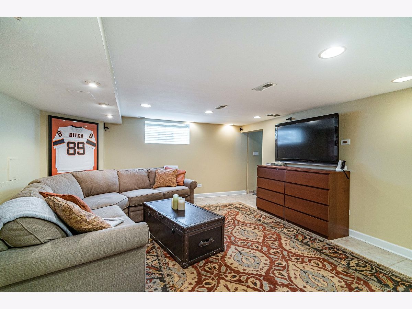
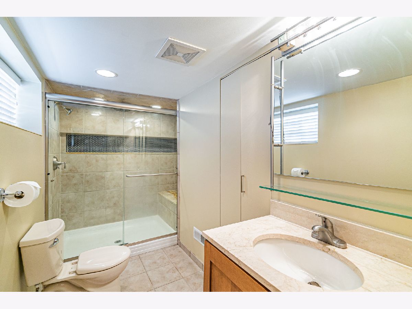
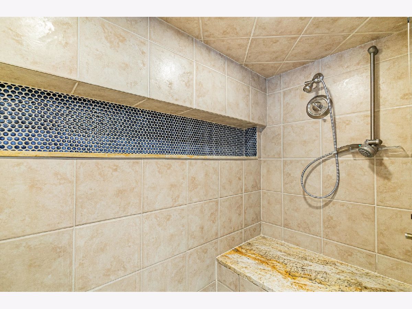
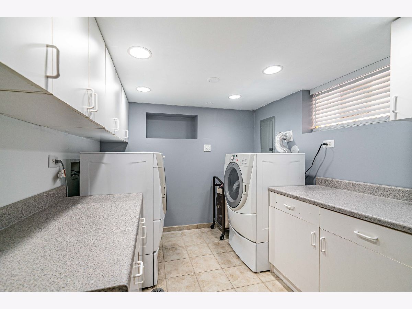
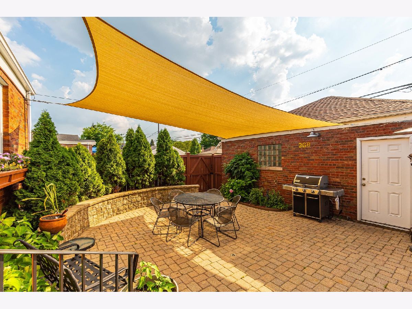
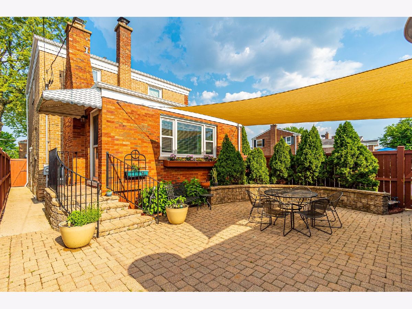
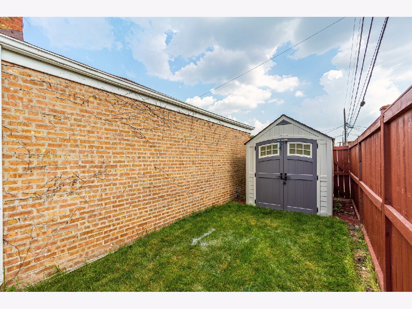
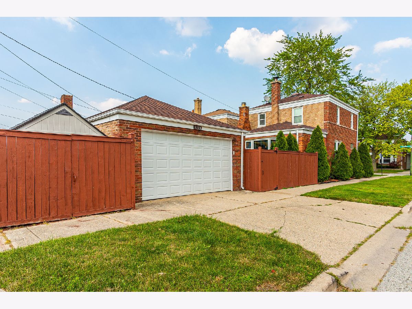
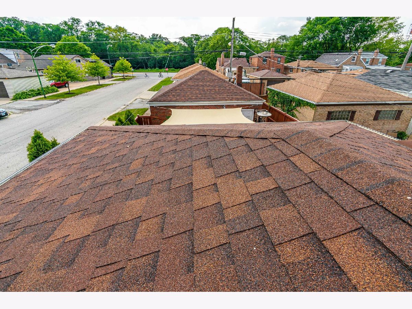
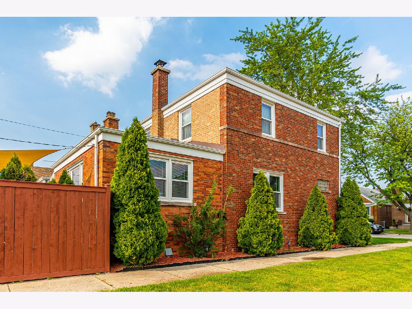
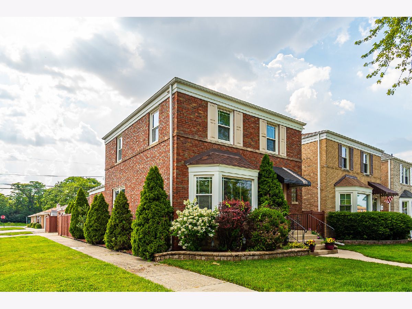
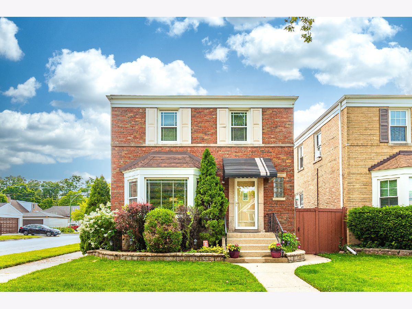
Room Specifics
Total Bedrooms: 3
Bedrooms Above Ground: 3
Bedrooms Below Ground: 0
Dimensions: —
Floor Type: Carpet
Dimensions: —
Floor Type: Carpet
Full Bathrooms: 3
Bathroom Amenities: Full Body Spray Shower
Bathroom in Basement: 1
Rooms: Recreation Room
Basement Description: Finished
Other Specifics
| 2 | |
| Concrete Perimeter | |
| Concrete | |
| Patio, Brick Paver Patio, Boat Slip, Storms/Screens | |
| Corner Lot,Fenced Yard | |
| 27.80 X 116.34 | |
| Unfinished | |
| None | |
| Hardwood Floors, Heated Floors | |
| Range, Microwave, Dishwasher, Refrigerator, Washer, Dryer, Stainless Steel Appliance(s) | |
| Not in DB | |
| Curbs, Sidewalks, Street Lights, Street Paved | |
| — | |
| — | |
| Gas Starter |
Tax History
| Year | Property Taxes |
|---|---|
| 2020 | $4,129 |
Contact Agent
Nearby Similar Homes
Nearby Sold Comparables
Contact Agent
Listing Provided By
Keller Williams Chicago-O'Hare

