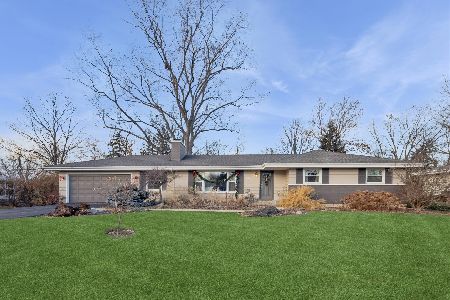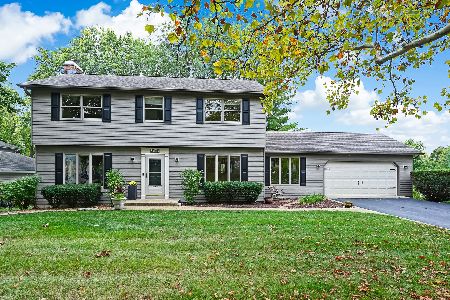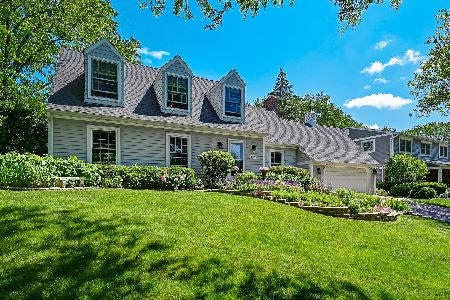3700 Venard Road, Downers Grove, Illinois 60515
$475,000
|
Sold
|
|
| Status: | Closed |
| Sqft: | 2,844 |
| Cost/Sqft: | $176 |
| Beds: | 5 |
| Baths: | 3 |
| Year Built: | 1970 |
| Property Taxes: | $9,236 |
| Days On Market: | 2080 |
| Lot Size: | 0,23 |
Description
Beautiful Orchard Brook 2-Story with many upgrades. Convenient location - walk to grade school. Lovely addition off Kitchen opens to Family Room and makes this a wonderful home for entertaining. Hardwood floors throughout. Updated Kitchen with SS Appliances and nice cabinet/counter space. Large FR with brick fireplace, beams & bay window overlooking backyard. Six-panel doors. Large patio plus deck. Huge basement is ready to finish with Bath just waiting for small finishing touch of drywall. First floor laundry. This home has been lovingly cared for and it shows! Convenient to I-88, I-355, Yorktown Shopping Center, Oak Brook Shopping Center, Good Samaritan Hospital, Restaurants and Metra Train with many express stops! Orchard Brook Community Clubhouse and Pool located on 35th Street. The community offers many events and residents may rent the clubhouse for personal parties/events.
Property Specifics
| Single Family | |
| — | |
| — | |
| 1970 | |
| Full,Walkout | |
| — | |
| No | |
| 0.23 |
| Du Page | |
| Orchard Brook | |
| 775 / Annual | |
| Clubhouse,Pool | |
| Lake Michigan | |
| Public Sewer | |
| 10708682 | |
| 0631413006 |
Nearby Schools
| NAME: | DISTRICT: | DISTANCE: | |
|---|---|---|---|
|
Grade School
Belle Aire Elementary School |
58 | — | |
|
Middle School
Herrick Middle School |
58 | Not in DB | |
|
High School
North High School |
99 | Not in DB | |
Property History
| DATE: | EVENT: | PRICE: | SOURCE: |
|---|---|---|---|
| 17 Aug, 2020 | Sold | $475,000 | MRED MLS |
| 16 Jul, 2020 | Under contract | $500,000 | MRED MLS |
| — | Last price change | $515,000 | MRED MLS |
| 7 May, 2020 | Listed for sale | $515,000 | MRED MLS |
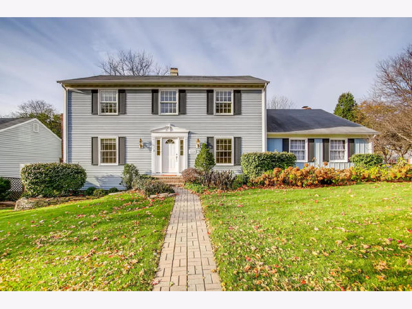
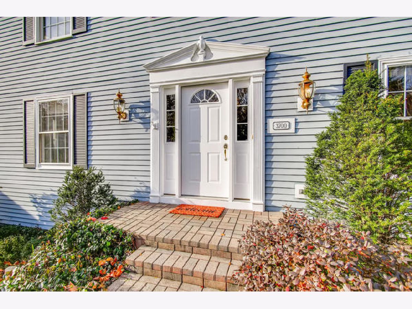
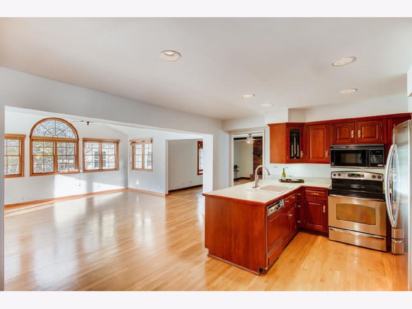
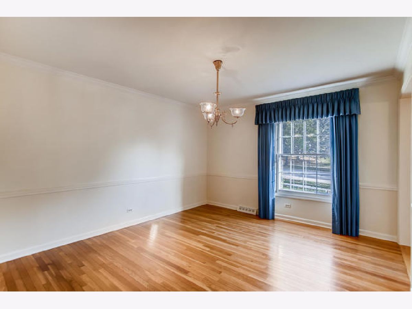
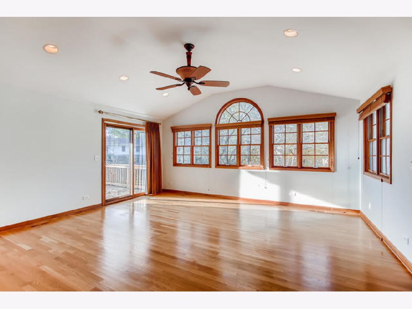
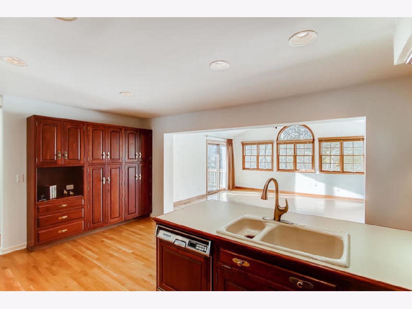
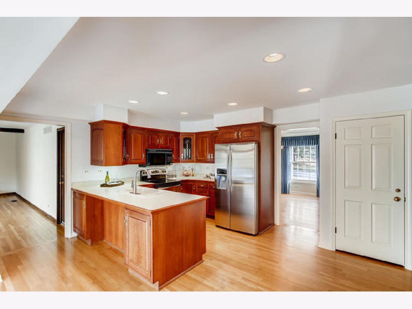
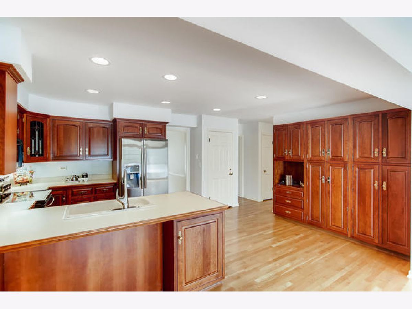
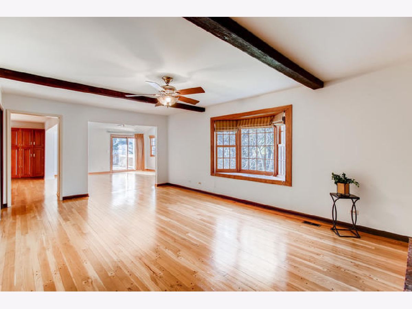
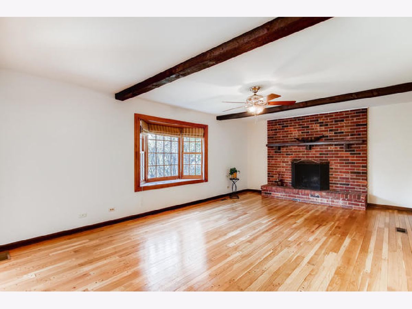
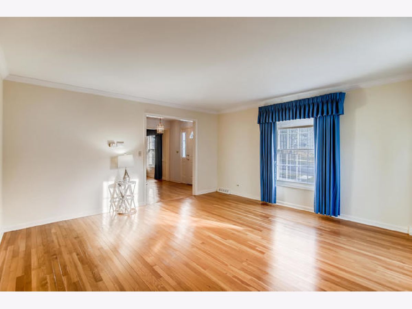
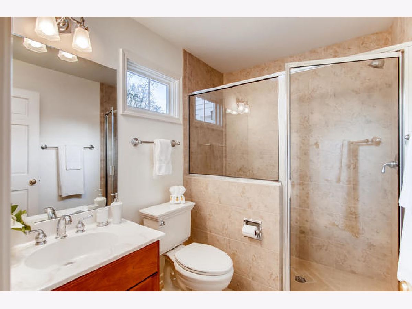
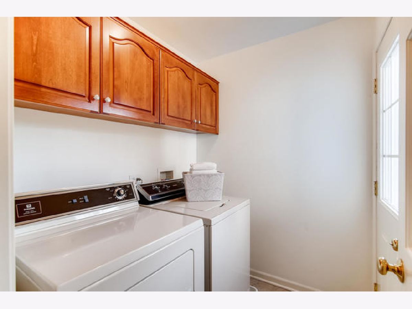
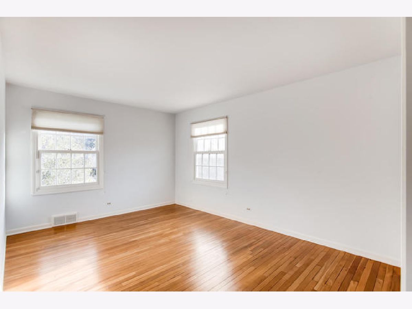
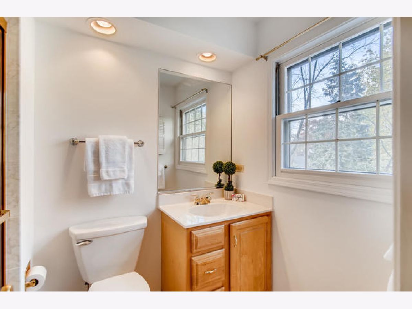
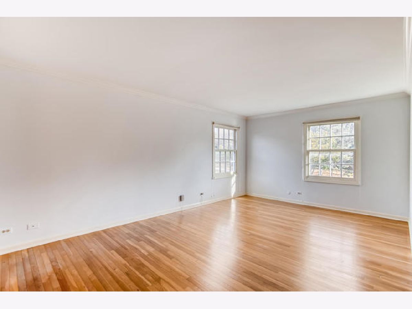
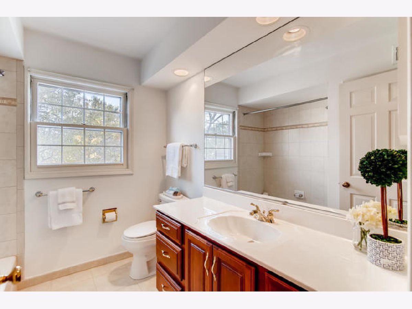
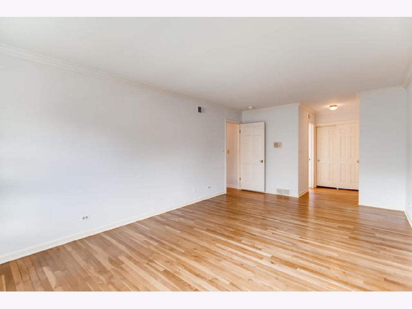
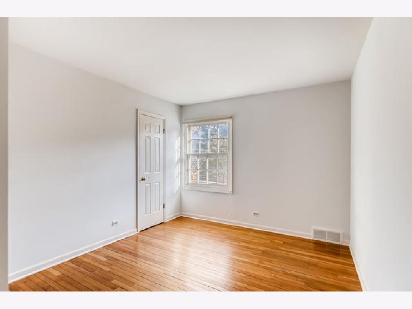
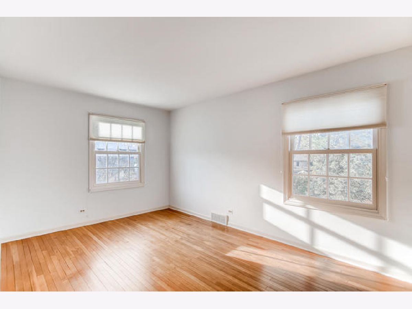
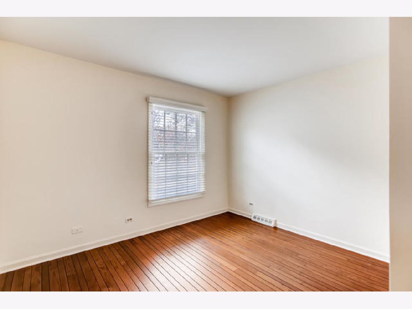
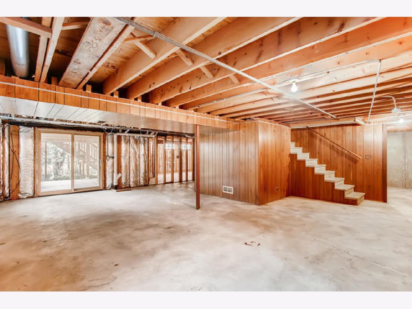
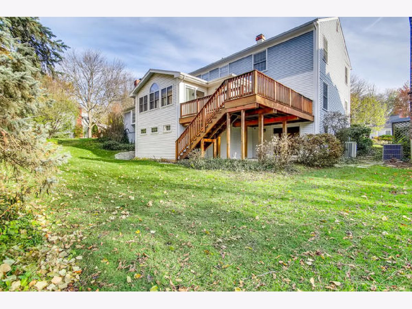
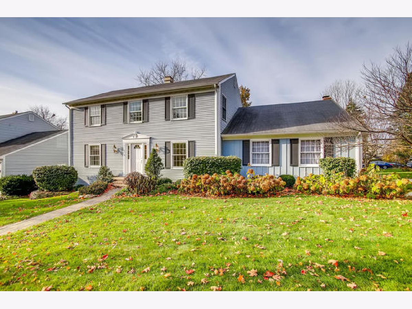
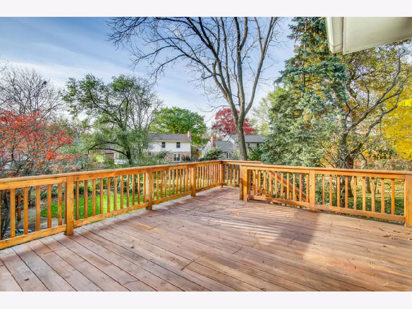
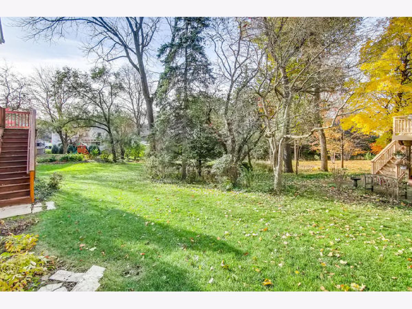
Room Specifics
Total Bedrooms: 5
Bedrooms Above Ground: 5
Bedrooms Below Ground: 0
Dimensions: —
Floor Type: Hardwood
Dimensions: —
Floor Type: Hardwood
Dimensions: —
Floor Type: Hardwood
Dimensions: —
Floor Type: —
Full Bathrooms: 3
Bathroom Amenities: —
Bathroom in Basement: 0
Rooms: Bedroom 5,Heated Sun Room
Basement Description: Unfinished
Other Specifics
| 2 | |
| — | |
| — | |
| Deck, Patio | |
| — | |
| 83X104 | |
| — | |
| Full | |
| Vaulted/Cathedral Ceilings, Skylight(s), Hardwood Floors, First Floor Bedroom, First Floor Laundry, First Floor Full Bath, Walk-In Closet(s) | |
| Range, Microwave, Dishwasher, Refrigerator, Washer, Dryer, Disposal, Stainless Steel Appliance(s) | |
| Not in DB | |
| — | |
| — | |
| — | |
| Wood Burning |
Tax History
| Year | Property Taxes |
|---|---|
| 2020 | $9,236 |
Contact Agent
Nearby Similar Homes
Nearby Sold Comparables
Contact Agent
Listing Provided By
RE/MAX Suburban



