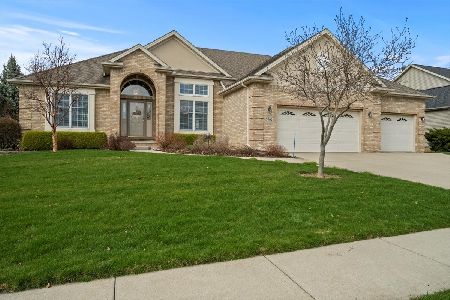3701 Baldocchi Drive, Bloomington, Illinois 61704
$382,000
|
Sold
|
|
| Status: | Closed |
| Sqft: | 5,094 |
| Cost/Sqft: | $78 |
| Beds: | 3 |
| Baths: | 4 |
| Year Built: | 2002 |
| Property Taxes: | $7,749 |
| Days On Market: | 2511 |
| Lot Size: | 0,30 |
Description
This exceptional 4 bed 3.5 bath Eagle Crest East ranch can not be duplicated. Located on a corner lot, the 5000+ sq feet of useable space is the perfect place to entertain and enjoy main level living. The backyard offers privacy unlike many of the neighboring homes. The interior offers sought after amenities including but not limited to vaulted ceilings, marble kitchen counters, theater room, built-in surround sound, wet bar, two fireplaces, main floor master and a three season's room. This is a custom home and is not suitable for someone desiring a basic, cookie-cutter floor plan and design.
Property Specifics
| Single Family | |
| — | |
| Ranch | |
| 2002 | |
| Full | |
| — | |
| No | |
| 0.3 |
| Mc Lean | |
| Eagle Crest East | |
| 0 / Not Applicable | |
| None | |
| Public | |
| Public Sewer | |
| 10301378 | |
| 1530279001 |
Nearby Schools
| NAME: | DISTRICT: | DISTANCE: | |
|---|---|---|---|
|
Grade School
Benjamin Elementary |
5 | — | |
|
Middle School
Evans Jr High |
5 | Not in DB | |
|
High School
Normal Community High School |
5 | Not in DB | |
Property History
| DATE: | EVENT: | PRICE: | SOURCE: |
|---|---|---|---|
| 6 May, 2014 | Sold | $400,000 | MRED MLS |
| 24 Mar, 2014 | Under contract | $419,500 | MRED MLS |
| 4 Nov, 2013 | Listed for sale | $425,000 | MRED MLS |
| 26 Jul, 2019 | Sold | $382,000 | MRED MLS |
| 3 May, 2019 | Under contract | $399,000 | MRED MLS |
| — | Last price change | $415,000 | MRED MLS |
| 8 Mar, 2019 | Listed for sale | $415,000 | MRED MLS |
Room Specifics
Total Bedrooms: 4
Bedrooms Above Ground: 3
Bedrooms Below Ground: 1
Dimensions: —
Floor Type: Carpet
Dimensions: —
Floor Type: Carpet
Dimensions: —
Floor Type: Carpet
Full Bathrooms: 4
Bathroom Amenities: Whirlpool,Garden Tub
Bathroom in Basement: 1
Rooms: Other Room,Family Room,Enclosed Porch
Basement Description: Finished
Other Specifics
| 3 | |
| — | |
| — | |
| Patio, Porch Screened, Porch | |
| Mature Trees,Landscaped | |
| 120X108 | |
| Pull Down Stair | |
| Full | |
| Vaulted/Cathedral Ceilings, Bar-Wet, First Floor Laundry, First Floor Full Bath, Built-in Features, Walk-In Closet(s) | |
| Range, Microwave, Dishwasher, Refrigerator, Bar Fridge, Washer, Dryer, Other | |
| Not in DB | |
| — | |
| — | |
| — | |
| Attached Fireplace Doors/Screen, Gas Log |
Tax History
| Year | Property Taxes |
|---|---|
| 2014 | $7,969 |
| 2019 | $7,749 |
Contact Agent
Nearby Similar Homes
Nearby Sold Comparables
Contact Agent
Listing Provided By
RE/MAX Rising









