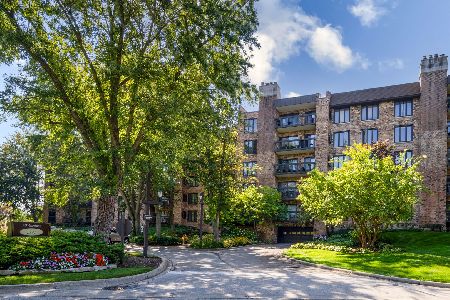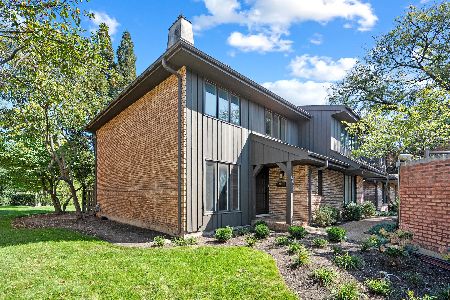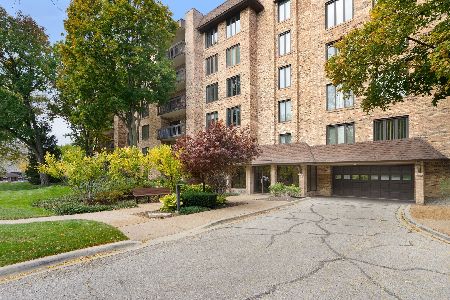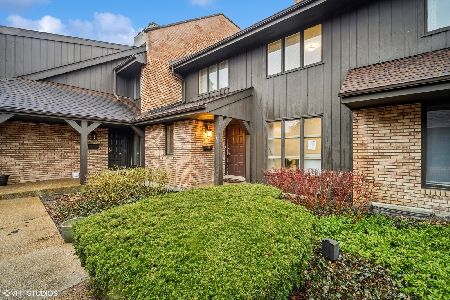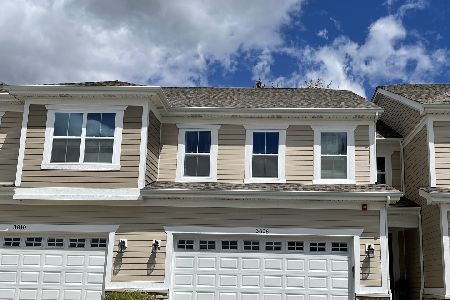3701 Provenance Way, Northbrook, Illinois 60062
$582,000
|
Sold
|
|
| Status: | Closed |
| Sqft: | 2,664 |
| Cost/Sqft: | $225 |
| Beds: | 3 |
| Baths: | 3 |
| Year Built: | 2019 |
| Property Taxes: | $0 |
| Days On Market: | 2183 |
| Lot Size: | 0,00 |
Description
Premier, Maintenance-Free New Construction in North Shore community ~ The Terraces at Provenance! Largest TH model available - 2664 sq. ft. on premium 20K corner lot with water views! New owners change of plan is your gain! Their long term plan incorporated 40K in upgrades including - rich custom oak staircase from basement to 2nd floor w/iron balusters, enhanced soundproofing, spacious kitchen with desirable counter-depth KitchenAid SS appliances, attractive 5-1/4" base molding, full basement with bathroom rough-in, and much more! Focused on comfort and function, the bright open concept is perfect for entertaining, yet intimate enough for relaxing personal time. Location, Convenience and Luxury all in one place. Transferrable Home Warranty included! The best value in the development! Don't miss this one...100% move in ready!
Property Specifics
| Condos/Townhomes | |
| 2 | |
| — | |
| 2019 | |
| Full | |
| TH-5-FC-S | |
| No | |
| — |
| Cook | |
| — | |
| 245 / Monthly | |
| Insurance,Exterior Maintenance,Lawn Care,Snow Removal | |
| Lake Michigan | |
| Public Sewer | |
| 10629433 | |
| 04182030760000 |
Nearby Schools
| NAME: | DISTRICT: | DISTANCE: | |
|---|---|---|---|
|
Grade School
Field School |
31 | — | |
|
Middle School
Henry Winkelman Elementary Schoo |
31 | Not in DB | |
|
High School
Glenbrook North High School |
225 | Not in DB | |
Property History
| DATE: | EVENT: | PRICE: | SOURCE: |
|---|---|---|---|
| 27 Apr, 2020 | Sold | $582,000 | MRED MLS |
| 28 Mar, 2020 | Under contract | $598,900 | MRED MLS |
| — | Last price change | $599,900 | MRED MLS |
| 6 Feb, 2020 | Listed for sale | $599,900 | MRED MLS |
Room Specifics
Total Bedrooms: 3
Bedrooms Above Ground: 3
Bedrooms Below Ground: 0
Dimensions: —
Floor Type: Carpet
Dimensions: —
Floor Type: Carpet
Full Bathrooms: 3
Bathroom Amenities: Separate Shower,Double Sink,Soaking Tub
Bathroom in Basement: 0
Rooms: Office,Sitting Room,Loft
Basement Description: Unfinished,Bathroom Rough-In,Egress Window
Other Specifics
| 2 | |
| Concrete Perimeter | |
| Asphalt | |
| Deck, End Unit | |
| Corner Lot,Landscaped,Water View | |
| 53X164X38X63 | |
| — | |
| Full | |
| Vaulted/Cathedral Ceilings, Hardwood Floors, First Floor Laundry, Walk-In Closet(s) | |
| Range, Dishwasher, High End Refrigerator, Washer, Dryer, Disposal, Stainless Steel Appliance(s) | |
| Not in DB | |
| — | |
| — | |
| Park | |
| — |
Tax History
| Year | Property Taxes |
|---|
Contact Agent
Nearby Similar Homes
Nearby Sold Comparables
Contact Agent
Listing Provided By
4 Sale Realty Advantage

