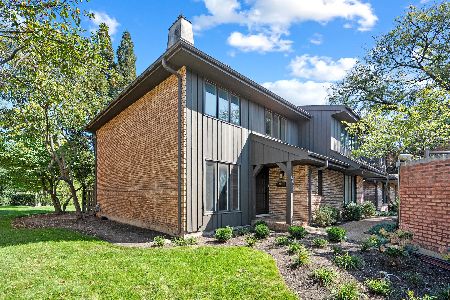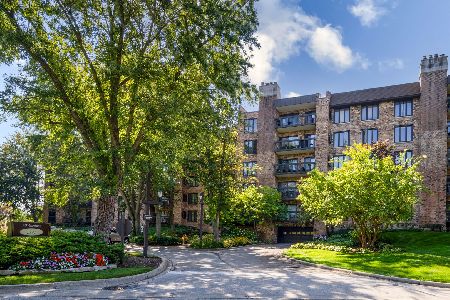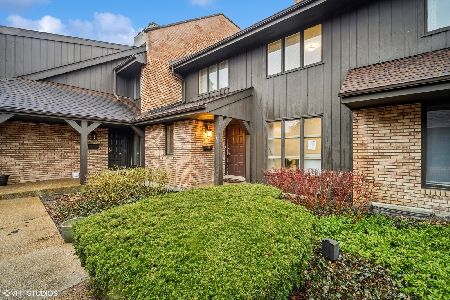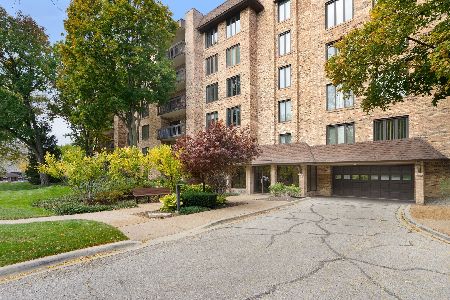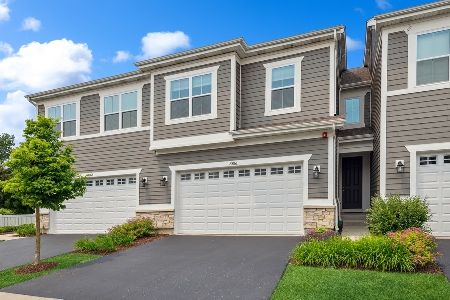3849 Provenance Way, Northbrook, Illinois 60062
$837,500
|
Sold
|
|
| Status: | Closed |
| Sqft: | 2,858 |
| Cost/Sqft: | $297 |
| Beds: | 3 |
| Baths: | 4 |
| Year Built: | 2017 |
| Property Taxes: | $12,762 |
| Days On Market: | 265 |
| Lot Size: | 0,00 |
Description
Spectacular End-Unit Custom Townhome with Unmatched Pond Views in Provenance - The Largest in the Subdivision! Welcome to a rare opportunity to own the largest custom townhome in the highly sought-after Provenance community, ideally situated on a premium end-unit lot that offers panoramic, uninterrupted views of a tranquil pond and open natural surroundings. This stunning residence boasts not only expansive indoor living but also one of the most coveted locations in the friendly neighborhood- private, and bathed in natural light from every angle. From the moment you step inside, you'll notice the thoughtful attention to detail and high-end upgrades throughout. The gourmet kitchen is a chef's dream, featuring elegant granite countertops, designer travertine backsplashes, a charming farmhouse sink, and both an island and a peninsula for additional seating and entertaining space. Under- and over-cabinet lighting add ambiance and functionality, perfectly complementing the durable porcelain tile floors that extend through the kitchen, laundry room, foyer, and bathrooms. The heart of the home, the great room, is designed to impress with dramatic 20-foot ceilings adorned with crown molding, wide-plank natural oak hardwood floors, and oversized sliding doors that lead to the elevated deck overlooking the water-an ideal setting for morning coffee or evening sunsets. Large windows throughout flood the home with sunlight and provide unobstructed views of nature, offering a peaceful retreat from the everyday. Also on the main level, you'll find a versatile home office or formal dining space, along with a thoughtfully designed laundry room complete with extra cabinetry, a deep sink, and a large coat/storage closet for added convenience. Upstairs, a spacious loft overlooks the great room, perfect for a reading nook, second office, or creative space. The luxurious primary suite includes a generous bedroom, a spa-inspired bath with dual vanities and a walk-in shower, an expansive walk-in closet, and a flex room ideal for a private sitting area, gym, or workspace. Two additional bedrooms and a well-appointed hall bathroom round out the upper level. The fully finished walk-out lower level adds a third level of living space, complete with a custom wet bar with cabinetry, an additional powder room, and sliders that open to a beautiful paver patio-all ideal for entertaining or relaxing with a view. This level also includes a dedicated workshop/storage area and direct access to all major utilities for convenience and organization. The Provenance community itself offers beautifully landscaped grounds with walking paths, serene seating areas, and playgrounds-a perfect setting for both relaxation and active community life. With easy access to major highways, as well as proximity to shopping, dining, parks, and top-rated schools, this home offers the perfect blend of luxury, nature, and convenience. Don't miss your chance to experience the best of Provenance living-where every window opens to beauty, and every day feels like a retreat.
Property Specifics
| Condos/Townhomes | |
| 3 | |
| — | |
| 2017 | |
| — | |
| — | |
| Yes | |
| — |
| Cook | |
| Provenance | |
| 395 / Monthly | |
| — | |
| — | |
| — | |
| 12357553 | |
| 04182031270000 |
Nearby Schools
| NAME: | DISTRICT: | DISTANCE: | |
|---|---|---|---|
|
Grade School
Henry Winkelman Elementary Schoo |
31 | — | |
|
Middle School
Field School |
31 | Not in DB | |
|
High School
Glenbrook North High School |
225 | Not in DB | |
Property History
| DATE: | EVENT: | PRICE: | SOURCE: |
|---|---|---|---|
| 26 Jun, 2025 | Sold | $837,500 | MRED MLS |
| 15 May, 2025 | Under contract | $849,900 | MRED MLS |
| 8 May, 2025 | Listed for sale | $849,900 | MRED MLS |














































Room Specifics
Total Bedrooms: 3
Bedrooms Above Ground: 3
Bedrooms Below Ground: 0
Dimensions: —
Floor Type: —
Dimensions: —
Floor Type: —
Full Bathrooms: 4
Bathroom Amenities: Double Sink
Bathroom in Basement: 1
Rooms: —
Basement Description: —
Other Specifics
| 2 | |
| — | |
| — | |
| — | |
| — | |
| 106X45 | |
| — | |
| — | |
| — | |
| — | |
| Not in DB | |
| — | |
| — | |
| — | |
| — |
Tax History
| Year | Property Taxes |
|---|---|
| 2025 | $12,762 |
Contact Agent
Nearby Similar Homes
Nearby Sold Comparables
Contact Agent
Listing Provided By
Baird & Warner

