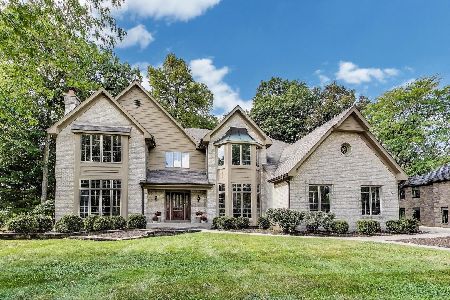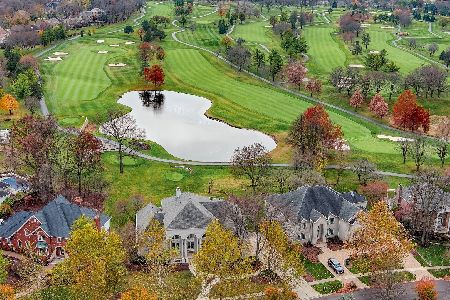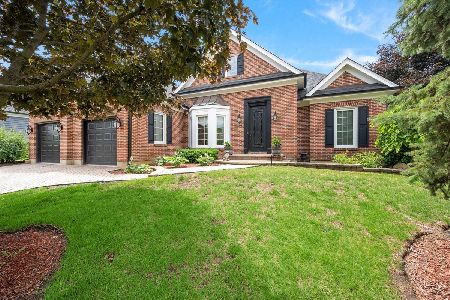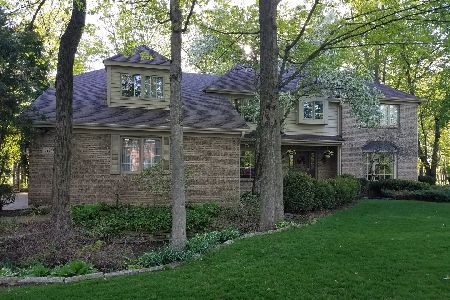3701 Royal Fox Drive, St Charles, Illinois 60174
$645,000
|
Sold
|
|
| Status: | Closed |
| Sqft: | 4,953 |
| Cost/Sqft: | $130 |
| Beds: | 5 |
| Baths: | 4 |
| Year Built: | 1991 |
| Property Taxes: | $15,903 |
| Days On Market: | 1673 |
| Lot Size: | 0,92 |
Description
Verbal offer ACCEPTED !Welcome home to this Royal Fox beauty! Nestled among towering trees this very spacious home is waiting for you! Full front porch is great for relaxing. Spacious kitchen with built in cabinetry and hutch! Large center island that seats 5, double oven. Huge walk in pantry. Family room features a brick fireplace and 2 sets french doors that lead to a fantastic four season porch with a wall of windows, bead board ceiling, built in's overlooking the beautiful treed yard. First floor master suite is impressive with crown molding, private master bath and large walk in closet. Study features a deep closet. Upstairs there is a large bonus room and 3 additional bedrooms with walk in closets. The laundry room on the main floor is great with cabinetry, utility sink, closets and leads to an additional bonus, craft, 2nd office room! Full unfinished basement waiting to be finished. Extensive custom trim and moldings throughout. The professionally landscaped and maintained yard is on almost an acre Backing to forested area!
Property Specifics
| Single Family | |
| — | |
| Cape Cod | |
| 1991 | |
| Full | |
| — | |
| No | |
| 0.92 |
| Kane | |
| Royal Fox | |
| 250 / Annual | |
| None | |
| Public | |
| Public Sewer | |
| 11051001 | |
| 0924228005 |
Property History
| DATE: | EVENT: | PRICE: | SOURCE: |
|---|---|---|---|
| 7 May, 2021 | Sold | $645,000 | MRED MLS |
| 16 Apr, 2021 | Under contract | $645,000 | MRED MLS |
| 12 Apr, 2021 | Listed for sale | $645,000 | MRED MLS |







































Room Specifics
Total Bedrooms: 5
Bedrooms Above Ground: 5
Bedrooms Below Ground: 0
Dimensions: —
Floor Type: Carpet
Dimensions: —
Floor Type: Carpet
Dimensions: —
Floor Type: Carpet
Dimensions: —
Floor Type: —
Full Bathrooms: 4
Bathroom Amenities: Whirlpool,Separate Shower,Double Sink
Bathroom in Basement: 0
Rooms: Bedroom 5,Office,Bonus Room,Heated Sun Room,Foyer,Other Room
Basement Description: Unfinished,Crawl
Other Specifics
| 3 | |
| Concrete Perimeter | |
| Concrete,Side Drive | |
| Porch | |
| Landscaped,Mature Trees,Backs to Open Grnd,Backs to Trees/Woods,Sidewalks,Streetlights | |
| 149X224X185X222 | |
| Full,Unfinished | |
| Full | |
| Hardwood Floors, First Floor Bedroom, First Floor Laundry, First Floor Full Bath, Built-in Features, Walk-In Closet(s), Ceiling - 9 Foot, Some Carpeting, Special Millwork, Some Wood Floors | |
| Range, Dishwasher, Refrigerator, Washer, Dryer, Disposal | |
| Not in DB | |
| Curbs, Sidewalks, Street Lights, Street Paved | |
| — | |
| — | |
| Gas Log |
Tax History
| Year | Property Taxes |
|---|---|
| 2021 | $15,903 |
Contact Agent
Nearby Similar Homes
Nearby Sold Comparables
Contact Agent
Listing Provided By
The HomeCourt Real Estate











