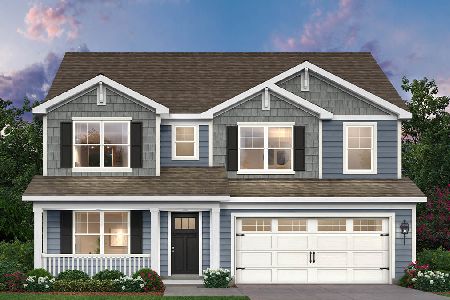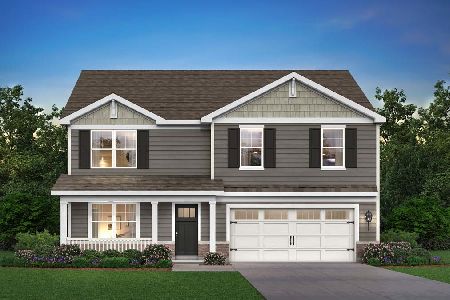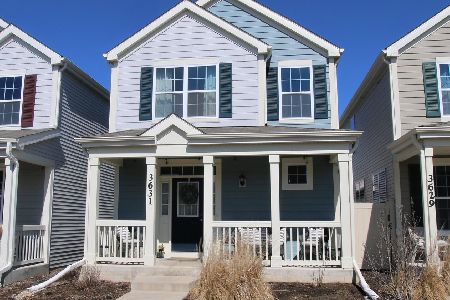3702 Middleton Court, Elgin, Illinois 60124
$269,900
|
Sold
|
|
| Status: | Closed |
| Sqft: | 2,492 |
| Cost/Sqft: | $112 |
| Beds: | 3 |
| Baths: | 3 |
| Year Built: | 2006 |
| Property Taxes: | $10,483 |
| Days On Market: | 2113 |
| Lot Size: | 0,18 |
Description
***Beautiful Open Floor Plan***3 Bedrooms plus Loft***Double Front Porches***9' Ceilings throughout*** Large eat in Kitchen with Stainless Steel appliances, granite countertops and hardwood floors. Huge living room with gas fireplace and separate dining area. Deep pour basement with full bath rough in, private drive leads to attached 2 car garage, premium location backing to pond. 2nd floor loft with direct access to additional covered front porch. Large Master Suite with comfort height dual vanities, separate shower, soaker tub and spacious walk in closet!***District 301 Burlington Schools***
Property Specifics
| Single Family | |
| — | |
| — | |
| 2006 | |
| Full | |
| BERKSHIRE | |
| No | |
| 0.18 |
| Kane | |
| West Point Gardens | |
| 360 / Annual | |
| None | |
| Public | |
| Public Sewer | |
| 10689477 | |
| 0618150010 |
Nearby Schools
| NAME: | DISTRICT: | DISTANCE: | |
|---|---|---|---|
|
Grade School
Howard B Thomas Grade School |
301 | — | |
|
Middle School
Prairie Knolls Middle School |
301 | Not in DB | |
|
High School
Central High School |
301 | Not in DB | |
|
Alternate Junior High School
Central Middle School |
— | Not in DB | |
Property History
| DATE: | EVENT: | PRICE: | SOURCE: |
|---|---|---|---|
| 10 May, 2010 | Sold | $249,900 | MRED MLS |
| 11 Mar, 2010 | Under contract | $249,990 | MRED MLS |
| — | Last price change | $259,990 | MRED MLS |
| 27 Aug, 2009 | Listed for sale | $259,990 | MRED MLS |
| 3 May, 2019 | Sold | $269,900 | MRED MLS |
| 26 Mar, 2019 | Under contract | $269,900 | MRED MLS |
| — | Last price change | $279,900 | MRED MLS |
| 25 Feb, 2019 | Listed for sale | $279,900 | MRED MLS |
| 10 Jul, 2020 | Sold | $269,900 | MRED MLS |
| 19 May, 2020 | Under contract | $279,900 | MRED MLS |
| 13 Apr, 2020 | Listed for sale | $279,900 | MRED MLS |
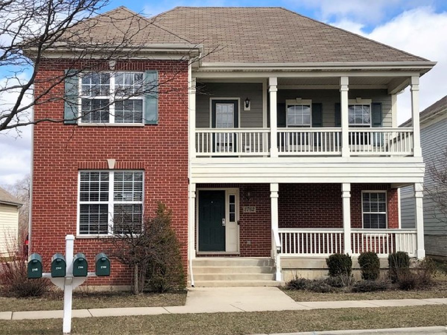
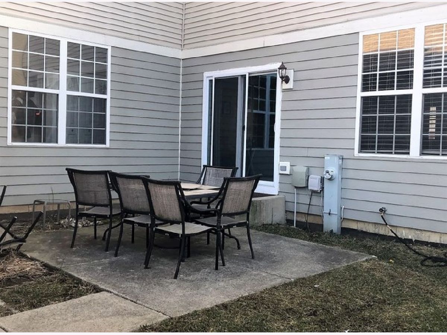
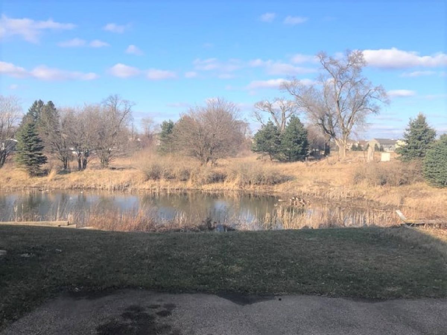
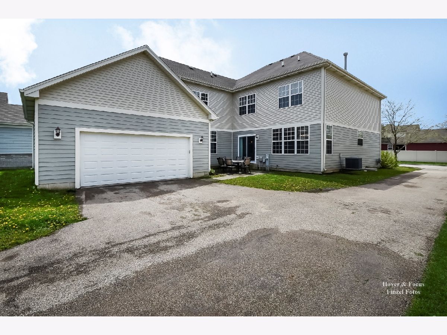
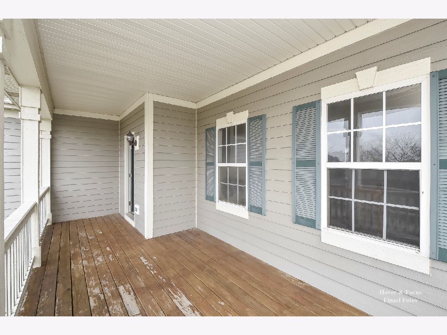
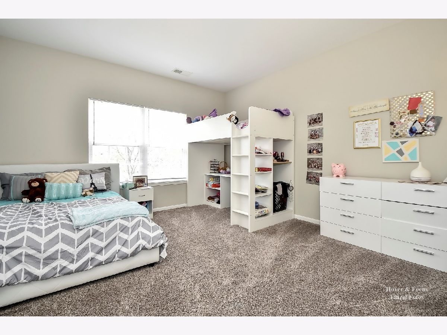
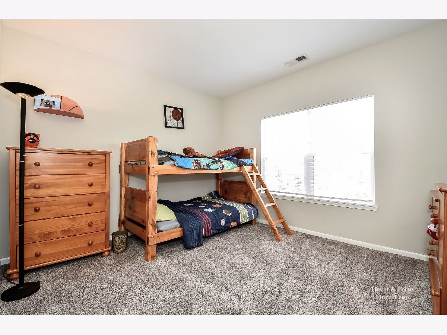
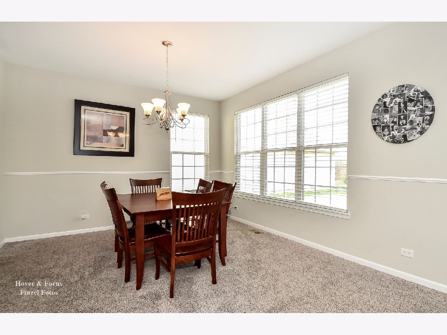
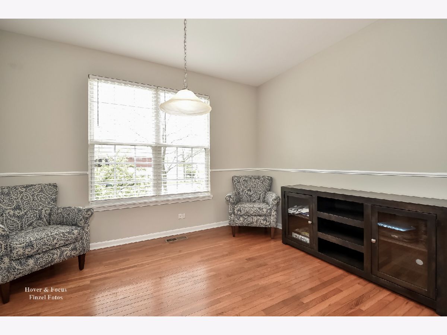
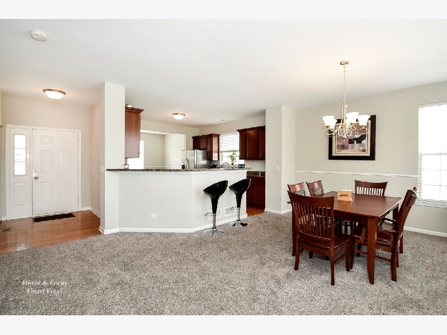
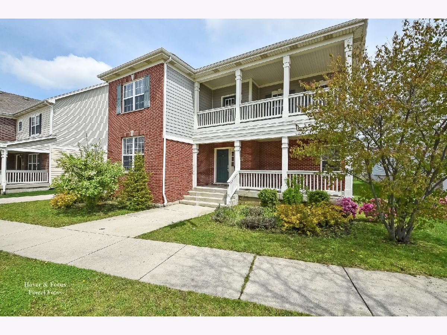
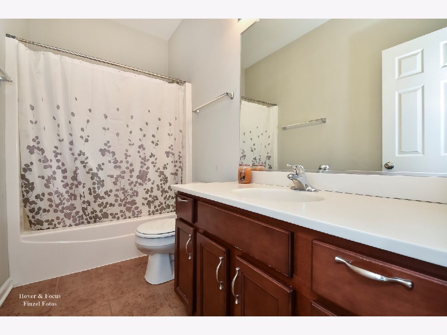
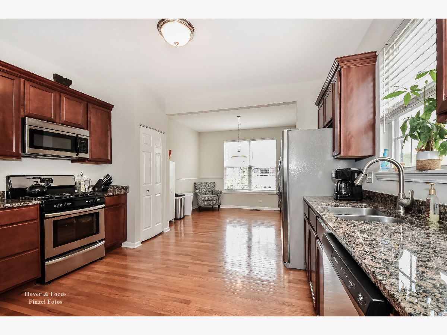
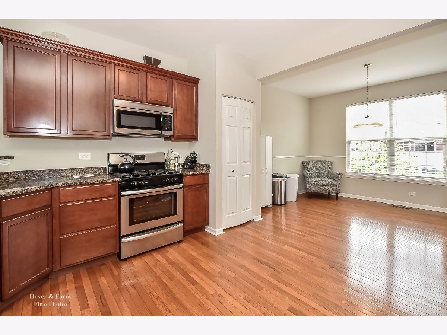
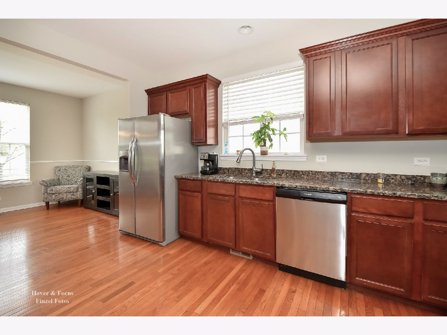
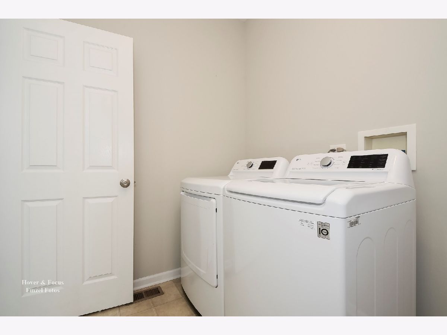
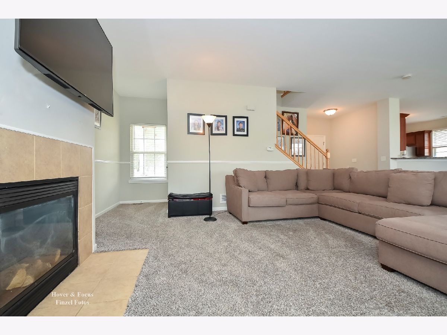
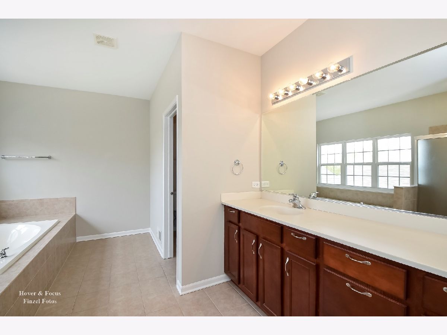
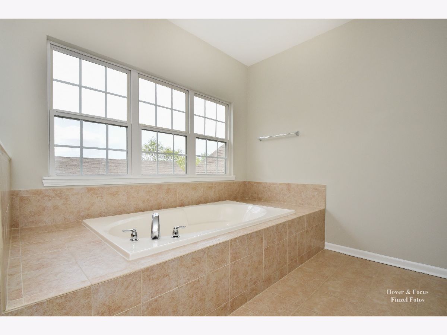
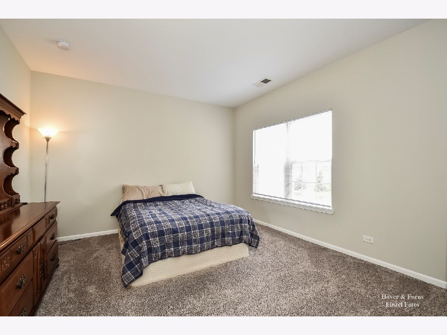
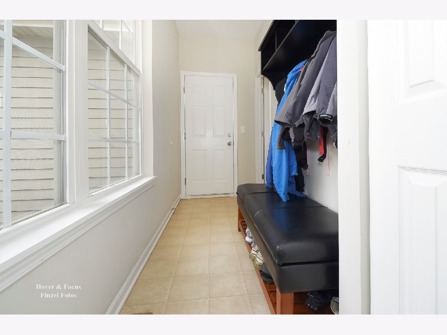
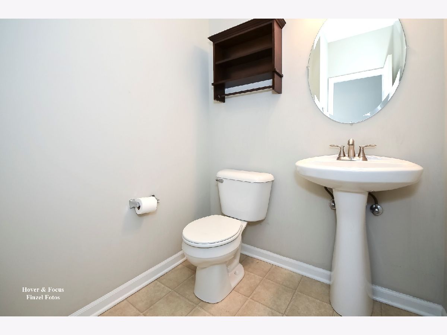
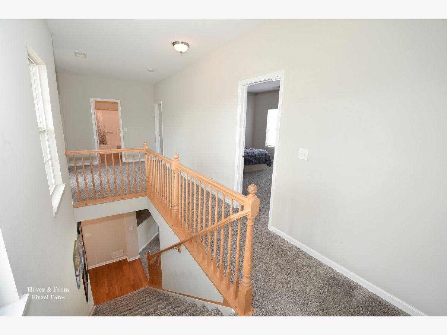
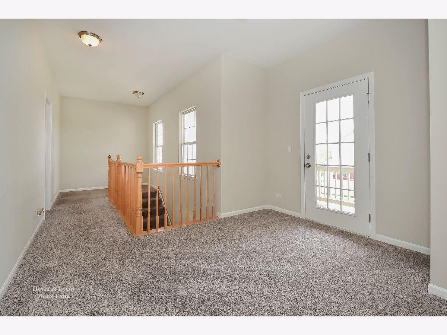
Room Specifics
Total Bedrooms: 3
Bedrooms Above Ground: 3
Bedrooms Below Ground: 0
Dimensions: —
Floor Type: Carpet
Dimensions: —
Floor Type: Carpet
Full Bathrooms: 3
Bathroom Amenities: Separate Shower,Double Sink,Soaking Tub
Bathroom in Basement: 0
Rooms: Eating Area,Loft
Basement Description: Unfinished,Bathroom Rough-In
Other Specifics
| 2 | |
| Concrete Perimeter | |
| Asphalt | |
| Patio, Porch, Storms/Screens | |
| Pond(s),Water View | |
| 60X125 | |
| — | |
| Full | |
| Hardwood Floors, First Floor Laundry, Walk-In Closet(s) | |
| Range, Dishwasher, Disposal | |
| Not in DB | |
| Park, Tennis Court(s), Lake, Curbs, Sidewalks, Street Lights, Street Paved | |
| — | |
| — | |
| Gas Log |
Tax History
| Year | Property Taxes |
|---|---|
| 2019 | $9,455 |
| 2020 | $10,483 |
Contact Agent
Nearby Similar Homes
Nearby Sold Comparables
Contact Agent
Listing Provided By
Century 21 New Heritage - Hampshire





