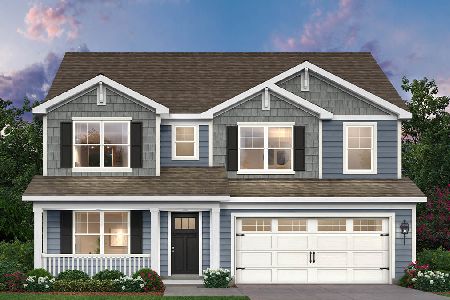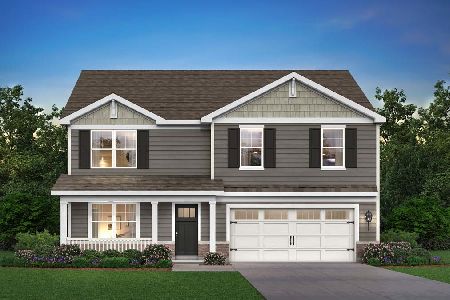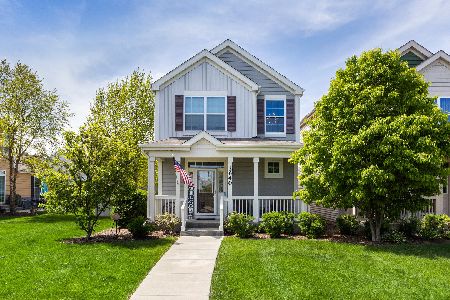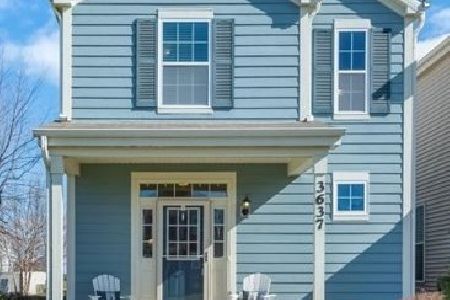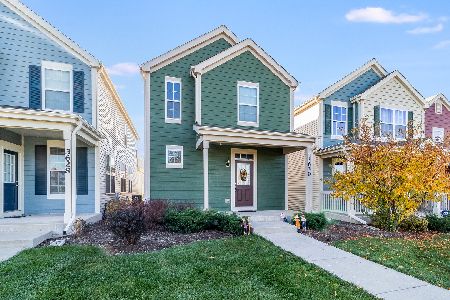3631 Daisy Lane, Elgin, Illinois 60124
$277,000
|
Sold
|
|
| Status: | Closed |
| Sqft: | 1,348 |
| Cost/Sqft: | $193 |
| Beds: | 2 |
| Baths: | 3 |
| Year Built: | 2018 |
| Property Taxes: | $5,897 |
| Days On Market: | 1390 |
| Lot Size: | 0,00 |
Description
Highest and best offers due by 4/9 and 3:00. Picture perfect two-story contemporary home with farmhouse accents. This wonderfully cared for house features a bright open floor plan, huge kitchen, quartz marble countertops, subway tile backsplash, 36in white shaker cabinets, high-end stainless steel appl including a convection microwave oven, breakfast bar, pantry and a full-sized stackable washer and dryer. The foyer, kitchen and dining room have distressed wood floors and the versatile living room provides for many different layouts. The owner spared no expense switching out all the light fixtures and installing drapes from Pottery Barn. The wrap around rod iron staircase overlooks the main level and leads to a loft on the second floor ideal for a home office, workout area or upstairs family room. The oversized master bedroom is a private retreat with its own walk-in closet and bathroom. The basement is wide open and can be easily finished for additional living space. The home has an awesome front porch that overlooks a wonderful green space that is professionally landscaped. The area has sought after Burlington Schools and is walking distance to area parks, restaurants and shopping. It is also a quick drive to the Randall Road Corridor with big box stores and basically everything else you can ever need. Never have the words Pride in Ownership been more apparent, this one will not last long!!!
Property Specifics
| Single Family | |
| — | |
| — | |
| 2018 | |
| — | |
| — | |
| No | |
| — |
| Kane | |
| West Point Gardens | |
| 135 / Monthly | |
| — | |
| — | |
| — | |
| 11367998 | |
| 0618255161 |
Nearby Schools
| NAME: | DISTRICT: | DISTANCE: | |
|---|---|---|---|
|
Grade School
Howard B Thomas Grade School |
301 | — | |
|
Middle School
Prairie Knolls Middle School |
301 | Not in DB | |
|
High School
Central High School |
301 | Not in DB | |
Property History
| DATE: | EVENT: | PRICE: | SOURCE: |
|---|---|---|---|
| 5 May, 2022 | Sold | $277,000 | MRED MLS |
| 9 Apr, 2022 | Under contract | $259,900 | MRED MLS |
| 6 Apr, 2022 | Listed for sale | $259,900 | MRED MLS |
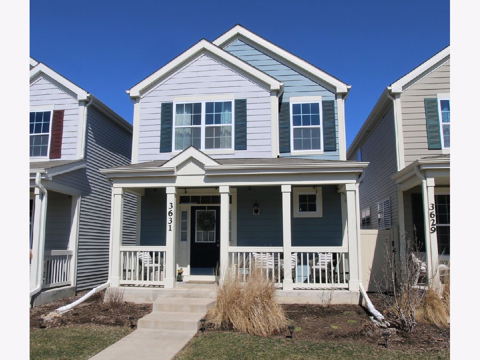
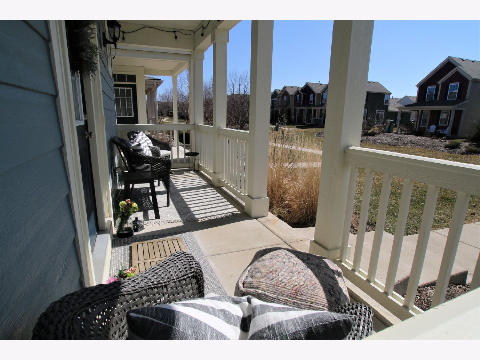
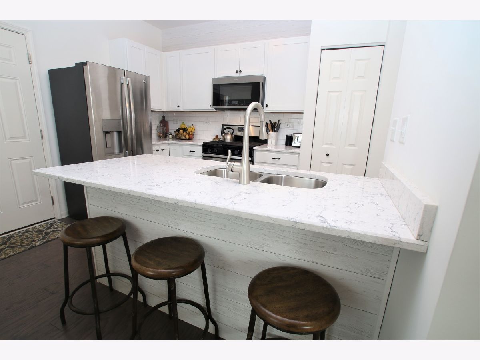
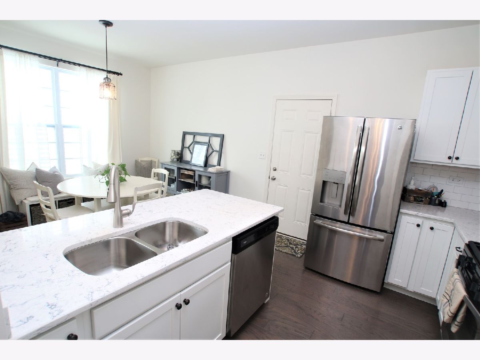
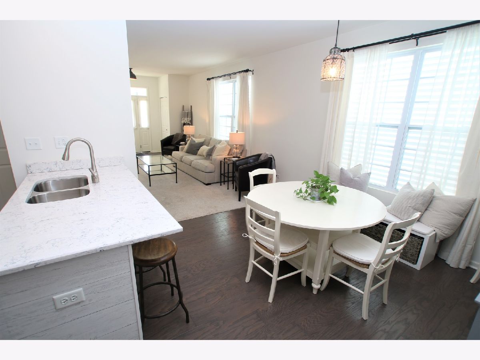
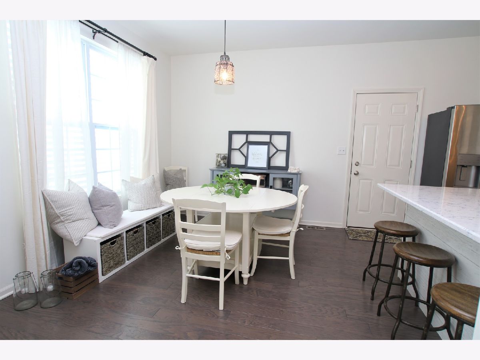
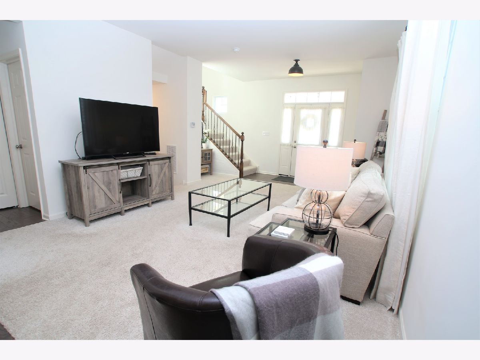
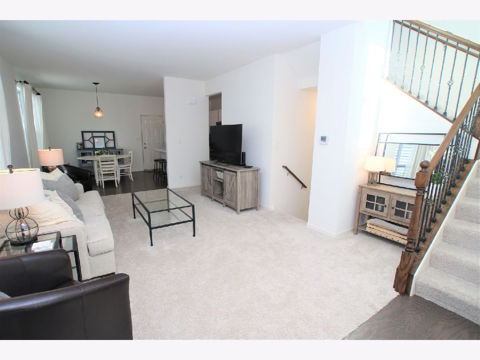
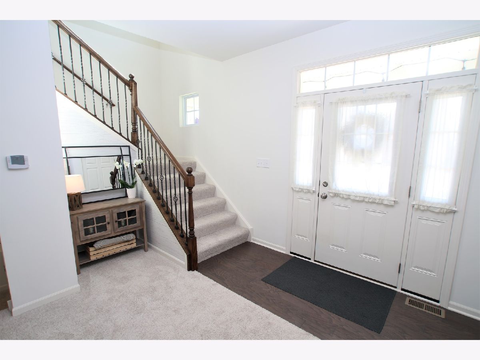
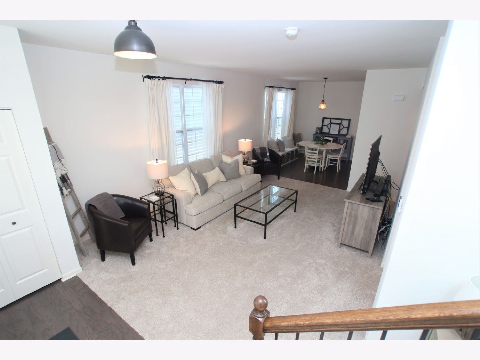
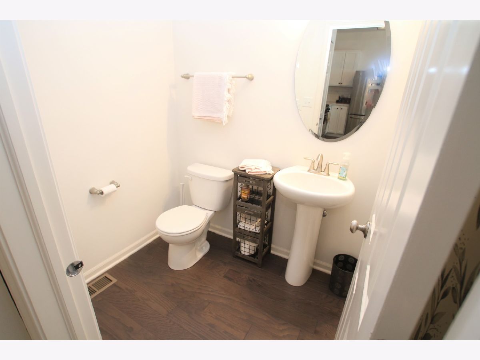
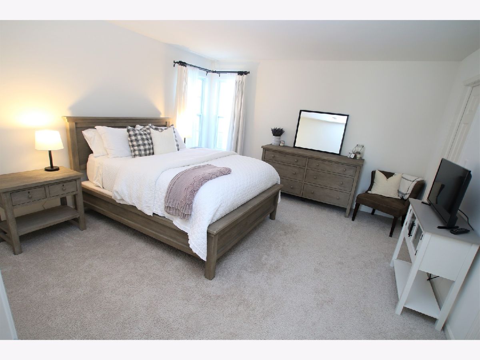
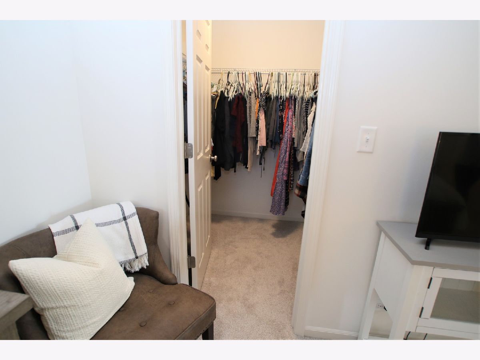
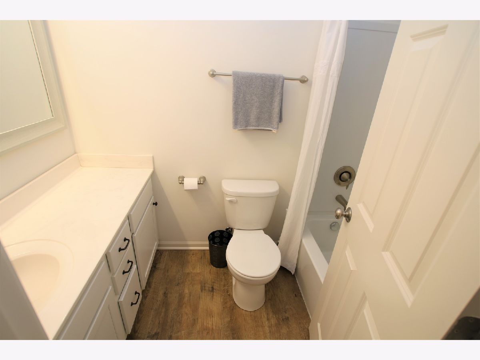
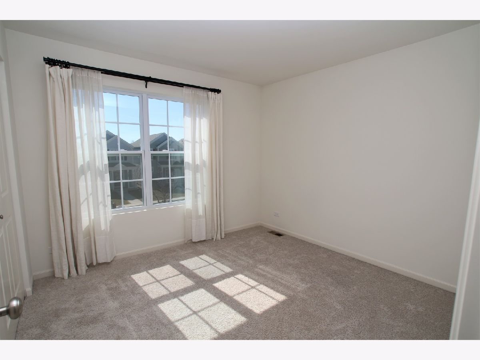
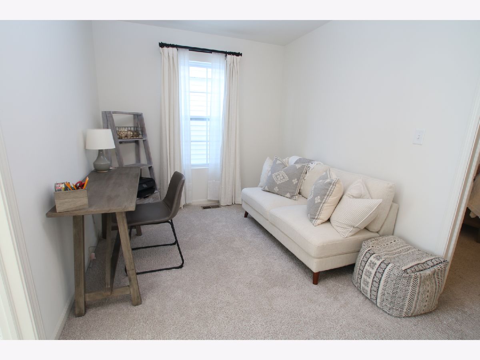
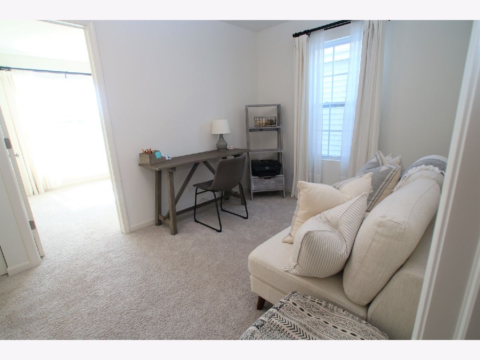
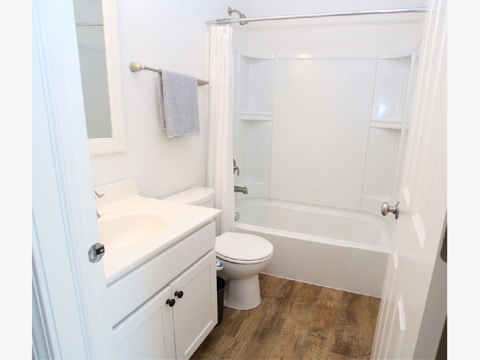
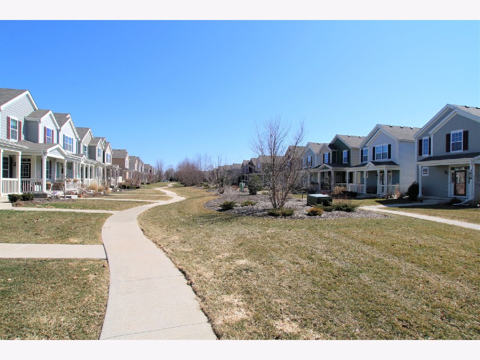
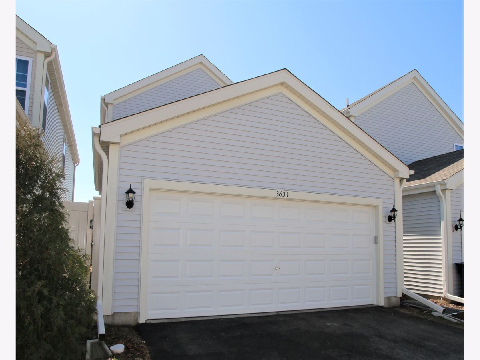
Room Specifics
Total Bedrooms: 2
Bedrooms Above Ground: 2
Bedrooms Below Ground: 0
Dimensions: —
Floor Type: —
Full Bathrooms: 3
Bathroom Amenities: —
Bathroom in Basement: 0
Rooms: —
Basement Description: Unfinished
Other Specifics
| 2 | |
| — | |
| — | |
| — | |
| — | |
| 75 X 25 | |
| — | |
| — | |
| — | |
| — | |
| Not in DB | |
| — | |
| — | |
| — | |
| — |
Tax History
| Year | Property Taxes |
|---|---|
| 2022 | $5,897 |
Contact Agent
Nearby Similar Homes
Nearby Sold Comparables
Contact Agent
Listing Provided By
RE/MAX Destiny





