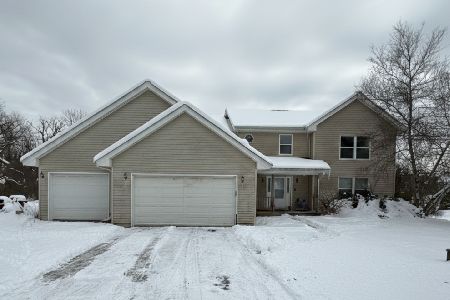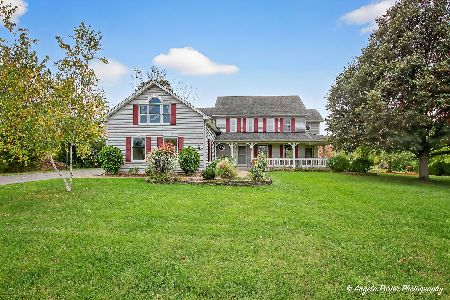3702 Overland Road, Crystal Lake, Illinois 60012
$575,000
|
Sold
|
|
| Status: | Closed |
| Sqft: | 5,180 |
| Cost/Sqft: | $116 |
| Beds: | 5 |
| Baths: | 5 |
| Year Built: | 1998 |
| Property Taxes: | $13,367 |
| Days On Market: | 699 |
| Lot Size: | 1,00 |
Description
Sensational 5 bedroom house on beautiful 1 acre site ready for your ideas and finishing touches! Grand entry into a spacious open floor plan with first floor primary bedroom suite with fireplace and large spa inspired bath. Flexible floor plan with cook's kitchen w/ huge breakfast area, office options, vaulted ceilings, tons of custom closets, and storage throughout, 2nd main floor bedroom suite and fabulous mudroom, and 2 sets of washer and dryers. 3 gracious bedrooms (servicing as a secondary optional primary suite and another bathroom for the other 2 large bedrooms) on the 2 level. Lower level with large recreation area, additional office and storage and full bath. Tremendous natural light streams through large windows throughout the house. Gorgeous yard with deck, small pond and newer 33-foot pool. 3 car attached garage. Additional separate 2-story garage with huge potential-ample room for camper or boat-2nd level unfinished. A wonderful opportunity to make this home your own!
Property Specifics
| Single Family | |
| — | |
| — | |
| 1998 | |
| — | |
| — | |
| No | |
| 1 |
| — | |
| — | |
| 0 / Not Applicable | |
| — | |
| — | |
| — | |
| 12007239 | |
| 1519304012 |
Nearby Schools
| NAME: | DISTRICT: | DISTANCE: | |
|---|---|---|---|
|
Grade School
Prairie Grove Elementary School |
46 | — | |
|
Middle School
Prairie Grove Junior High School |
46 | Not in DB | |
|
High School
Prairie Ridge High School |
155 | Not in DB | |
Property History
| DATE: | EVENT: | PRICE: | SOURCE: |
|---|---|---|---|
| 28 Jun, 2024 | Sold | $575,000 | MRED MLS |
| 27 May, 2024 | Under contract | $599,000 | MRED MLS |
| — | Last price change | $629,000 | MRED MLS |
| 20 Mar, 2024 | Listed for sale | $749,000 | MRED MLS |
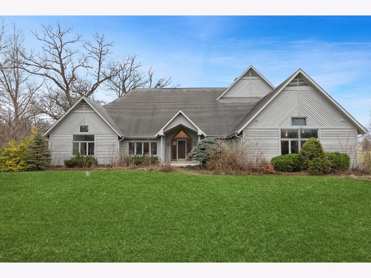
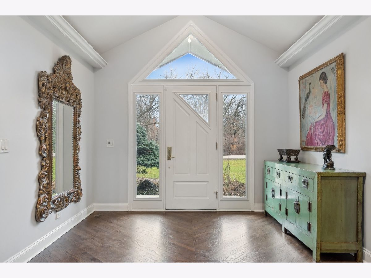
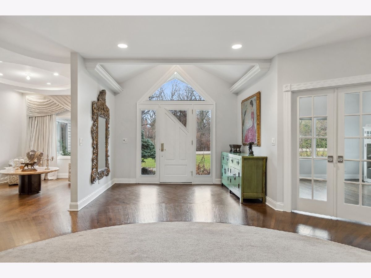
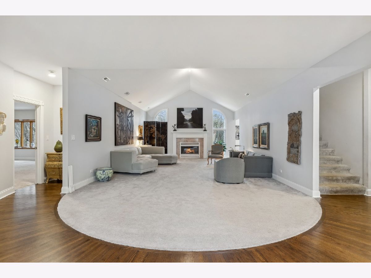
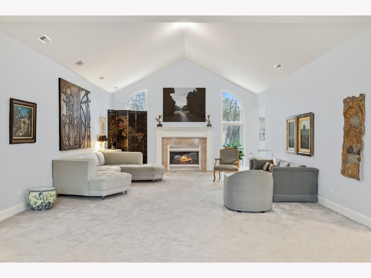
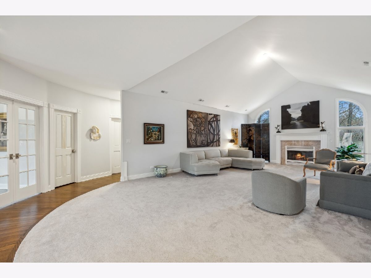
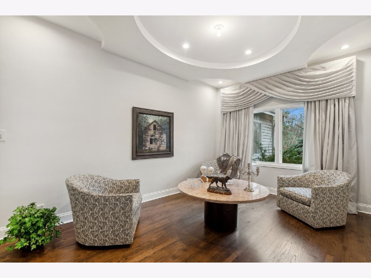
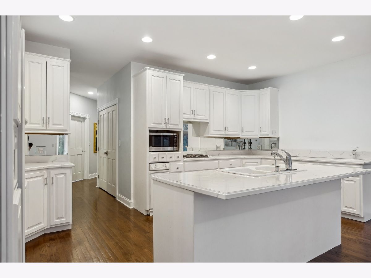
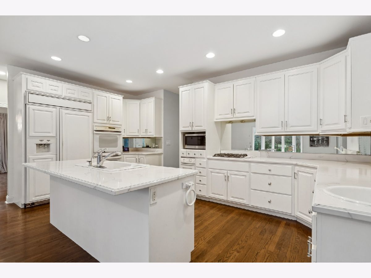
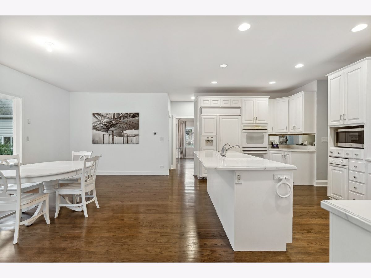
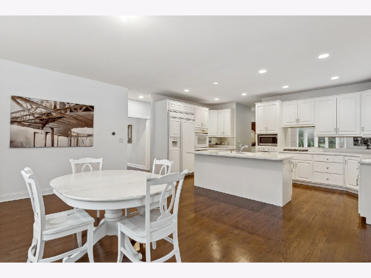
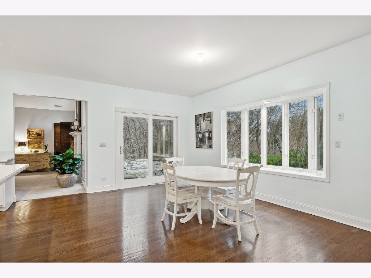
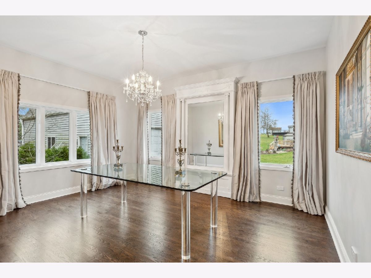
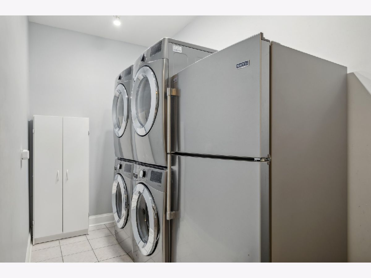
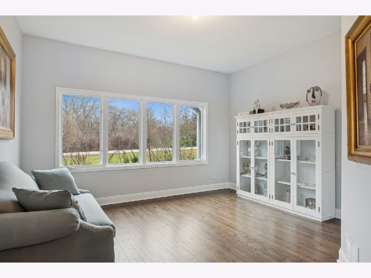
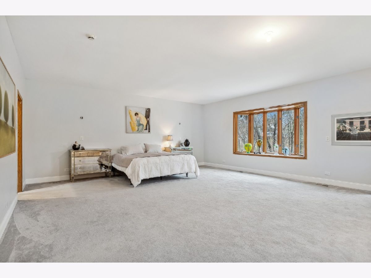
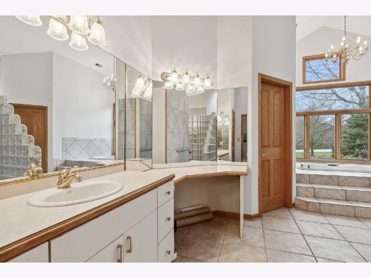
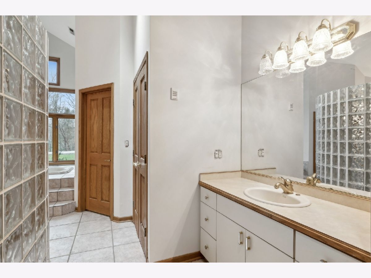
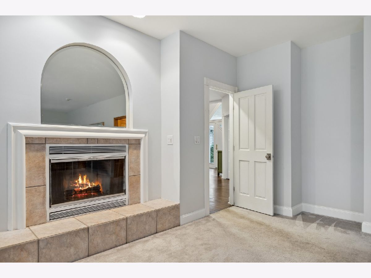
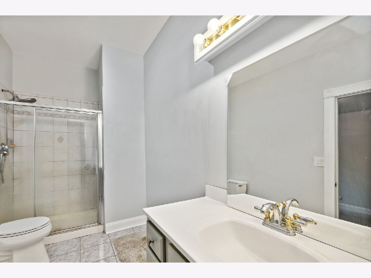
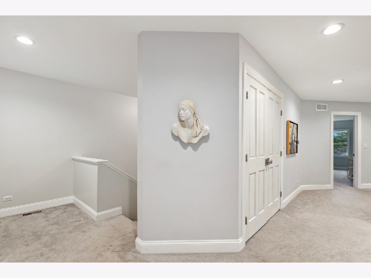
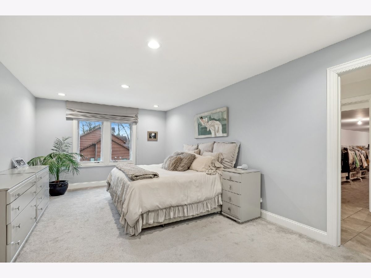
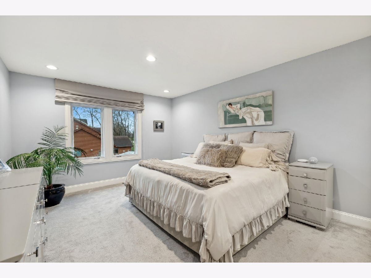
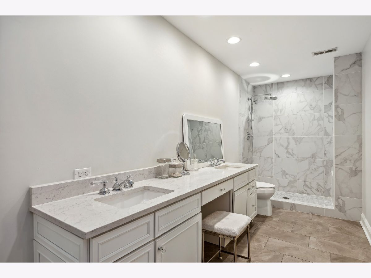
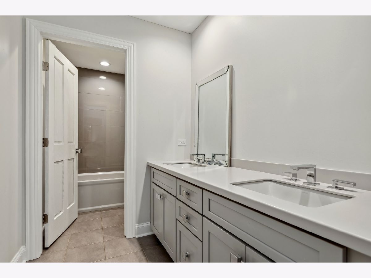
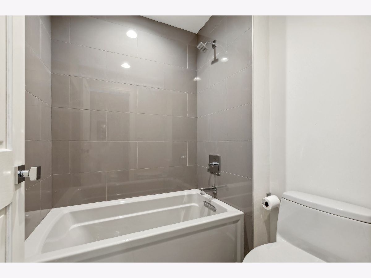
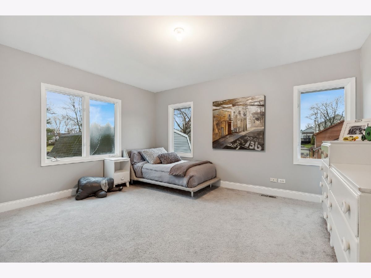
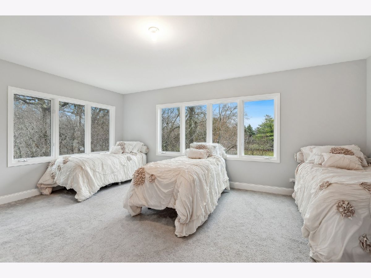
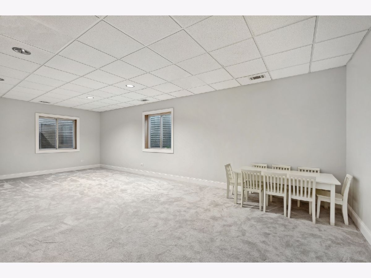
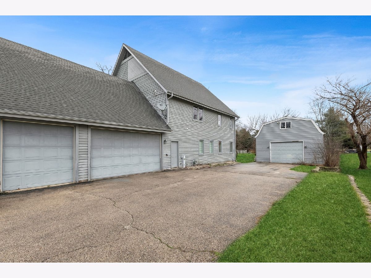
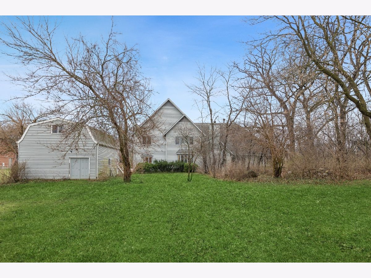
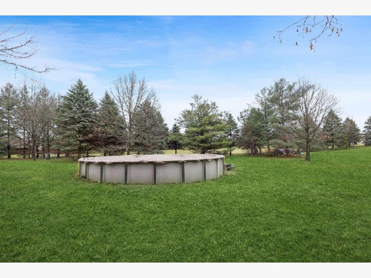
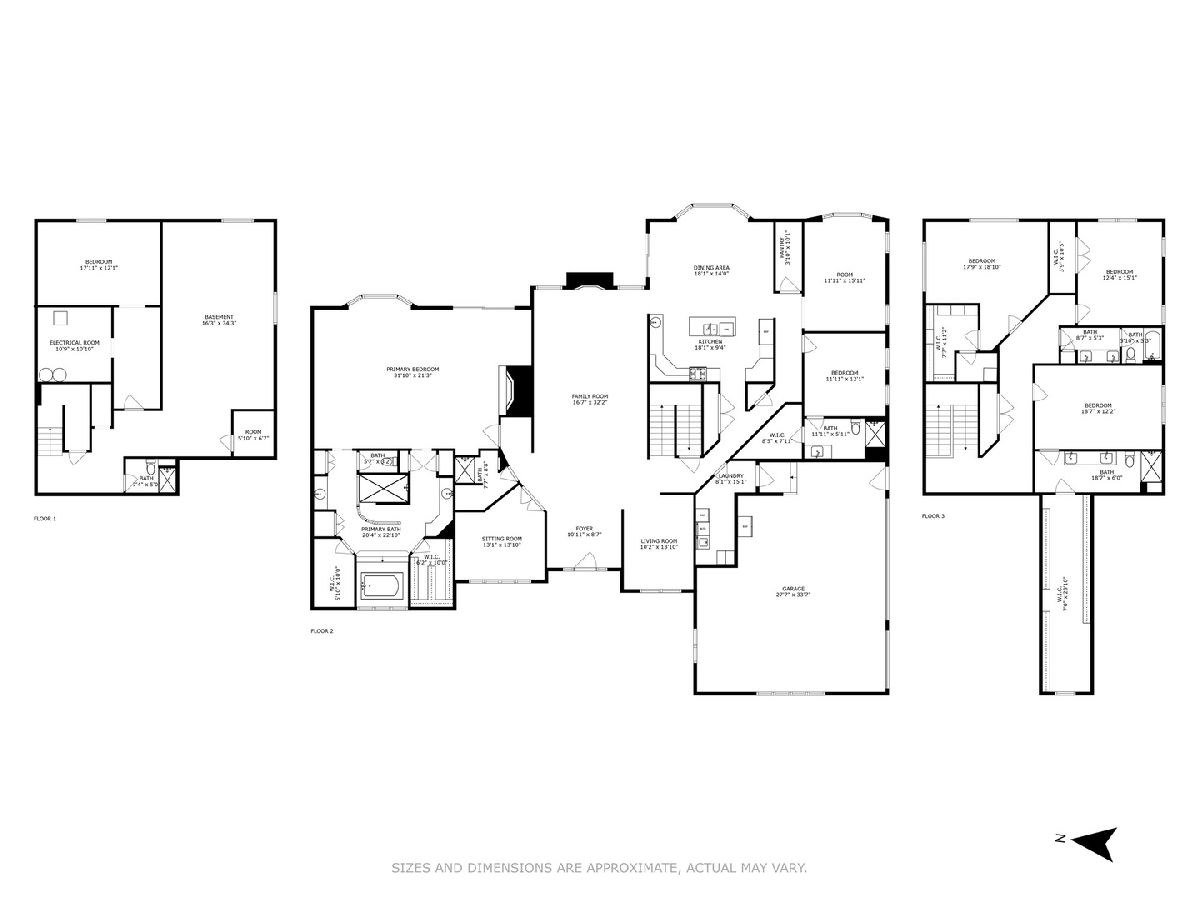
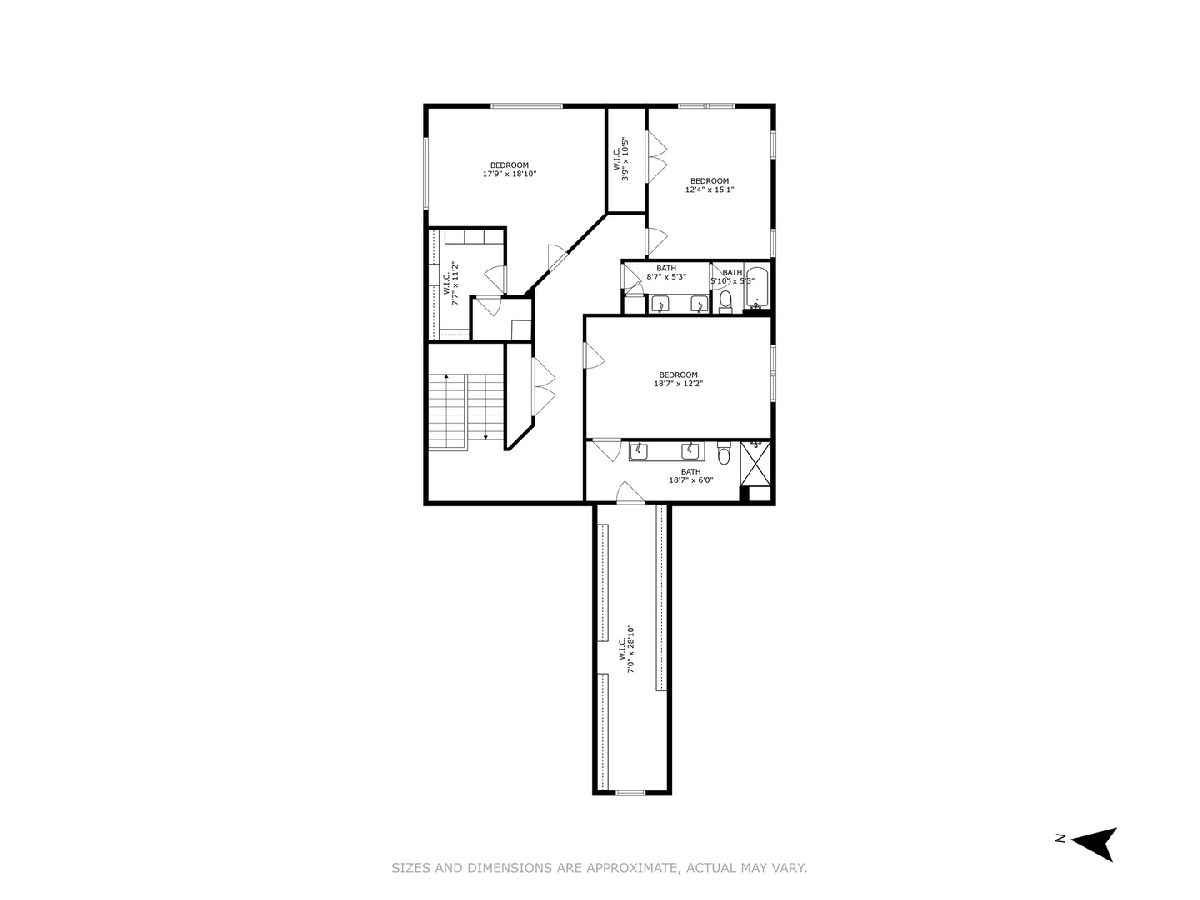
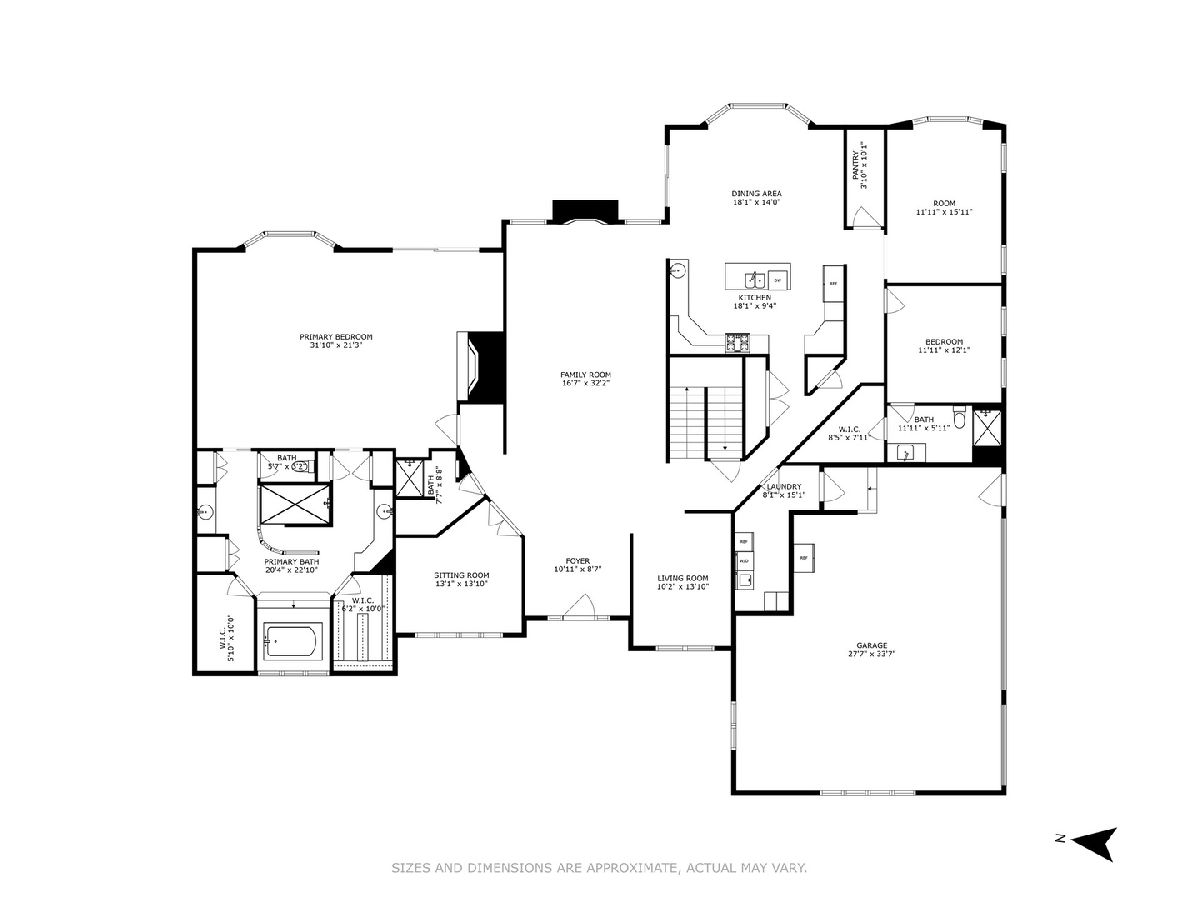
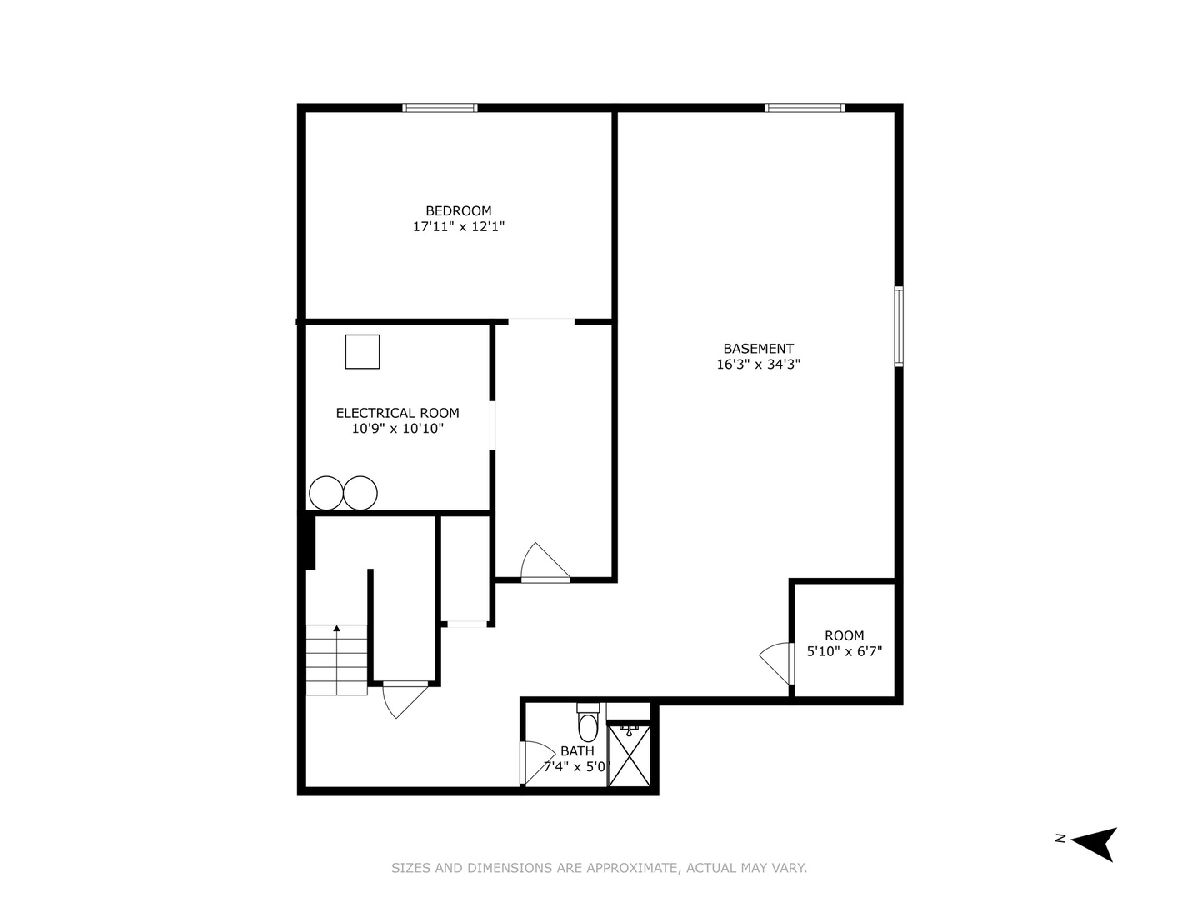
Room Specifics
Total Bedrooms: 5
Bedrooms Above Ground: 5
Bedrooms Below Ground: 0
Dimensions: —
Floor Type: —
Dimensions: —
Floor Type: —
Dimensions: —
Floor Type: —
Dimensions: —
Floor Type: —
Full Bathrooms: 5
Bathroom Amenities: Whirlpool,Separate Shower,Accessible Shower,Double Sink,Full Body Spray Shower,Double Shower
Bathroom in Basement: 1
Rooms: —
Basement Description: Partially Finished,Crawl
Other Specifics
| 9 | |
| — | |
| Asphalt | |
| — | |
| — | |
| 150X345X142X350 | |
| Dormer,Full,Pull Down Stair,Unfinished | |
| — | |
| — | |
| — | |
| Not in DB | |
| — | |
| — | |
| — | |
| — |
Tax History
| Year | Property Taxes |
|---|---|
| 2024 | $13,367 |
Contact Agent
Nearby Similar Homes
Nearby Sold Comparables
Contact Agent
Listing Provided By
Jameson Sotheby's Intl Realty

