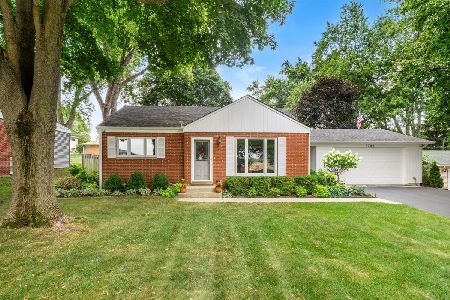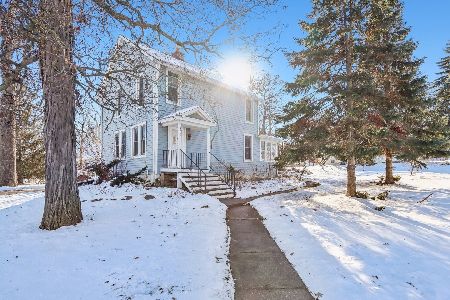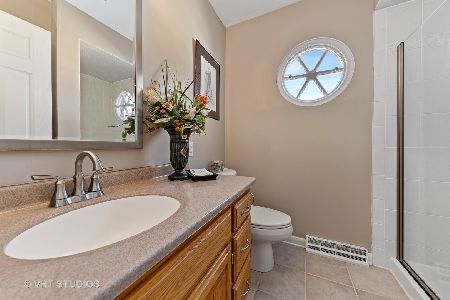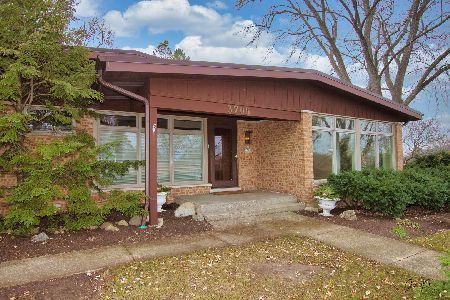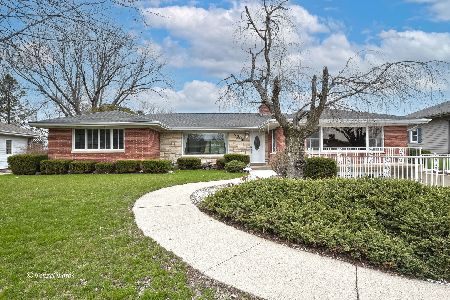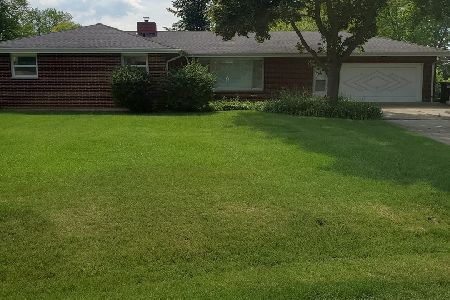3703 Clover Avenue, Mchenry, Illinois 60050
$225,000
|
Sold
|
|
| Status: | Closed |
| Sqft: | 2,163 |
| Cost/Sqft: | $104 |
| Beds: | 3 |
| Baths: | 2 |
| Year Built: | 1954 |
| Property Taxes: | $6,807 |
| Days On Market: | 2369 |
| Lot Size: | 0,24 |
Description
Welcome Home! Meticulously maintained home shows like a model, inside and out. For those looking for one level living, the master and a full bath is on the main floor. As you enter the home you will truly get a feel for the beauty of the home, the gleaming hardwood floors and the fireplace wall certainly are the focal points of the family room and is large enough for all those family gatherings. Beautiful french doors can provide the solitude you are looking for in the living room. The updated kitchen offers granite countertops, travertine backsplash, and all stainless steel appliances. Rounding out the first floor, you will love spending evenings in the private 3 season room. 2 additional bedrooms, a full bath, plus a great recreation space on the second floor. The fully fenced yard and paver patio will be perfect for cook outs. This home will surely impress! And will not last long!
Property Specifics
| Single Family | |
| — | |
| Cape Cod | |
| 1954 | |
| None | |
| — | |
| No | |
| 0.24 |
| Mc Henry | |
| — | |
| 0 / Not Applicable | |
| None | |
| Public | |
| Public Sewer | |
| 10450929 | |
| 0935329009 |
Property History
| DATE: | EVENT: | PRICE: | SOURCE: |
|---|---|---|---|
| 30 Aug, 2019 | Sold | $225,000 | MRED MLS |
| 30 Jul, 2019 | Under contract | $225,000 | MRED MLS |
| 24 Jul, 2019 | Listed for sale | $225,000 | MRED MLS |
| 30 Mar, 2021 | Sold | $269,900 | MRED MLS |
| 28 Feb, 2021 | Under contract | $269,900 | MRED MLS |
| 23 Feb, 2021 | Listed for sale | $269,900 | MRED MLS |
Room Specifics
Total Bedrooms: 3
Bedrooms Above Ground: 3
Bedrooms Below Ground: 0
Dimensions: —
Floor Type: Carpet
Dimensions: —
Floor Type: Carpet
Full Bathrooms: 2
Bathroom Amenities: —
Bathroom in Basement: 0
Rooms: Eating Area,Recreation Room,Enclosed Porch
Basement Description: Crawl
Other Specifics
| 2 | |
| Concrete Perimeter | |
| Concrete | |
| Porch Screened, Brick Paver Patio, Storms/Screens | |
| — | |
| 82X128 | |
| — | |
| None | |
| Skylight(s), Hardwood Floors, Wood Laminate Floors, First Floor Bedroom, First Floor Full Bath, Built-in Features | |
| Range, Microwave, Dishwasher, Refrigerator, Washer, Dryer, Disposal, Stainless Steel Appliance(s), Water Softener Owned | |
| Not in DB | |
| — | |
| — | |
| — | |
| Wood Burning |
Tax History
| Year | Property Taxes |
|---|---|
| 2019 | $6,807 |
| 2021 | $6,445 |
Contact Agent
Nearby Similar Homes
Nearby Sold Comparables
Contact Agent
Listing Provided By
Baird & Warner

