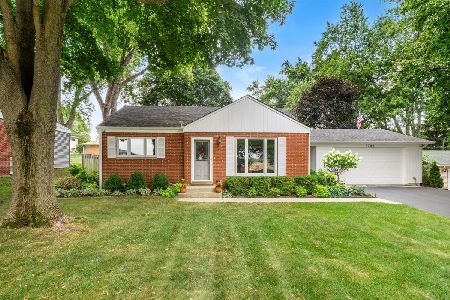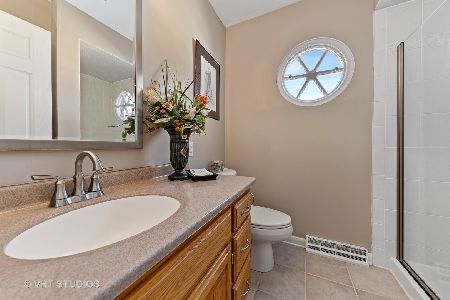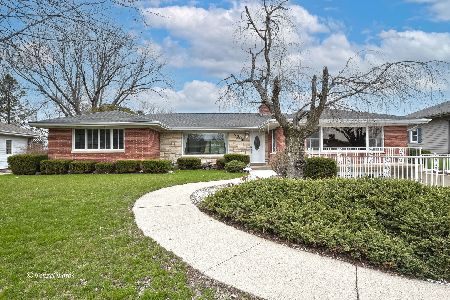403 Timothy Lane, Mchenry, Illinois 60050
$152,500
|
Sold
|
|
| Status: | Closed |
| Sqft: | 2,214 |
| Cost/Sqft: | $77 |
| Beds: | 4 |
| Baths: | 3 |
| Year Built: | 1957 |
| Property Taxes: | $8,946 |
| Days On Market: | 4418 |
| Lot Size: | 0,00 |
Description
Solid All Brick ranch with great curb appeal. Fresh paint, Newly redone Hardwood floors through main living area. Full wall stone fireplace in LR, Eat-in kitchen, family room & screened patio overlook wooded back yard. Separate 4th bedroom w/new carpet is ideal in-law or at home office. Full unfinished basement w/ shelter area and full bath. Walk to schools and Knox Park Pool. Great in-town community. See it now!
Property Specifics
| Single Family | |
| — | |
| Ranch | |
| 1957 | |
| Full | |
| — | |
| No | |
| — |
| Mc Henry | |
| Edgebrook Heights | |
| 0 / Not Applicable | |
| None | |
| Public | |
| Public Sewer | |
| 08503223 | |
| 0935329010 |
Nearby Schools
| NAME: | DISTRICT: | DISTANCE: | |
|---|---|---|---|
|
Grade School
Edgebrook Elementary School |
15 | — | |
|
Middle School
Mchenry Middle School |
15 | Not in DB | |
|
High School
Mchenry High School-east Campus |
156 | Not in DB | |
|
Alternate Elementary School
Chauncey H Duker School |
— | Not in DB | |
Property History
| DATE: | EVENT: | PRICE: | SOURCE: |
|---|---|---|---|
| 26 Jun, 2015 | Sold | $152,500 | MRED MLS |
| 12 Jun, 2015 | Under contract | $169,900 | MRED MLS |
| 13 Dec, 2013 | Listed for sale | $169,900 | MRED MLS |
Room Specifics
Total Bedrooms: 4
Bedrooms Above Ground: 4
Bedrooms Below Ground: 0
Dimensions: —
Floor Type: Hardwood
Dimensions: —
Floor Type: Hardwood
Dimensions: —
Floor Type: Vinyl
Full Bathrooms: 3
Bathroom Amenities: Double Sink
Bathroom in Basement: 1
Rooms: Eating Area,Screened Porch
Basement Description: Unfinished
Other Specifics
| 2 | |
| Concrete Perimeter | |
| Asphalt | |
| Patio, Screened Patio | |
| Corner Lot,Irregular Lot,Wooded | |
| 137 X 132 X 128 X 76 | |
| Unfinished | |
| None | |
| Skylight(s), Hardwood Floors, First Floor Bedroom, First Floor Laundry, First Floor Full Bath | |
| Double Oven, Microwave, Dishwasher, Refrigerator, Washer, Dryer | |
| Not in DB | |
| Pool, Sidewalks, Street Lights, Street Paved | |
| — | |
| — | |
| Attached Fireplace Doors/Screen, Gas Log |
Tax History
| Year | Property Taxes |
|---|---|
| 2015 | $8,946 |
Contact Agent
Nearby Similar Homes
Nearby Sold Comparables
Contact Agent
Listing Provided By
RE/MAX Plaza










