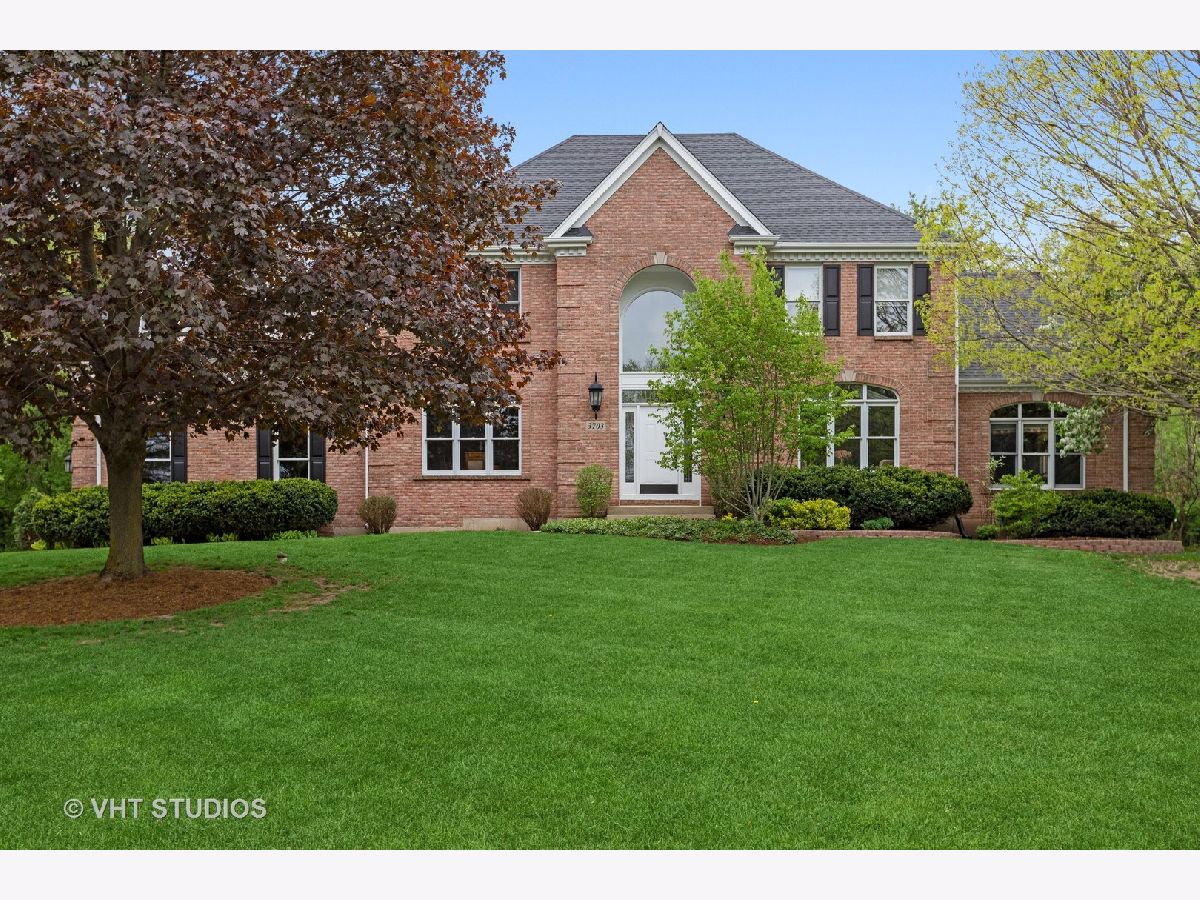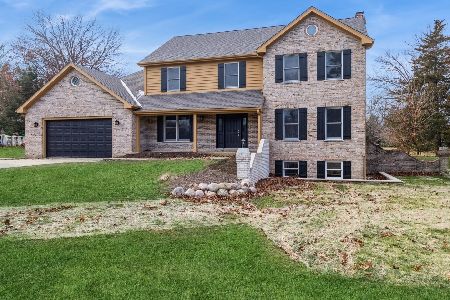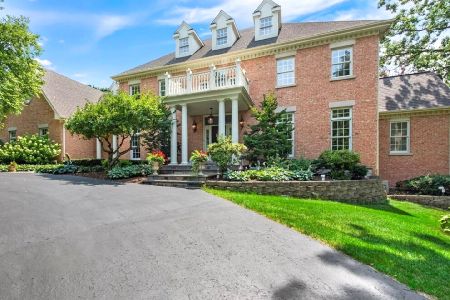3703 Monica Trail, Crystal Lake, Illinois 60014
$603,000
|
Sold
|
|
| Status: | Closed |
| Sqft: | 3,779 |
| Cost/Sqft: | $156 |
| Beds: | 5 |
| Baths: | 3 |
| Year Built: | 1996 |
| Property Taxes: | $13,609 |
| Days On Market: | 1760 |
| Lot Size: | 1,05 |
Description
New to market and never before offered! Make this 5 bedroom, 3 full bath custom beauty in coveted Paradise Grove your own today. The spacious Williamsburg design provides all the right rooms for today's lifestyle demands. The main level flows comfortably from the entertainment sized formal rooms, to the expansive Cook's Kitchen and stunning two story, beamed Family Room with floor to ceiling brick fireplace. Handsome first floor Den/Bedroom 5 is complemented nicely by the newly remodeled full first floor Bath with custom tile walk-in shower. On the upper level, you'll find the sprawling Owners Suite featuring an elegantly remodeled bath, his and hers closets and Tandem Room ideal for Home Office or Gym. Three spacious Bedrooms with ample closet space, two with volume ceilings and fans, and a beautifully updated Hall Bath. The 3-plus car garage with 682 sf and volume ceilings offers ample room for large vehicles. Enjoy the peaceful setting from the large deck and quiet backyard in privacy surrounded by mature trees. Settle in for years to come by finishing the full English basement with pre-plumbed bath or adding an in-ground pool to the private 1.05 acre yard. Property specifics include: roof 2018, HVAC 10 years, GE profile appliances 2015, newer water heater. Kitchen updated with designer selected granite, paint colors and fixtures. All baths newly remodeled to perfection with custom travertine, porcelain and ceramic tile, granite and quartz counters. All interior and exterior light fixtures selected from Idlewood Electric. Newer carpet and custom duette shades throughout. Approximately 5,752 total SF - 3,779 finished SF above grade plus 1,973 SF unfinished English basement and 682 SF garage. Cinch home warranty included! Outstanding location minutes to Metra train and top-rated Prairie Grove/Prairie Ridge schools. An exceptional value and opportunity!
Property Specifics
| Single Family | |
| — | |
| — | |
| 1996 | |
| — | |
| CUSTOM 2 STY | |
| No | |
| 1.05 |
| Mc Henry | |
| Paradise Grove | |
| — / Not Applicable | |
| — | |
| — | |
| — | |
| 11065163 | |
| 1435376020 |
Nearby Schools
| NAME: | DISTRICT: | DISTANCE: | |
|---|---|---|---|
|
Grade School
Prairie Grove Elementary School |
46 | — | |
|
Middle School
Prairie Grove Junior High School |
46 | Not in DB | |
|
High School
Prairie Ridge High School |
155 | Not in DB | |
Property History
| DATE: | EVENT: | PRICE: | SOURCE: |
|---|---|---|---|
| 6 Jul, 2021 | Sold | $603,000 | MRED MLS |
| 9 May, 2021 | Under contract | $589,900 | MRED MLS |
| 23 Apr, 2021 | Listed for sale | $589,900 | MRED MLS |







































Room Specifics
Total Bedrooms: 5
Bedrooms Above Ground: 5
Bedrooms Below Ground: 0
Dimensions: —
Floor Type: —
Dimensions: —
Floor Type: —
Dimensions: —
Floor Type: —
Dimensions: —
Floor Type: —
Full Bathrooms: 3
Bathroom Amenities: Separate Shower,Double Sink,Soaking Tub
Bathroom in Basement: 0
Rooms: —
Basement Description: Unfinished,Bathroom Rough-In,Egress Window,9 ft + pour
Other Specifics
| 3.5 | |
| — | |
| Asphalt | |
| — | |
| — | |
| 237.7 X 148.3 X 266.6 X 21 | |
| Full,Unfinished | |
| — | |
| — | |
| — | |
| Not in DB | |
| — | |
| — | |
| — | |
| — |
Tax History
| Year | Property Taxes |
|---|---|
| 2021 | $13,609 |
Contact Agent
Nearby Similar Homes
Nearby Sold Comparables
Contact Agent
Listing Provided By
Berkshire Hathaway HomeServices Starck Real Estate










