5810 Sloane Lane, Crystal Lake, Illinois 60014
$330,000
|
Sold
|
|
| Status: | Closed |
| Sqft: | 2,050 |
| Cost/Sqft: | $171 |
| Beds: | 4 |
| Baths: | 2 |
| Year Built: | 1977 |
| Property Taxes: | $5,402 |
| Days On Market: | 1307 |
| Lot Size: | 0,54 |
Description
Gorgeous setting in unincorporated Silver Glen Estates on .54 of an acre on a dead-end street. Private backyard with beautiful gardens of perennials that can be viewed from the deck or patio. Living space galore includes living room, updated kitchen with dining area, huge family room with a gas fireplace, bar area and then a rec room/game room in the basement. Remodeled kitchen with double oven, built-in sub-zero refrigerator, tons of cabinets and skylite. All bedrooms are generously sized including the lower level 4th bedroom that would make the perfect home office. First floor laundry with shelving and cabinets. Plenty of storage in the basement. Sprinkler system covers the entire front and back yard with 15 zones. Plus a Generac whole house generator. Custom shed is great to store all lawn equipment and gardening tools. Low taxes! Prairie Grove Schools and Prairie Ridge High School.
Property Specifics
| Single Family | |
| — | |
| — | |
| 1977 | |
| — | |
| — | |
| No | |
| 0.54 |
| Mc Henry | |
| Silver Glen Estates | |
| — / Not Applicable | |
| — | |
| — | |
| — | |
| 11443125 | |
| 1435377001 |
Nearby Schools
| NAME: | DISTRICT: | DISTANCE: | |
|---|---|---|---|
|
Grade School
Prairie Grove Elementary School |
46 | — | |
|
Middle School
Prairie Grove Junior High School |
46 | Not in DB | |
|
High School
Prairie Ridge High School |
155 | Not in DB | |
Property History
| DATE: | EVENT: | PRICE: | SOURCE: |
|---|---|---|---|
| 26 Oct, 2022 | Sold | $330,000 | MRED MLS |
| 27 Sep, 2022 | Under contract | $350,000 | MRED MLS |
| 22 Jun, 2022 | Listed for sale | $350,000 | MRED MLS |
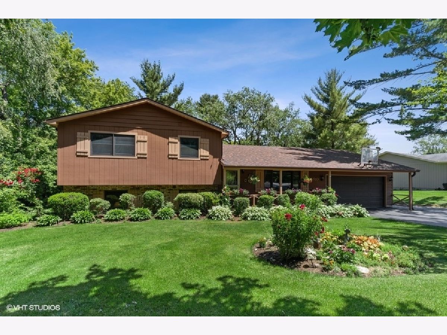
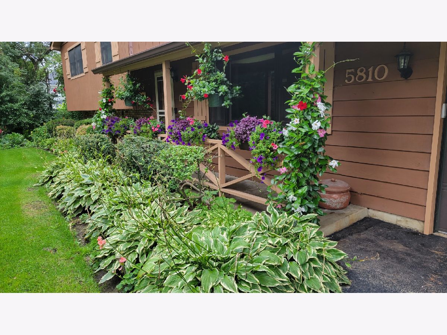
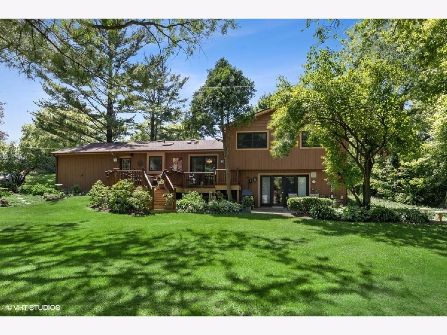
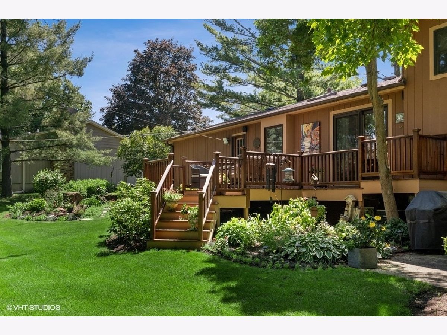
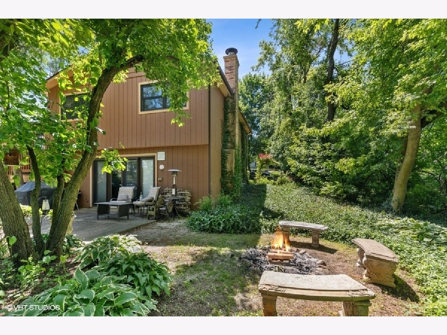
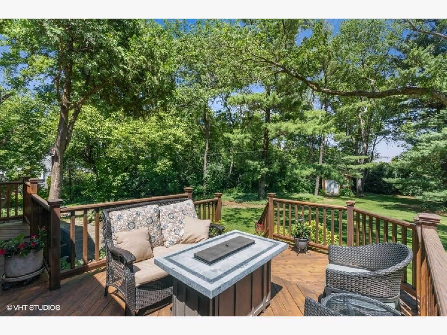
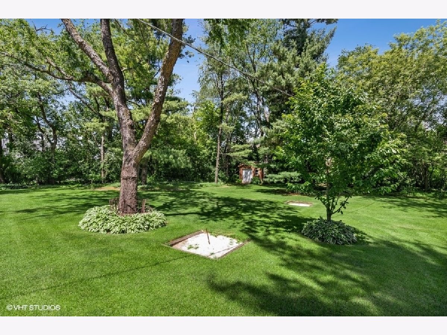
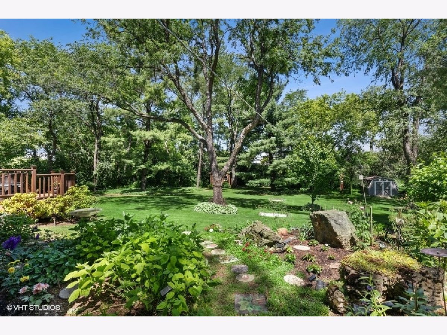
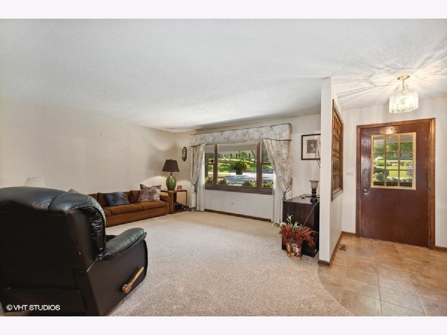
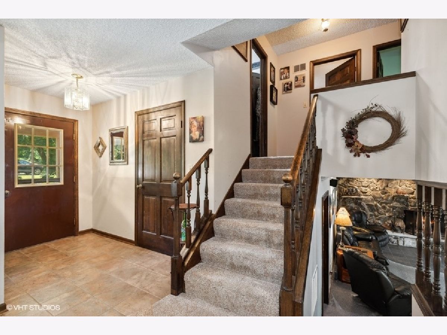
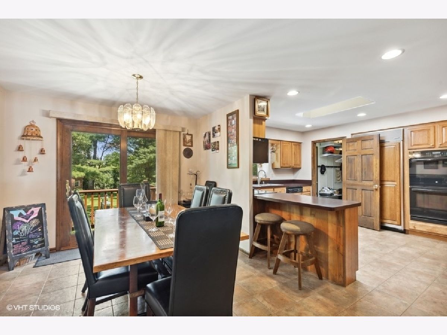
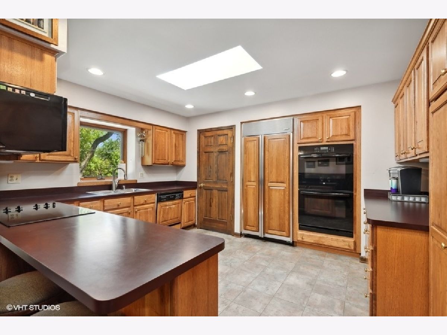
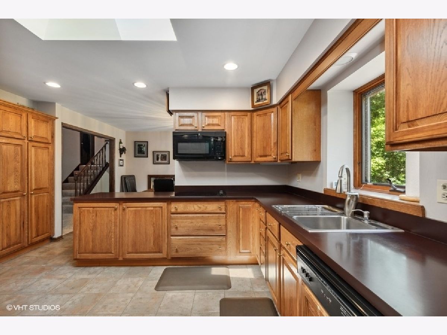
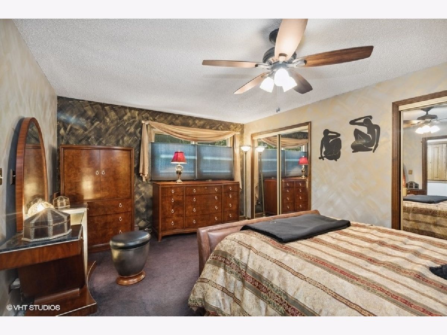
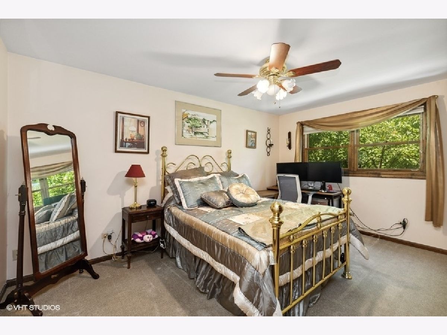
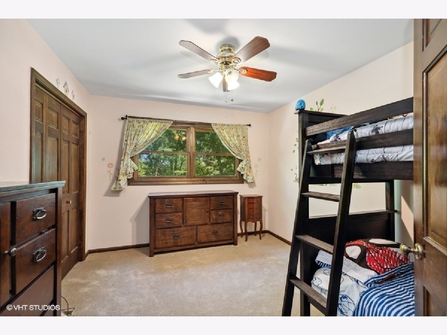
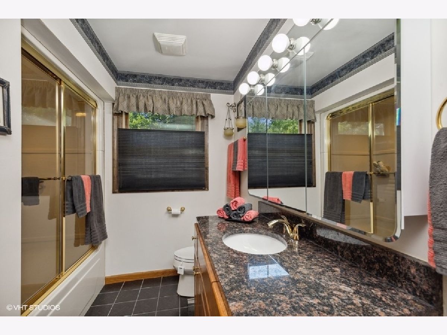
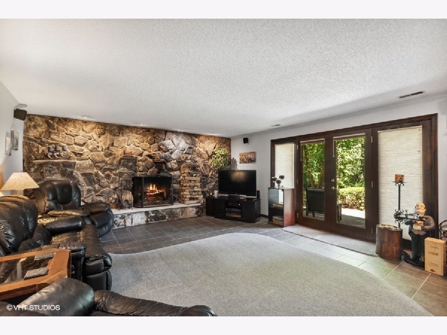
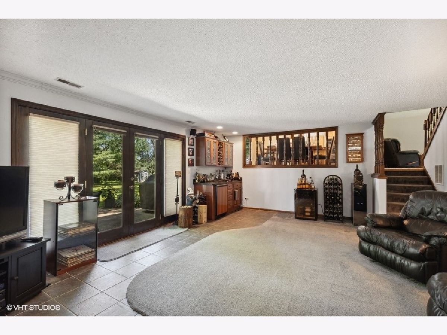
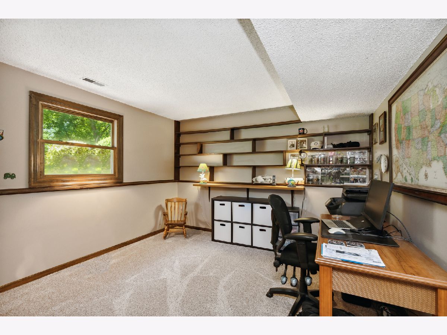
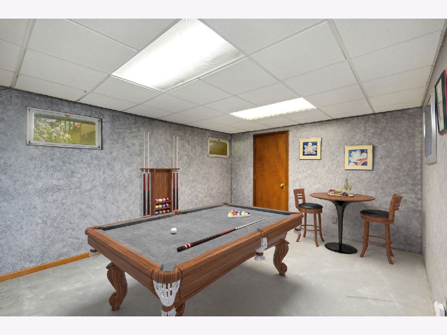
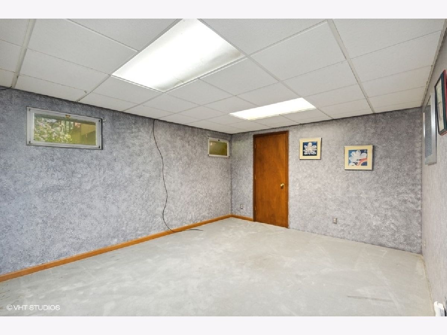
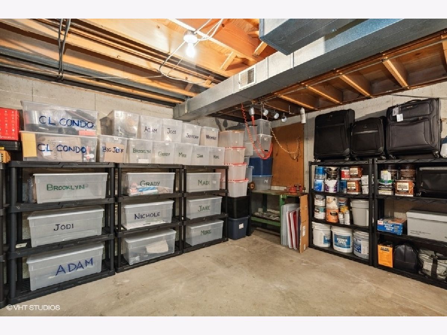
Room Specifics
Total Bedrooms: 4
Bedrooms Above Ground: 4
Bedrooms Below Ground: 0
Dimensions: —
Floor Type: —
Dimensions: —
Floor Type: —
Dimensions: —
Floor Type: —
Full Bathrooms: 2
Bathroom Amenities: —
Bathroom in Basement: 1
Rooms: —
Basement Description: Partially Finished
Other Specifics
| 2 | |
| — | |
| Asphalt | |
| — | |
| — | |
| 109 X 206 X 103 X 240 | |
| — | |
| — | |
| — | |
| — | |
| Not in DB | |
| — | |
| — | |
| — | |
| — |
Tax History
| Year | Property Taxes |
|---|---|
| 2022 | $5,402 |
Contact Agent
Nearby Similar Homes
Nearby Sold Comparables
Contact Agent
Listing Provided By
Berkshire Hathaway HomeServices Starck Real Estate








