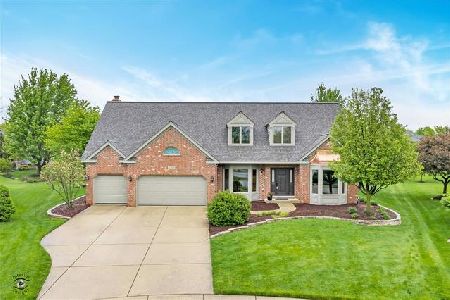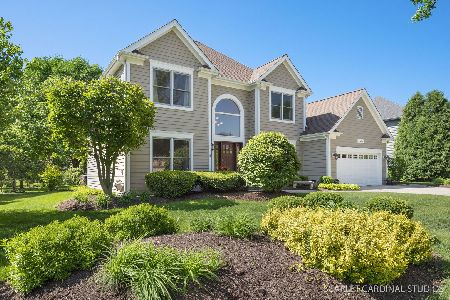3704 De Foe Court, Naperville, Illinois 60564
$460,000
|
Sold
|
|
| Status: | Closed |
| Sqft: | 3,426 |
| Cost/Sqft: | $140 |
| Beds: | 4 |
| Baths: | 3 |
| Year Built: | 1995 |
| Property Taxes: | $12,234 |
| Days On Market: | 3546 |
| Lot Size: | 0,33 |
Description
Awesome Premium Cul-de-sac Location Walking Distance to Elementary School! ~ Updated 2 story grand entry ~ Large updated kitchen with NEW granite, NEW stainless steel appliances, lots of cabinets, center island, desk area plus dinette area with door leading to private backyard and deck ~ Freshly painted thru-out inside ~ Spacious family room with brick fireplace & bay window ~ Updated light fixtures through out ~ Master bedroom with volume ceiling, HUGE closet and private luxury bath with dual sinks, whirlpool tub & separate shower ~ 3 other bedrooms all generous in size with spacious walk-in closets and located near hall bath ~ Awesome finished full basement with recreational room and media room plus large storage area ~ Pool/Clubhouse Community ~ Close to lots of convenient shopping plus lots more!!!
Property Specifics
| Single Family | |
| — | |
| Georgian | |
| 1995 | |
| Full | |
| — | |
| No | |
| 0.33 |
| Will | |
| Ashbury | |
| 510 / Annual | |
| Insurance,Clubhouse,Pool,Other | |
| Lake Michigan | |
| Public Sewer | |
| 09216768 | |
| 0701113160230000 |
Nearby Schools
| NAME: | DISTRICT: | DISTANCE: | |
|---|---|---|---|
|
Grade School
Patterson Elementary School |
204 | — | |
|
Middle School
Crone Middle School |
204 | Not in DB | |
|
High School
Neuqua Valley High School |
204 | Not in DB | |
Property History
| DATE: | EVENT: | PRICE: | SOURCE: |
|---|---|---|---|
| 16 Aug, 2016 | Sold | $460,000 | MRED MLS |
| 16 Jul, 2016 | Under contract | $479,900 | MRED MLS |
| — | Last price change | $484,900 | MRED MLS |
| 5 May, 2016 | Listed for sale | $484,900 | MRED MLS |
Room Specifics
Total Bedrooms: 4
Bedrooms Above Ground: 4
Bedrooms Below Ground: 0
Dimensions: —
Floor Type: Carpet
Dimensions: —
Floor Type: Carpet
Dimensions: —
Floor Type: Carpet
Full Bathrooms: 3
Bathroom Amenities: Whirlpool,Separate Shower,Double Sink
Bathroom in Basement: 0
Rooms: Media Room,Office,Recreation Room
Basement Description: Finished,Crawl
Other Specifics
| 3 | |
| Concrete Perimeter | |
| Asphalt | |
| Deck | |
| Cul-De-Sac,Landscaped | |
| 51X134X162X148 | |
| Unfinished | |
| Full | |
| Vaulted/Cathedral Ceilings, Hardwood Floors, First Floor Laundry | |
| Double Oven, Microwave, Dishwasher, Refrigerator, Disposal | |
| Not in DB | |
| Clubhouse, Pool, Sidewalks, Street Lights | |
| — | |
| — | |
| Attached Fireplace Doors/Screen, Gas Log |
Tax History
| Year | Property Taxes |
|---|---|
| 2016 | $12,234 |
Contact Agent
Nearby Similar Homes
Nearby Sold Comparables
Contact Agent
Listing Provided By
RE/MAX Professionals Select







