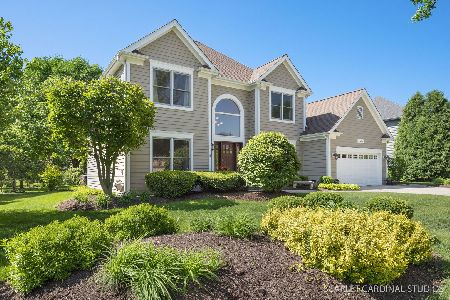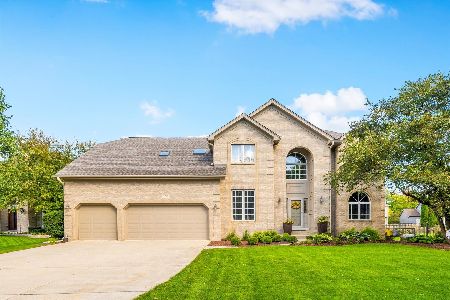3708 De Foe Court, Naperville, Illinois 60564
$583,000
|
Sold
|
|
| Status: | Closed |
| Sqft: | 3,553 |
| Cost/Sqft: | $172 |
| Beds: | 6 |
| Baths: | 4 |
| Year Built: | 1995 |
| Property Taxes: | $12,270 |
| Days On Market: | 2074 |
| Lot Size: | 0,55 |
Description
TRULY AMAZING CUSTOM HOME on over 1/2 acre on a premium cul-de-sac in Ashbury | One block from Patterson Elementary | Brick with 3 car garage | FIFTY (50) new wood window sashes with Low-E glass, and rest of 50 windows refurbished | 5 true bedrooms upstairs, plus another bedroom (or office) adjacent to full bath on Main | Bay windows and crown molding in both Living Room and Dining Room | Hardwood floors in Foyer, Dining Room, Kitchen and Sunroom |Huge Sunroom off the kitchen and family room - overlooks sprawling backyard | Updated Eat-in Kitchen with white cabinetry and granite counters | Large Family Room with brick fireplace and double tray ceiling overlooking backyard | Large Master Suite with double tray ceiling | Master Bath features dual sinks, separate shower, whirlpool tub and private water closet | First floor laundry with exterior access door | Full finished basement with two egress windows, kitchen/bar, white trim and ample space for your favorite recreational activities and entertaining| FRESH paint and NEW carpet |Williams Colonnade Gray walls everywhere | Enormous 0.55 acre lot | Highly-acclaimed School District 204: Patterson Elementary, Crone Middle School, Neuqua Valley High School | Pace bus picks up at De Foe/Orwell and ends at the Naperville train station - No car needed to commute to Chicago! | THIS IS IT - do not hesitate!
Property Specifics
| Single Family | |
| — | |
| — | |
| 1995 | |
| Full | |
| LENMARK BUILDERS | |
| No | |
| 0.55 |
| Will | |
| Ashbury | |
| 600 / Annual | |
| Clubhouse,Pool,Other | |
| Lake Michigan,Public | |
| Public Sewer | |
| 10658556 | |
| 0701113160240000 |
Nearby Schools
| NAME: | DISTRICT: | DISTANCE: | |
|---|---|---|---|
|
Grade School
Patterson Elementary School |
204 | — | |
|
Middle School
Crone Middle School |
204 | Not in DB | |
|
High School
Neuqua Valley High School |
204 | Not in DB | |
Property History
| DATE: | EVENT: | PRICE: | SOURCE: |
|---|---|---|---|
| 17 Jul, 2020 | Sold | $583,000 | MRED MLS |
| 9 Jun, 2020 | Under contract | $610,000 | MRED MLS |
| — | Last price change | $625,000 | MRED MLS |
| 16 May, 2020 | Listed for sale | $625,000 | MRED MLS |

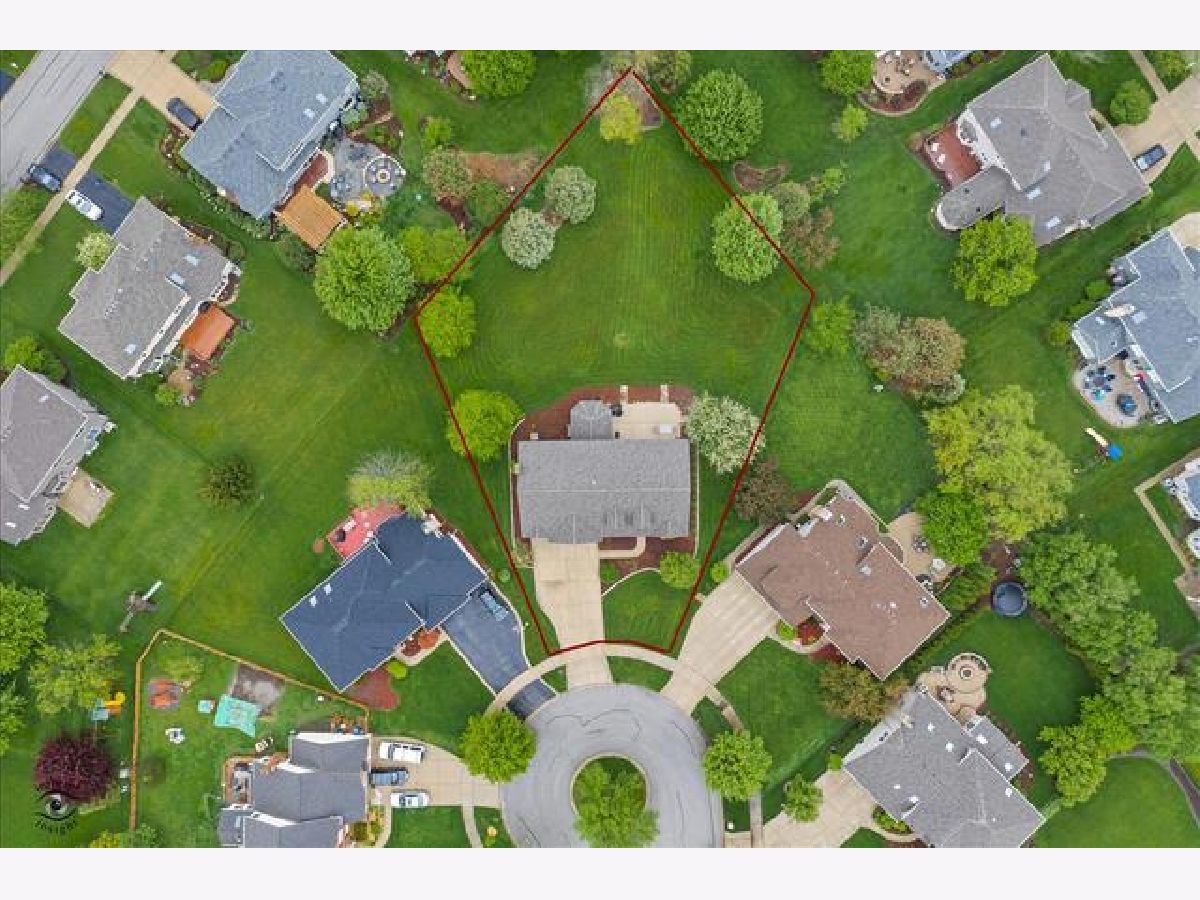
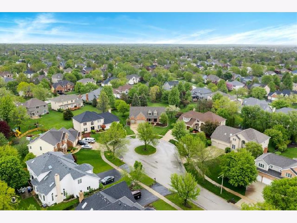
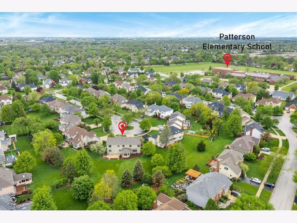
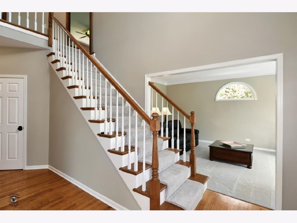
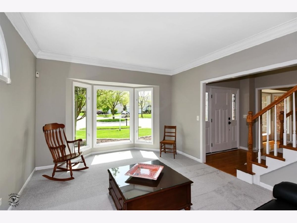
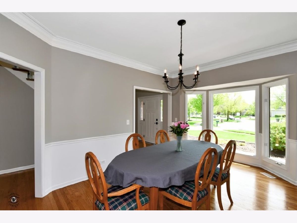
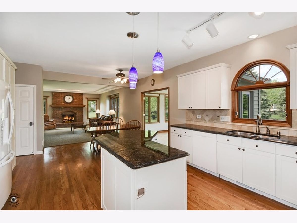
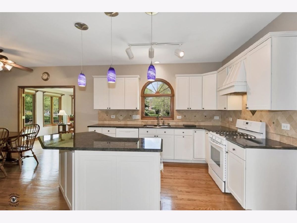
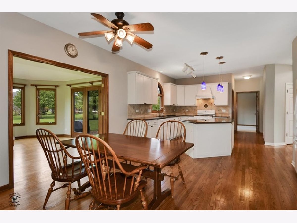
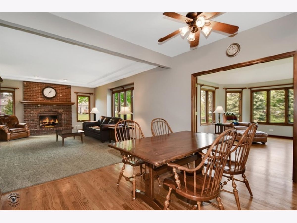
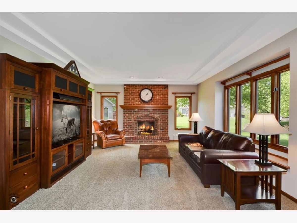
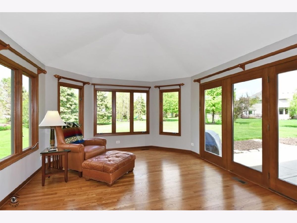
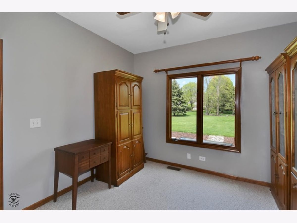
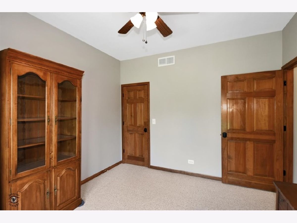
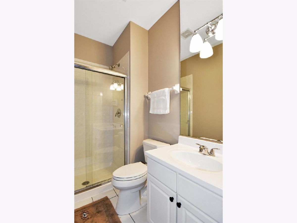
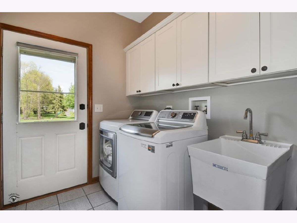
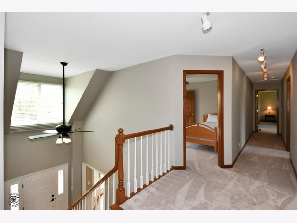
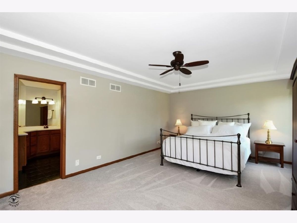
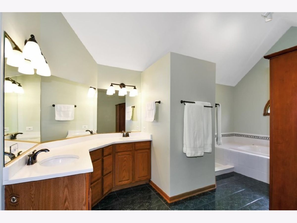
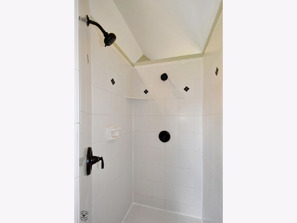
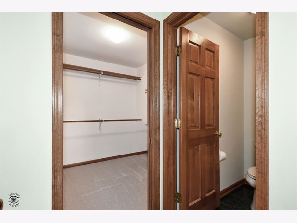
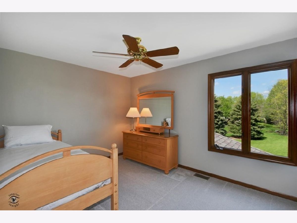
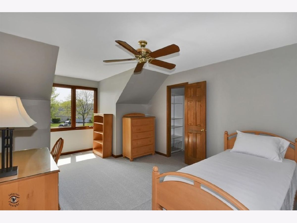
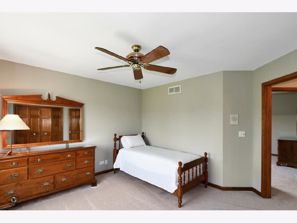
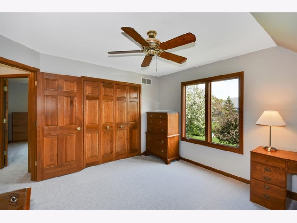
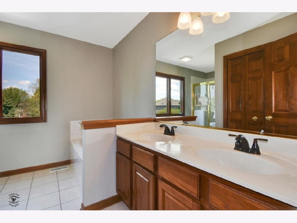
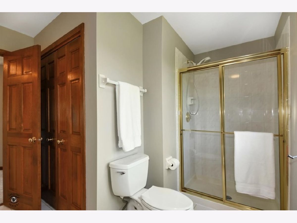
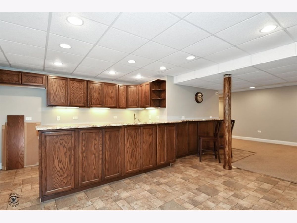
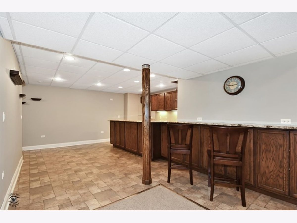
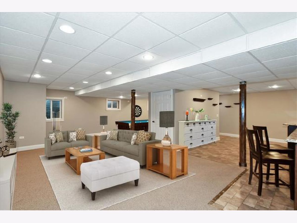
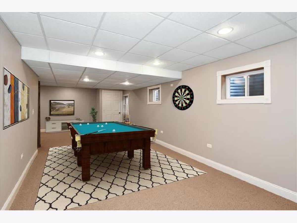
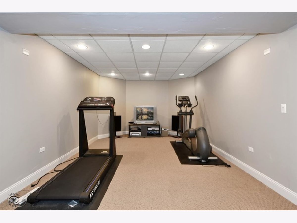
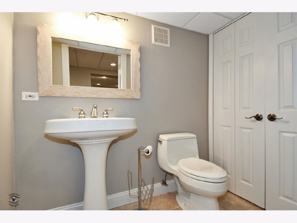
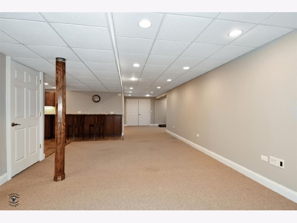
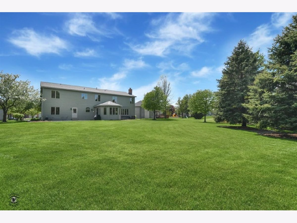
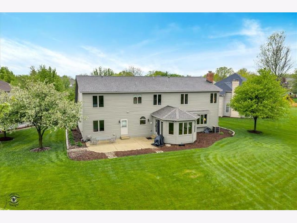
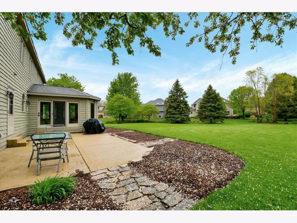
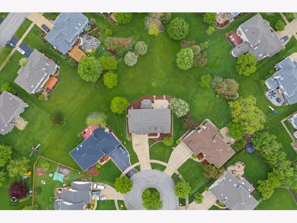
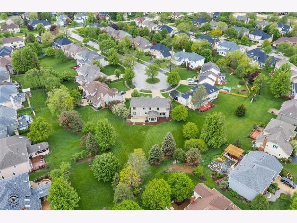
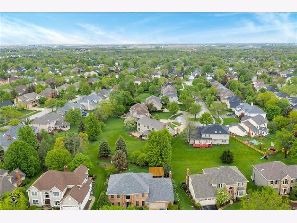
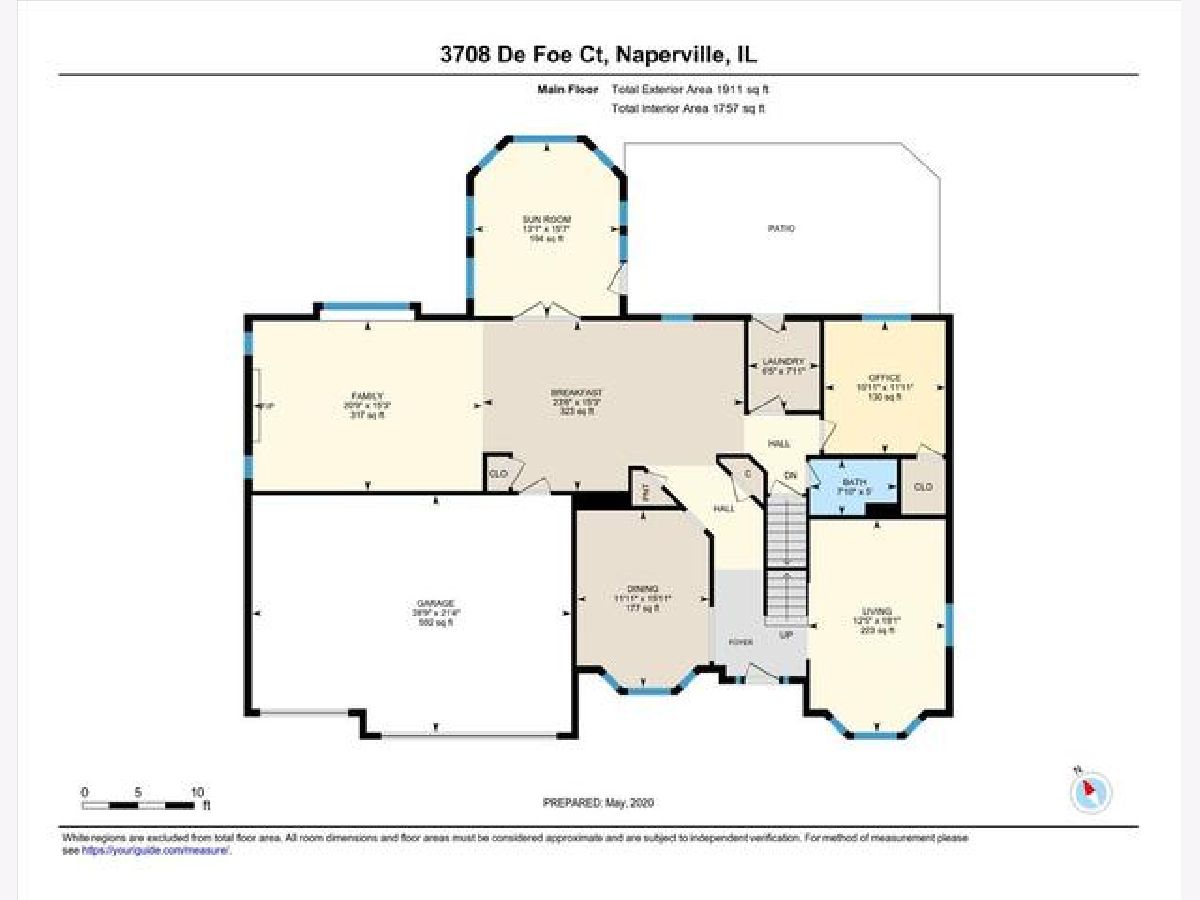
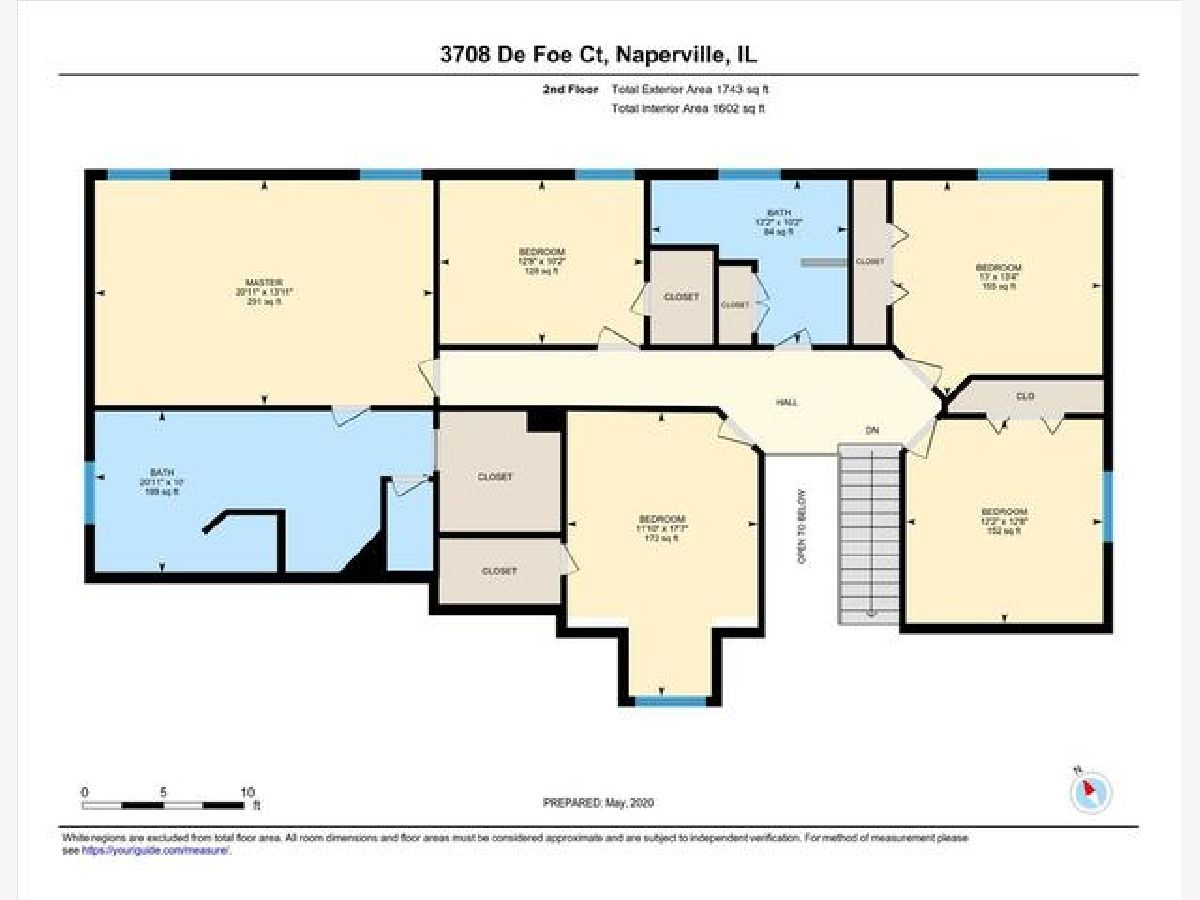
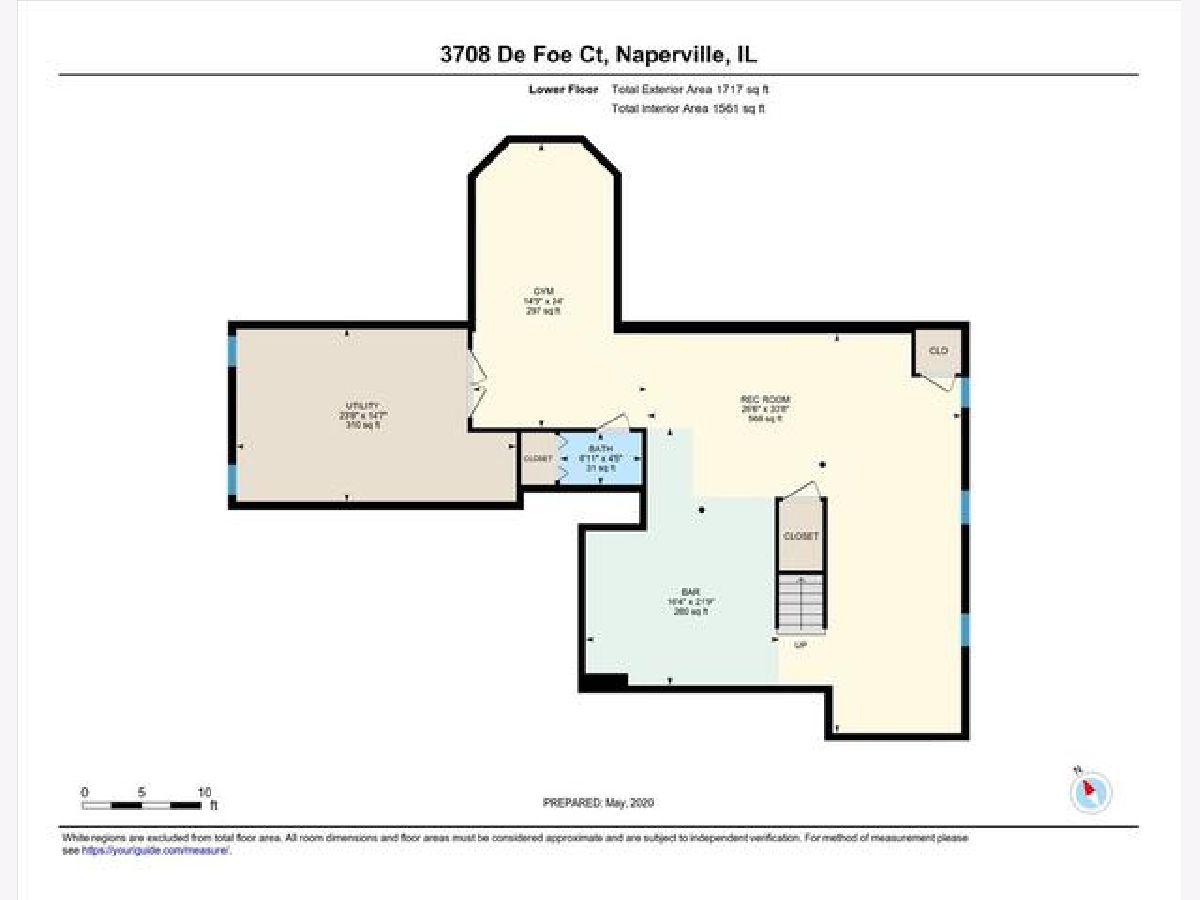
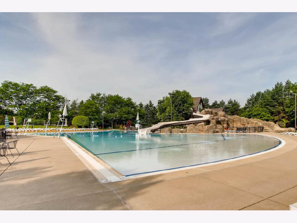
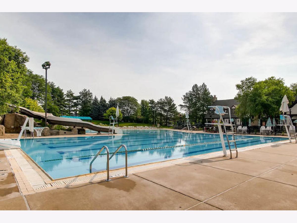
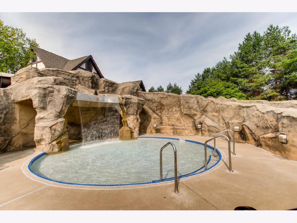
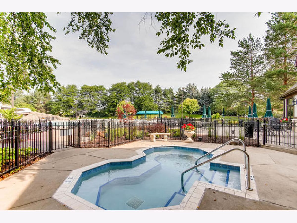
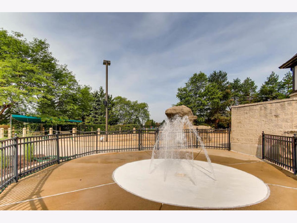
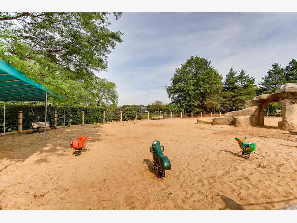
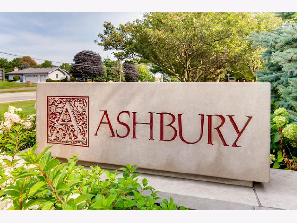
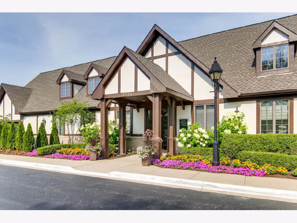
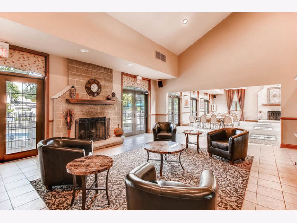
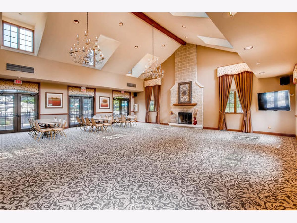
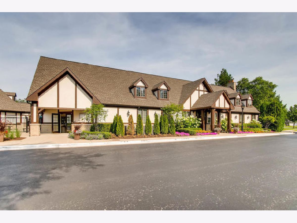
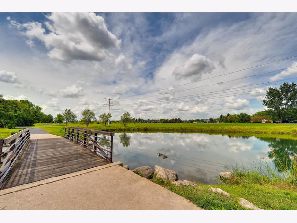
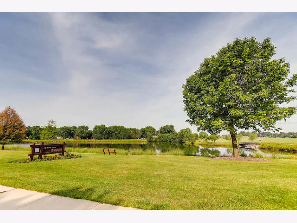
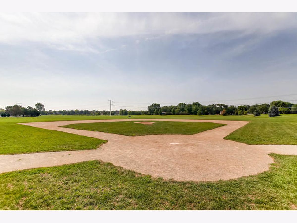
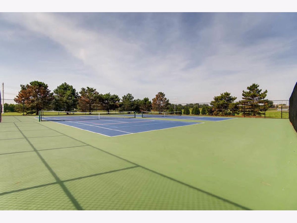
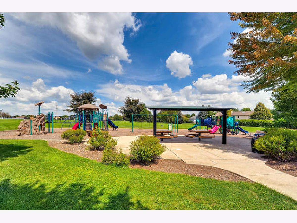
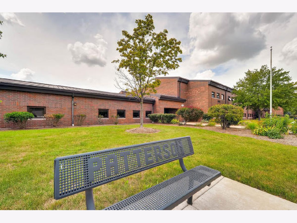
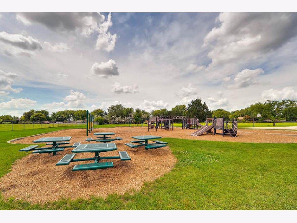
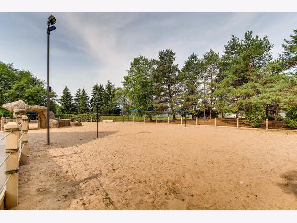
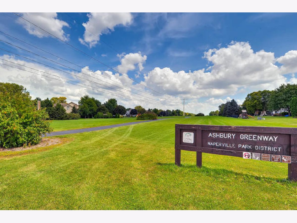
Room Specifics
Total Bedrooms: 6
Bedrooms Above Ground: 6
Bedrooms Below Ground: 0
Dimensions: —
Floor Type: Carpet
Dimensions: —
Floor Type: Carpet
Dimensions: —
Floor Type: Carpet
Dimensions: —
Floor Type: —
Dimensions: —
Floor Type: —
Full Bathrooms: 4
Bathroom Amenities: Separate Shower,Double Sink
Bathroom in Basement: 1
Rooms: Bedroom 6,Bedroom 5,Exercise Room,Game Room,Recreation Room,Sun Room,Utility Room-Lower Level
Basement Description: Finished,Egress Window
Other Specifics
| 3 | |
| — | |
| — | |
| — | |
| — | |
| 58X152X148X127X164 | |
| — | |
| Full | |
| Vaulted/Cathedral Ceilings, Bar-Wet, Hardwood Floors, First Floor Bedroom, First Floor Laundry, First Floor Full Bath, Built-in Features, Walk-In Closet(s) | |
| Range, Dishwasher, Refrigerator, Washer, Dryer, Disposal, Range Hood | |
| Not in DB | |
| Clubhouse, Park, Pool, Sidewalks, Street Lights, Street Paved | |
| — | |
| — | |
| Gas Log, Gas Starter |
Tax History
| Year | Property Taxes |
|---|---|
| 2020 | $12,270 |
Contact Agent
Nearby Similar Homes
Nearby Sold Comparables
Contact Agent
Listing Provided By
Keller Williams Infinity




