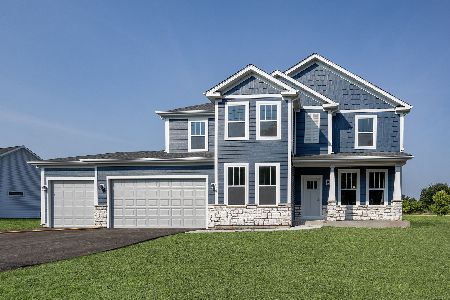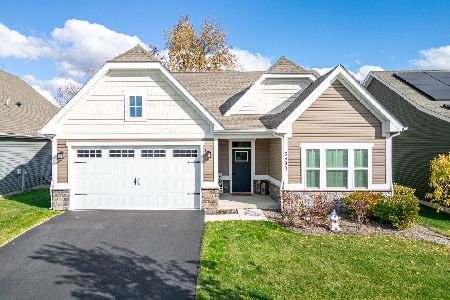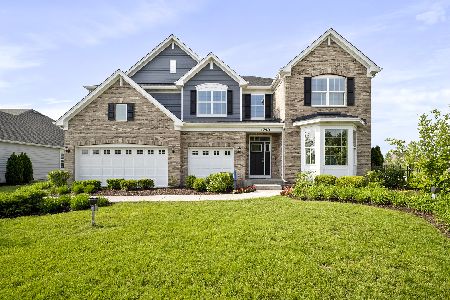3704 Heathmoor Drive, Elgin, Illinois 60124
$535,000
|
Sold
|
|
| Status: | Closed |
| Sqft: | 3,581 |
| Cost/Sqft: | $154 |
| Beds: | 4 |
| Baths: | 4 |
| Year Built: | 2007 |
| Property Taxes: | $15,722 |
| Days On Market: | 3473 |
| Lot Size: | 0,31 |
Description
Quality built by John Hall Builders & located in the sought after Highland Woods Clubhouse Community near Randall Rd/Rt 20. Luxury abounds in this 3600 sq ft custom home filled with paneled doors, crown molding, deluxe ceiling treatments, built ins & rich hardwood flooring. The gracious foyer is flanked by a formal dining rm with paneled walls & living rm with built in cabinetry & french doors. The chef's kitchen boasts SS appliances & granite & opens to an expansive family rm with box beamed ceiling, stone fireplace & flanking built-ins. A den & powder rm round out the 1st floor. Upstairs the master suite boasts a private spa-like bath & dream closet. Two large bedrms connect through a jack & jill bath, fourth bedrm has it's own private bath. A media/bonus rm & laundry center complete this level. Brick paver driveway & walkways, extensive landscaping & huge front porch make this home beautiful inside & out! 301 schools, full bsmt, 3 car garage! Close to Metra, I90, Shopping & more
Property Specifics
| Single Family | |
| — | |
| Contemporary | |
| 2007 | |
| Full | |
| JOHN HALL-CUSTOM | |
| No | |
| 0.31 |
| Kane | |
| Highland Woods | |
| 45 / Monthly | |
| Insurance,Clubhouse,Exercise Facilities,Pool | |
| Public | |
| Public Sewer | |
| 09255246 | |
| 0511227006 |
Nearby Schools
| NAME: | DISTRICT: | DISTANCE: | |
|---|---|---|---|
|
Grade School
Prairie View Grade School |
301 | — | |
|
Middle School
Prairie Knolls Middle School |
301 | Not in DB | |
|
High School
Central High School |
301 | Not in DB | |
Property History
| DATE: | EVENT: | PRICE: | SOURCE: |
|---|---|---|---|
| 31 Oct, 2016 | Sold | $535,000 | MRED MLS |
| 22 Sep, 2016 | Under contract | $549,900 | MRED MLS |
| — | Last price change | $565,900 | MRED MLS |
| 10 Jun, 2016 | Listed for sale | $569,900 | MRED MLS |
Room Specifics
Total Bedrooms: 4
Bedrooms Above Ground: 4
Bedrooms Below Ground: 0
Dimensions: —
Floor Type: Carpet
Dimensions: —
Floor Type: Carpet
Dimensions: —
Floor Type: Carpet
Full Bathrooms: 4
Bathroom Amenities: Whirlpool,Separate Shower,Double Sink,Double Shower
Bathroom in Basement: 0
Rooms: Eating Area,Den,Mud Room,Loft,Sitting Room,Foyer
Basement Description: Unfinished,Bathroom Rough-In
Other Specifics
| 3 | |
| Concrete Perimeter | |
| Brick | |
| Patio, Porch, Brick Paver Patio, Storms/Screens | |
| Landscaped | |
| 13416 | |
| — | |
| Full | |
| Bar-Dry, Hardwood Floors, Second Floor Laundry | |
| Double Oven, Range, Microwave, Dishwasher, Refrigerator, Washer, Dryer, Disposal, Stainless Steel Appliance(s) | |
| Not in DB | |
| Clubhouse, Pool, Sidewalks, Street Paved | |
| — | |
| — | |
| Gas Log, Gas Starter, Heatilator |
Tax History
| Year | Property Taxes |
|---|---|
| 2016 | $15,722 |
Contact Agent
Nearby Similar Homes
Nearby Sold Comparables
Contact Agent
Listing Provided By
Premier Living Properties








