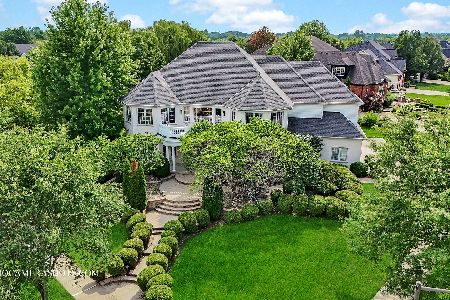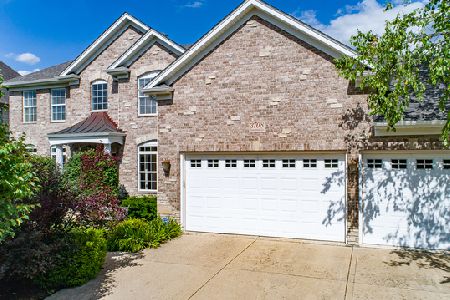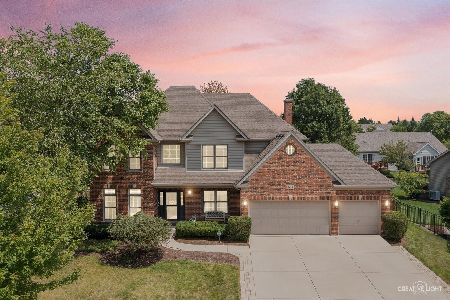3704 Junebreeze Lane, Naperville, Illinois 60564
$595,000
|
Sold
|
|
| Status: | Closed |
| Sqft: | 4,075 |
| Cost/Sqft: | $153 |
| Beds: | 5 |
| Baths: | 5 |
| Year Built: | 2004 |
| Property Taxes: | $16,255 |
| Days On Market: | 3384 |
| Lot Size: | 0,25 |
Description
**BANK APPROVED SHORT SALE PRICE $625,000***Can Close in 30 Days! Fabulous 4,000 Square Foot Custom Home! Prepare to Be Impressed! This 5 Bedroom Home Features Brazilian Cherry Floors throughout First Level, Stunning Custom Staircase, 2 Home Offices W/Adjacent Bathroom. Open Formal Living & Dining Rooms, Butler Pantry W/Beverage Fridge, Wet Bar & Walk In Pantry. Fabulous Chef's Kitchen With Wonderful Eating Area, Complete W/ Top Of The Line Stainless Steel Appliances, Granite Counter Tops, Abundant Gorgeous Custom Brakur Cabinets, 2 Tiered Island!Enjoy Entertaining In the Large Family Room That Highlights Stone Fireplace. Upstairs You Will Find Hardwood Floors Throughout, 5 Bedrooms Including 2 Large Jack & Jill Bathrooms. Retreat To The Luxurious Master With Sitting Room & Spa Like Bathroom. Convenient 2nd floor Laundry. Rear Staircase Leads To Mudroom W/Built In Storage Locker Area. Unfinished Basement Roughed For Fireplace & Bath. Private Treed Fenced Yard W Brick Paver Patio!
Property Specifics
| Single Family | |
| — | |
| Traditional | |
| 2004 | |
| Full | |
| CUSTOM | |
| No | |
| 0.25 |
| Will | |
| Tall Grass | |
| 625 / Annual | |
| Insurance,Clubhouse,Pool | |
| Public | |
| Public Sewer | |
| 09370284 | |
| 0701094130070000 |
Nearby Schools
| NAME: | DISTRICT: | DISTANCE: | |
|---|---|---|---|
|
Grade School
Fry Elementary School |
204 | — | |
|
Middle School
Scullen Middle School |
204 | Not in DB | |
|
High School
Waubonsie Valley High School |
204 | Not in DB | |
Property History
| DATE: | EVENT: | PRICE: | SOURCE: |
|---|---|---|---|
| 20 Apr, 2018 | Sold | $595,000 | MRED MLS |
| 8 Aug, 2017 | Under contract | $625,000 | MRED MLS |
| 19 Oct, 2016 | Listed for sale | $670,000 | MRED MLS |
Room Specifics
Total Bedrooms: 5
Bedrooms Above Ground: 5
Bedrooms Below Ground: 0
Dimensions: —
Floor Type: Hardwood
Dimensions: —
Floor Type: Hardwood
Dimensions: —
Floor Type: Hardwood
Dimensions: —
Floor Type: —
Full Bathrooms: 5
Bathroom Amenities: Whirlpool,Separate Shower,Double Sink,Full Body Spray Shower
Bathroom in Basement: 0
Rooms: Breakfast Room,Bedroom 5,Office,Mud Room,Den,Other Room,Sitting Room
Basement Description: Unfinished
Other Specifics
| 3 | |
| Concrete Perimeter | |
| Concrete | |
| Patio, Brick Paver Patio | |
| Fenced Yard,Landscaped | |
| 82X129X83X129 | |
| — | |
| Full | |
| Bar-Wet, Hardwood Floors, Second Floor Laundry | |
| Double Oven, Range, Microwave, Dishwasher, High End Refrigerator | |
| Not in DB | |
| Clubhouse, Pool, Tennis Courts, Sidewalks, Street Lights, Street Paved | |
| — | |
| — | |
| Double Sided, Attached Fireplace Doors/Screen |
Tax History
| Year | Property Taxes |
|---|---|
| 2018 | $16,255 |
Contact Agent
Nearby Similar Homes
Nearby Sold Comparables
Contact Agent
Listing Provided By
RE/MAX of Naperville








