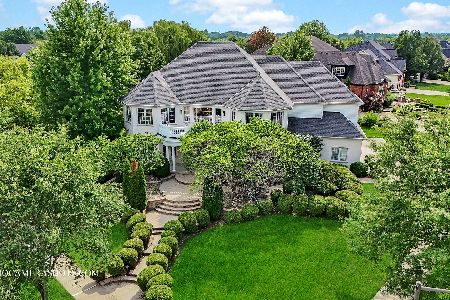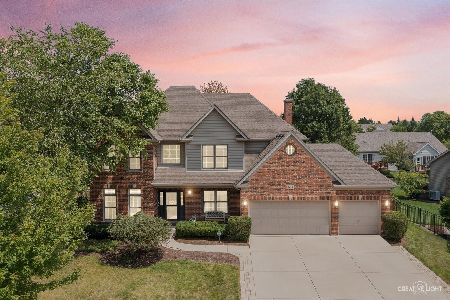3708 Junebreeze Lane, Naperville, Illinois 60564
$517,500
|
Sold
|
|
| Status: | Closed |
| Sqft: | 3,239 |
| Cost/Sqft: | $154 |
| Beds: | 4 |
| Baths: | 5 |
| Year Built: | 2005 |
| Property Taxes: | $13,423 |
| Days On Market: | 2021 |
| Lot Size: | 0,25 |
Description
Stunning home in Tall Grass Subdivision of Naperville. Awesome features and finishes throughout. Captivating two story entry. Gleaming hardwood floors on both levels. French doors lead to a first floor den. Chair-rail and crown molding finishes in the dining room. Chefs dream kitchen offers a tiled back-splash, stainless steel appliances, center island, breakfast bar area, recessed lighting, and tons of cabinet/counter space. Slate tile floors and a floor to ceiling brick fireplace in the family room. Massive 26x17 master bedroom suite boasts trayed ceilings, a HUGE walk-in closet and a private luxury bath complete with dual vanities, whirl pool tub, walk-in shower and exquisite tiled finishes. Bedroom 2 has its own private bath and a walk in closet as well. And just when you think it can't get any better-check out this professionally finished basement with an additional full bath, sauna room, 5th bedroom and rec room area. Other great features include white six panel doors and trim. Main level laundry room. 3 Car attached garage. Fully fenced yard with brick paver patio and lush landscaping. So many great features and space for the money!!
Property Specifics
| Single Family | |
| — | |
| — | |
| 2005 | |
| Full | |
| — | |
| No | |
| 0.25 |
| Will | |
| Tall Grass | |
| 708 / Annual | |
| Clubhouse,Pool | |
| Public | |
| Public Sewer | |
| 10783366 | |
| 0701094130080000 |
Nearby Schools
| NAME: | DISTRICT: | DISTANCE: | |
|---|---|---|---|
|
Grade School
Fry Elementary School |
204 | — | |
|
Middle School
Scullen Middle School |
204 | Not in DB | |
|
High School
Waubonsie Valley High School |
204 | Not in DB | |
Property History
| DATE: | EVENT: | PRICE: | SOURCE: |
|---|---|---|---|
| 28 Feb, 2008 | Sold | $585,000 | MRED MLS |
| 28 Jan, 2008 | Under contract | $600,000 | MRED MLS |
| — | Last price change | $665,000 | MRED MLS |
| 1 Nov, 2007 | Listed for sale | $669,900 | MRED MLS |
| 15 Jan, 2016 | Under contract | $0 | MRED MLS |
| 18 Oct, 2015 | Listed for sale | $0 | MRED MLS |
| 8 Sep, 2020 | Sold | $517,500 | MRED MLS |
| 29 Jul, 2020 | Under contract | $499,900 | MRED MLS |
| 15 Jul, 2020 | Listed for sale | $499,900 | MRED MLS |
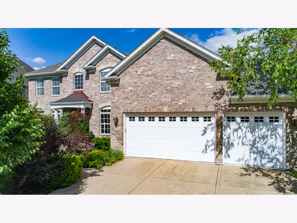
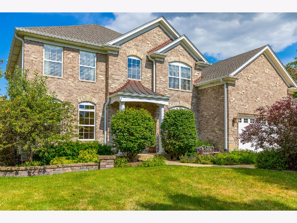
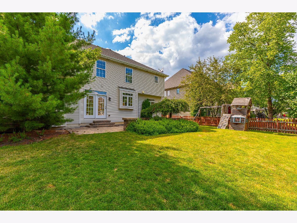
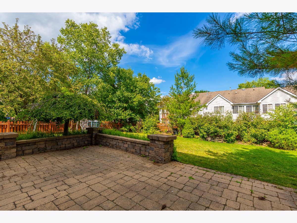
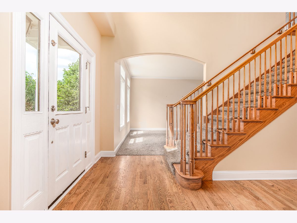
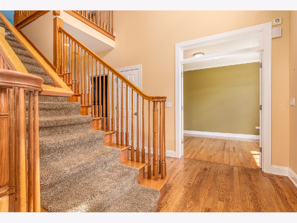
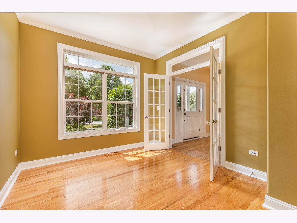
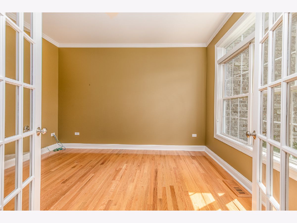
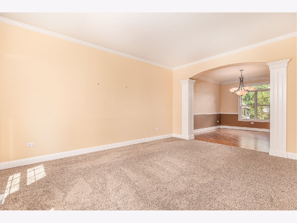
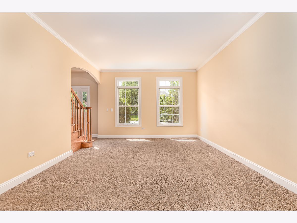
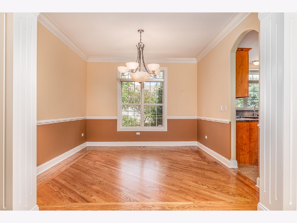
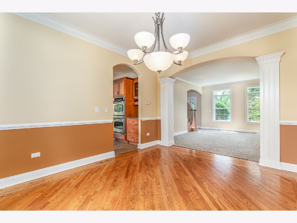
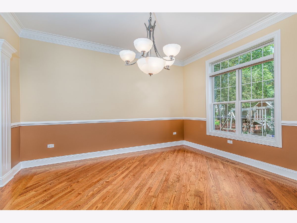
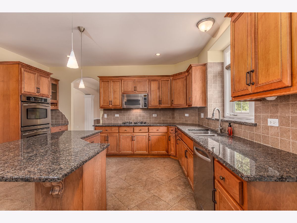
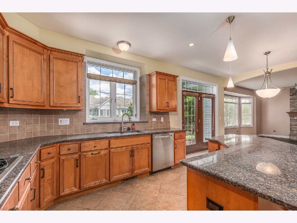
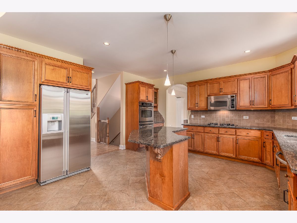
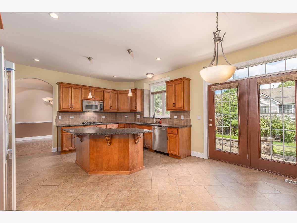
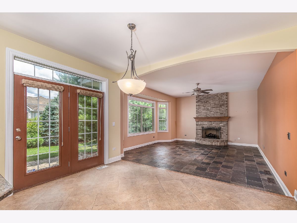
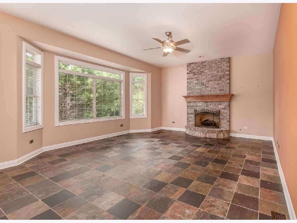
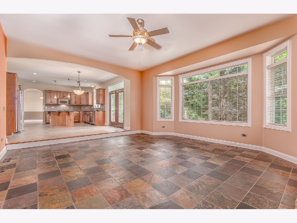
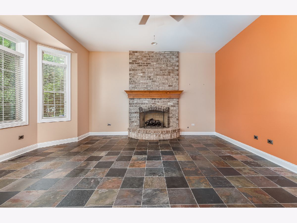
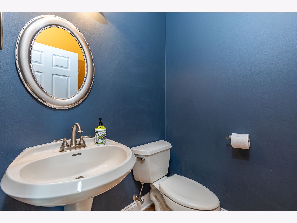
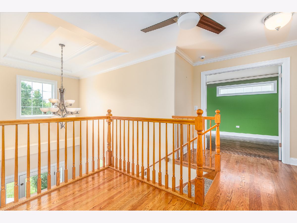
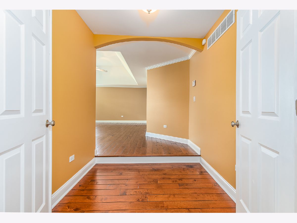
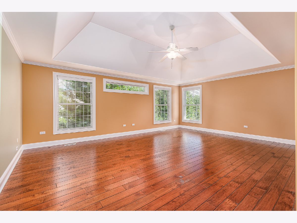
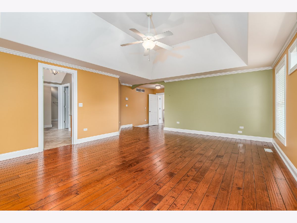
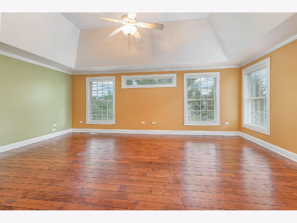
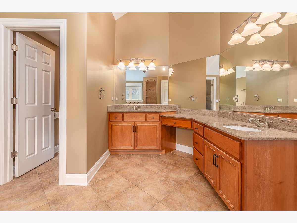
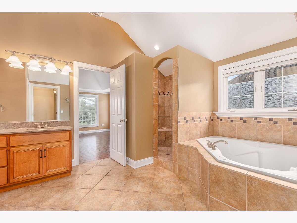
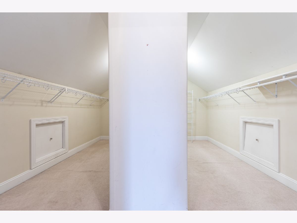
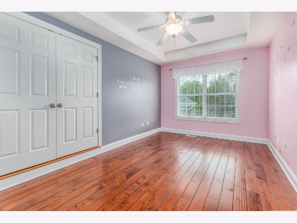
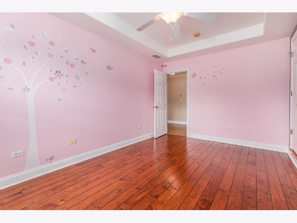
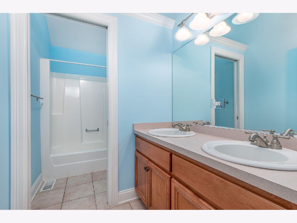
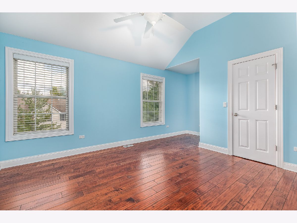
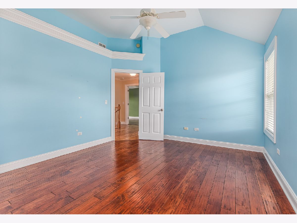
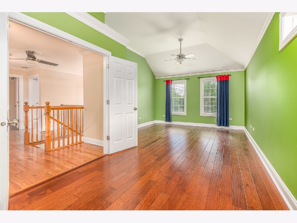
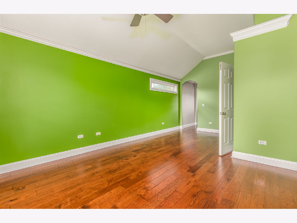
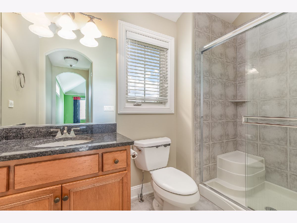
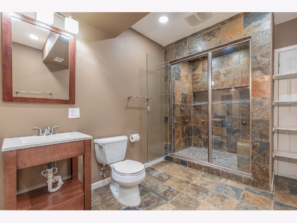
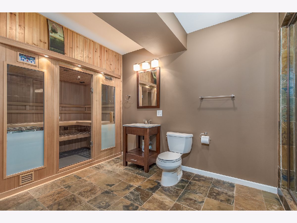
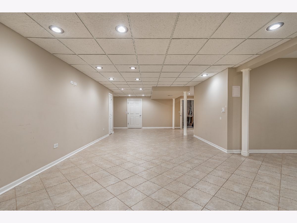
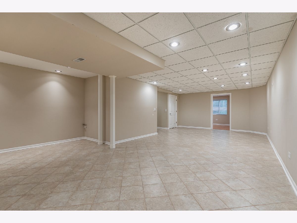
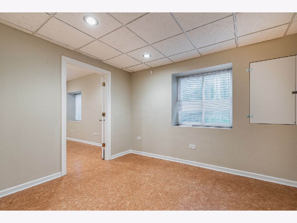
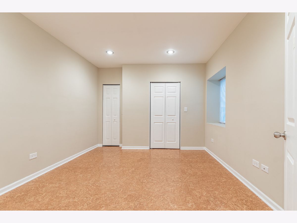
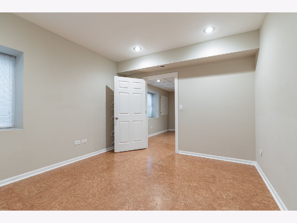
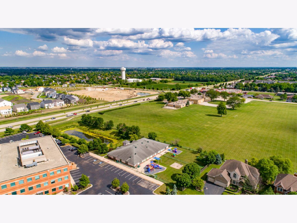
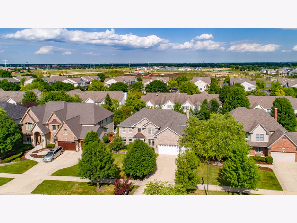
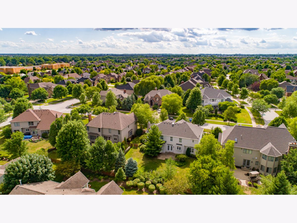
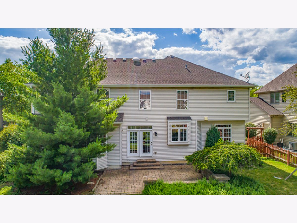
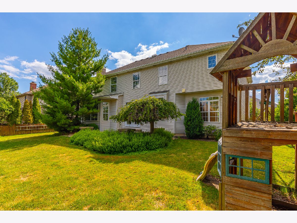
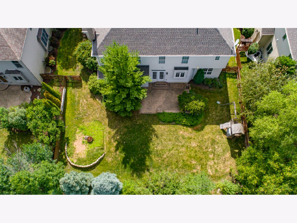
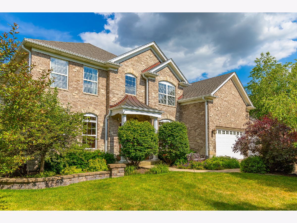
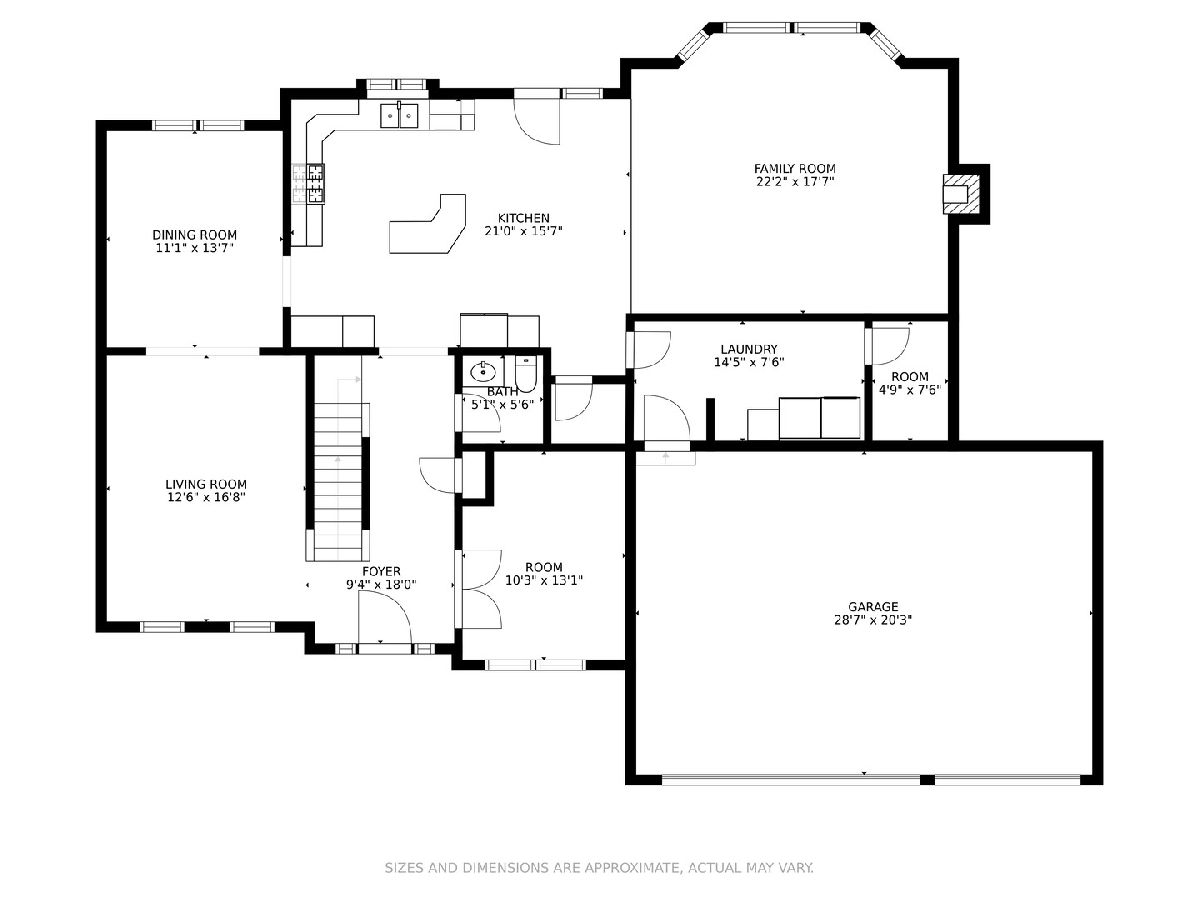
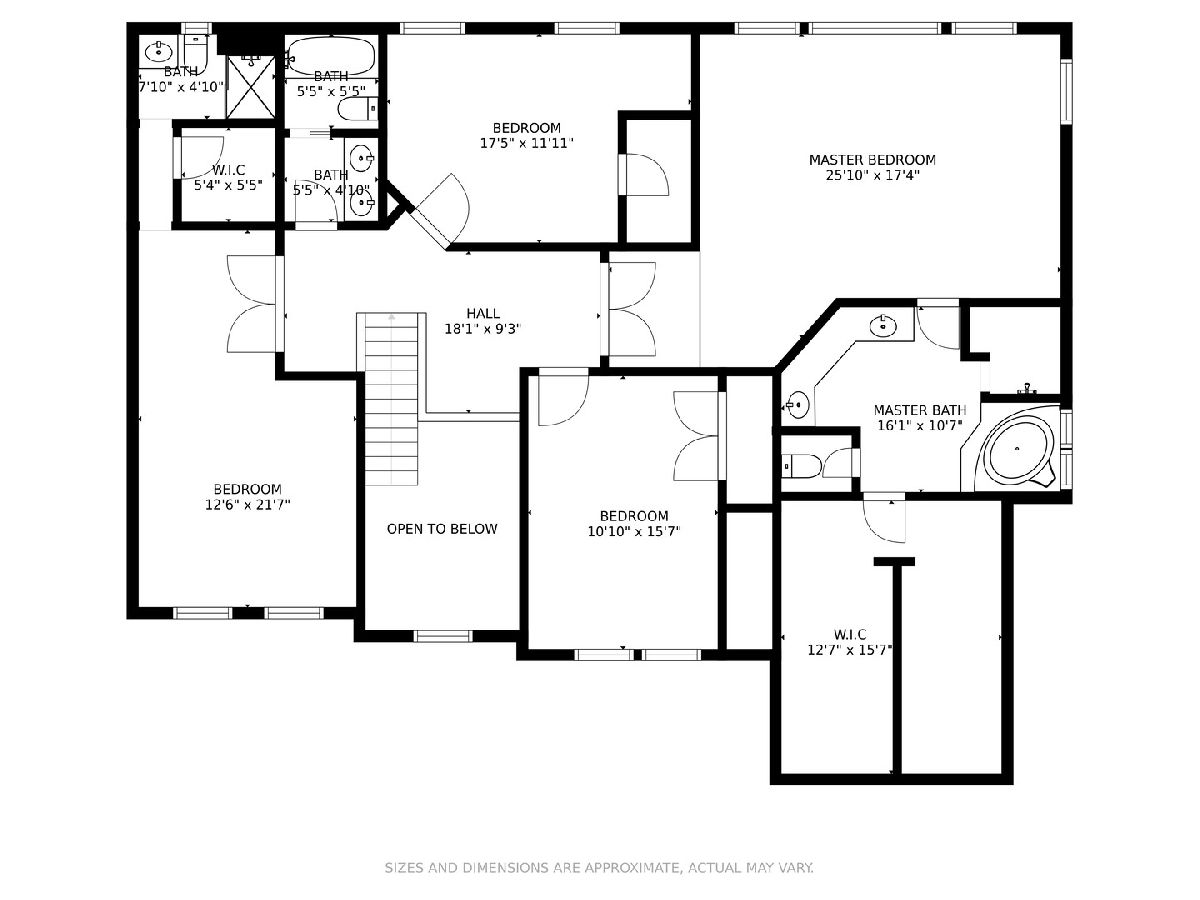
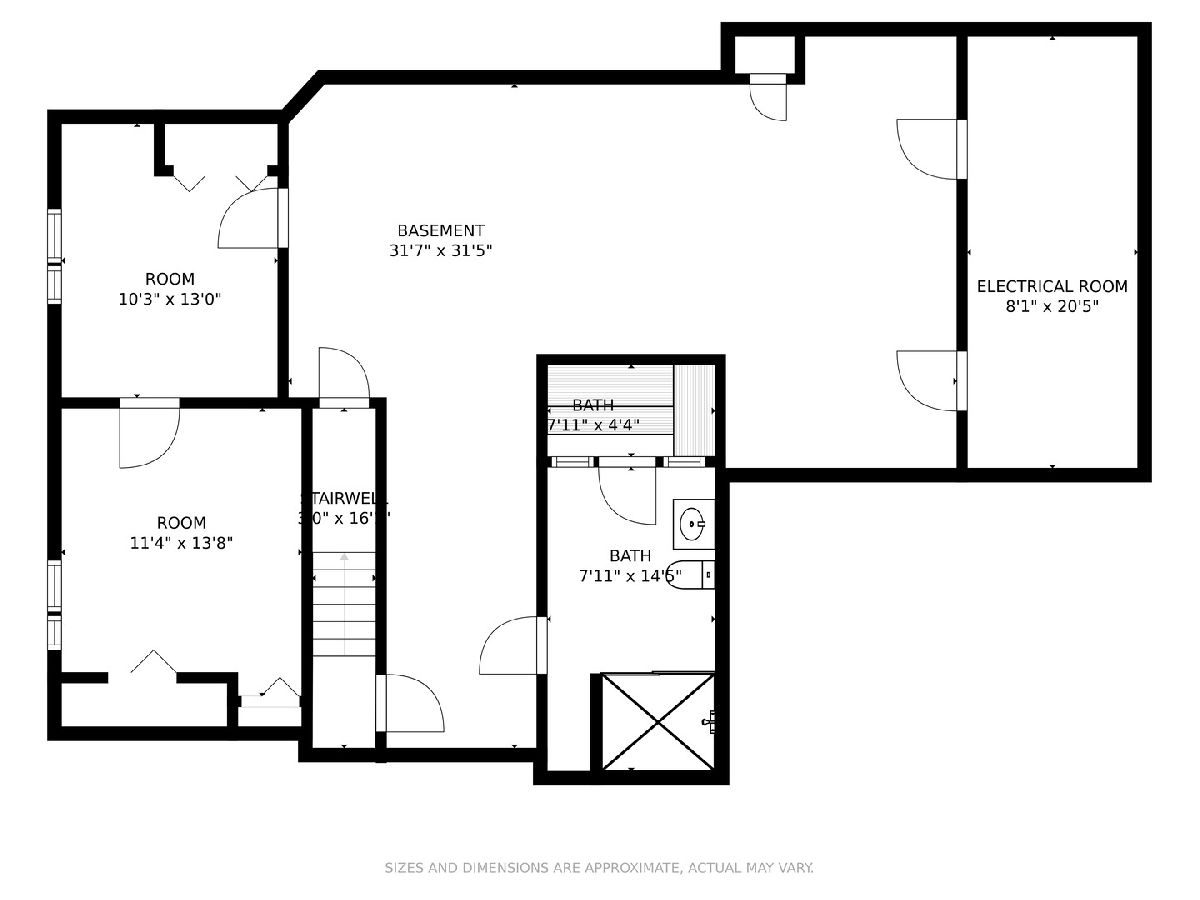
Room Specifics
Total Bedrooms: 5
Bedrooms Above Ground: 4
Bedrooms Below Ground: 1
Dimensions: —
Floor Type: Hardwood
Dimensions: —
Floor Type: Hardwood
Dimensions: —
Floor Type: Hardwood
Dimensions: —
Floor Type: —
Full Bathrooms: 5
Bathroom Amenities: Whirlpool,Separate Shower,Steam Shower,Double Sink
Bathroom in Basement: 1
Rooms: Bedroom 5,Den,Walk In Closet,Bonus Room,Recreation Room
Basement Description: Finished
Other Specifics
| 3 | |
| Concrete Perimeter | |
| Concrete | |
| Brick Paver Patio, Storms/Screens | |
| Fenced Yard | |
| 83X129 | |
| — | |
| Full | |
| Vaulted/Cathedral Ceilings, Hardwood Floors, First Floor Laundry, Built-in Features, Walk-In Closet(s) | |
| Double Oven, Microwave, Dishwasher, Refrigerator, Disposal, Stainless Steel Appliance(s) | |
| Not in DB | |
| Clubhouse, Park, Pool, Tennis Court(s), Lake, Sidewalks, Street Paved | |
| — | |
| — | |
| Wood Burning, Gas Starter |
Tax History
| Year | Property Taxes |
|---|---|
| 2008 | $10,800 |
| 2020 | $13,423 |
Contact Agent
Nearby Similar Homes
Nearby Sold Comparables
Contact Agent
Listing Provided By
RE/MAX Professionals

