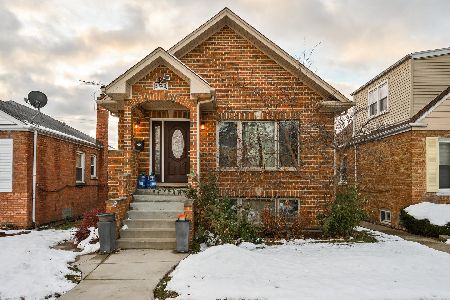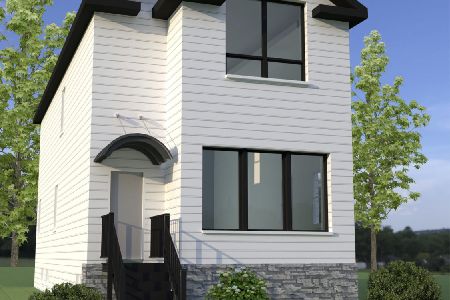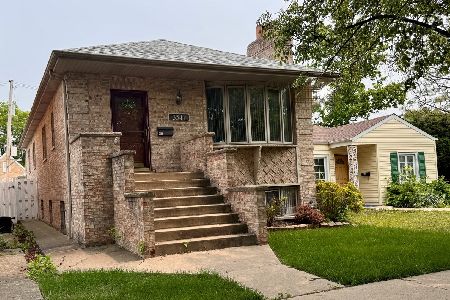3704 Pacific Avenue, Dunning, Chicago, Illinois 60634
$400,000
|
Sold
|
|
| Status: | Closed |
| Sqft: | 1,878 |
| Cost/Sqft: | $213 |
| Beds: | 4 |
| Baths: | 3 |
| Year Built: | 1952 |
| Property Taxes: | $3,662 |
| Days On Market: | 373 |
| Lot Size: | 0,00 |
Description
Beautiful and meticulously maintained, this 4-bedroom, 3-bathroom home is located in the highly sought-after Dunning neighborhood. It offers a perfect combination of charm, functionality, and modern updates. The home features numerous upgrades, ensuring peace of mind for years to come. Recent improvements include a brand-new furnace (2024), a water heater (2020), and a fully updated electrical system (2018). The exterior boasts a tear-off roof (less than 10 years old), all-new windows (2023), and new alley gates (2024). Newer, sunny deck and basement were made with relaxation and entertaining in mind. Back-up water valve was installed in 2022 for added convenience. Located within walking distance of top-rated Canty Elementary (Taft HS eligible) and Hiawatha Park, this home is perfect for families. The area also provides easy access to shopping, restaurants, and public transportation, making everyday life both convenient and enjoyable. Don't miss this incredible opportunity to own a truly move-in-ready home in one of Dunning's most desirable neighborhoods. Schedule your showing today!
Property Specifics
| Single Family | |
| — | |
| — | |
| 1952 | |
| — | |
| — | |
| No | |
| 0 |
| Cook | |
| — | |
| 0 / Not Applicable | |
| — | |
| — | |
| — | |
| 12267788 | |
| 12232230550000 |
Nearby Schools
| NAME: | DISTRICT: | DISTANCE: | |
|---|---|---|---|
|
Grade School
Canty Elementary School |
299 | — | |
|
Middle School
Canty Elementary School |
299 | Not in DB | |
|
High School
Taft High School |
299 | Not in DB | |
|
Alternate High School
Steinmetz Academic Centre Senior |
— | Not in DB | |
Property History
| DATE: | EVENT: | PRICE: | SOURCE: |
|---|---|---|---|
| 8 Apr, 2010 | Sold | $185,000 | MRED MLS |
| 4 Mar, 2010 | Under contract | $169,900 | MRED MLS |
| 26 Feb, 2010 | Listed for sale | $169,900 | MRED MLS |
| 28 Feb, 2025 | Sold | $400,000 | MRED MLS |
| 27 Jan, 2025 | Under contract | $400,000 | MRED MLS |
| 9 Jan, 2025 | Listed for sale | $400,000 | MRED MLS |
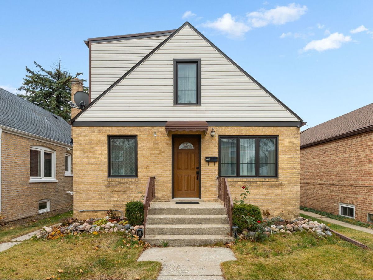
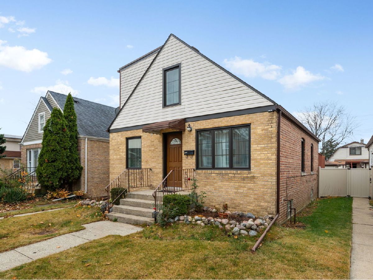
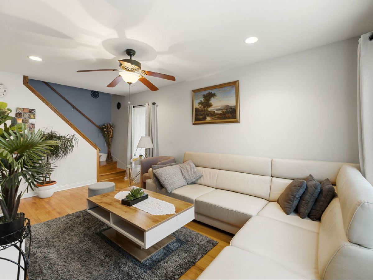
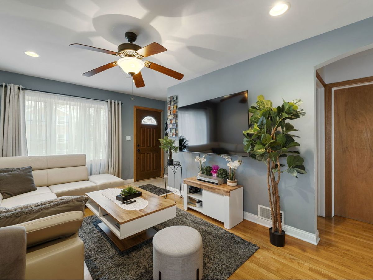
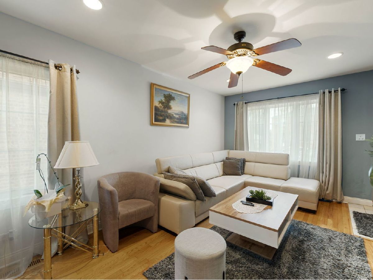
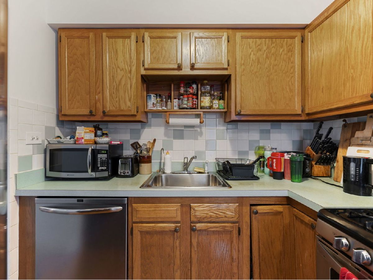
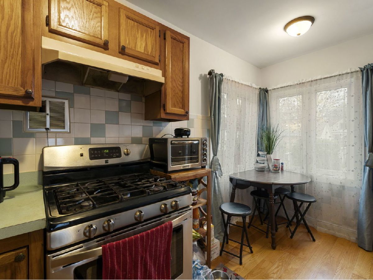
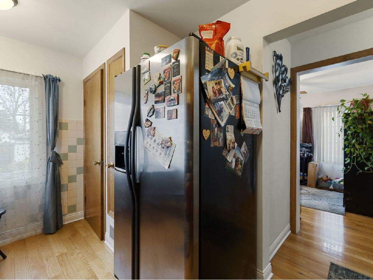
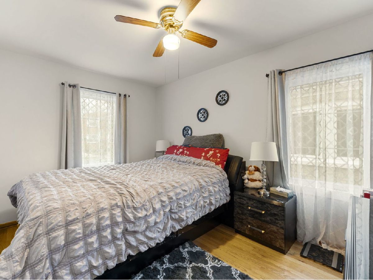
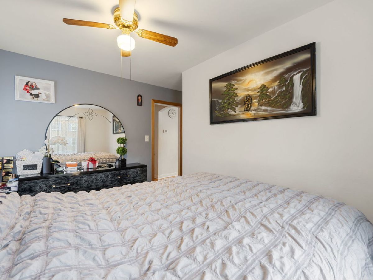
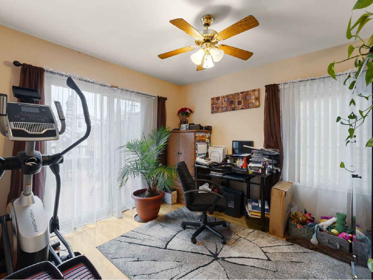
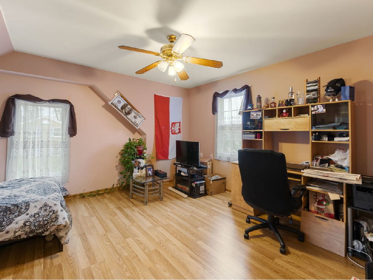
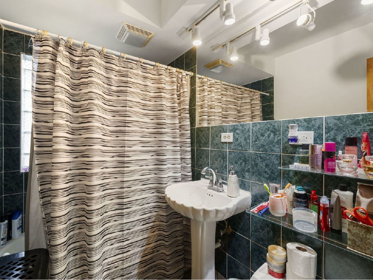
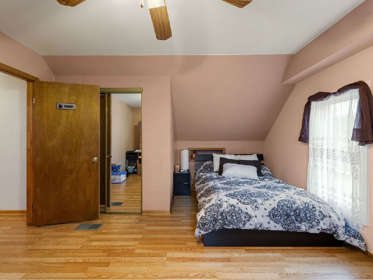
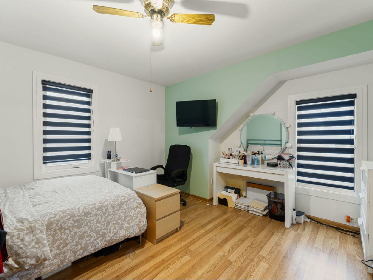
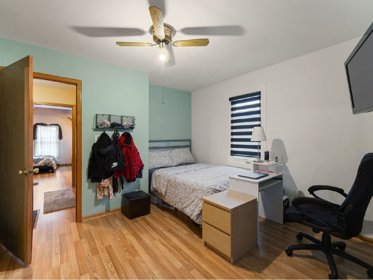
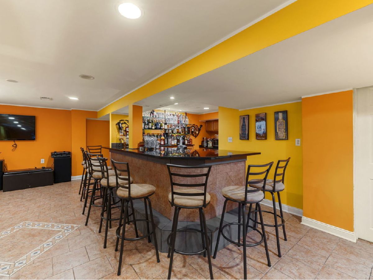
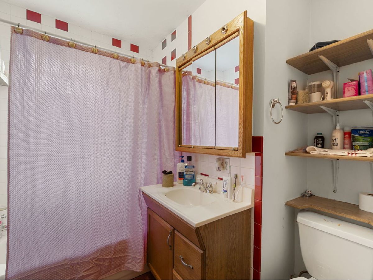
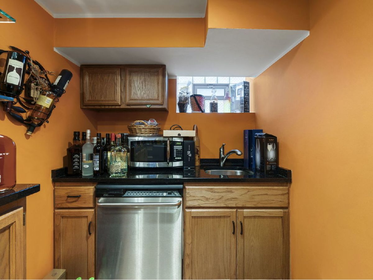
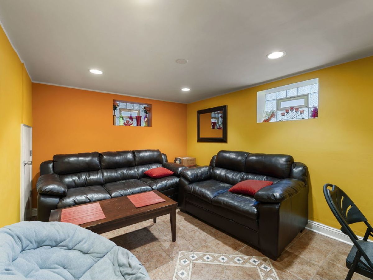
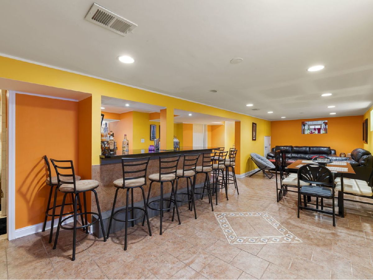
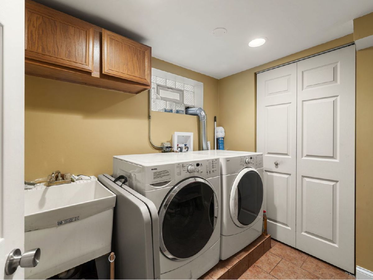
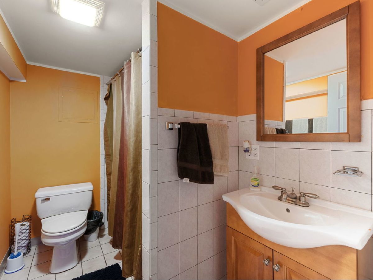
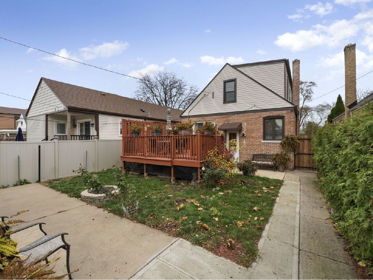
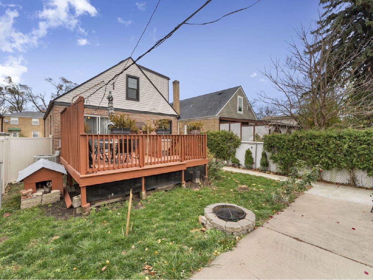
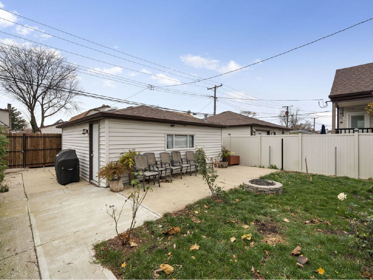
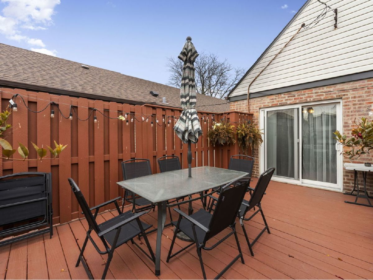
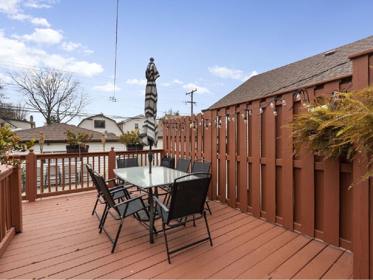
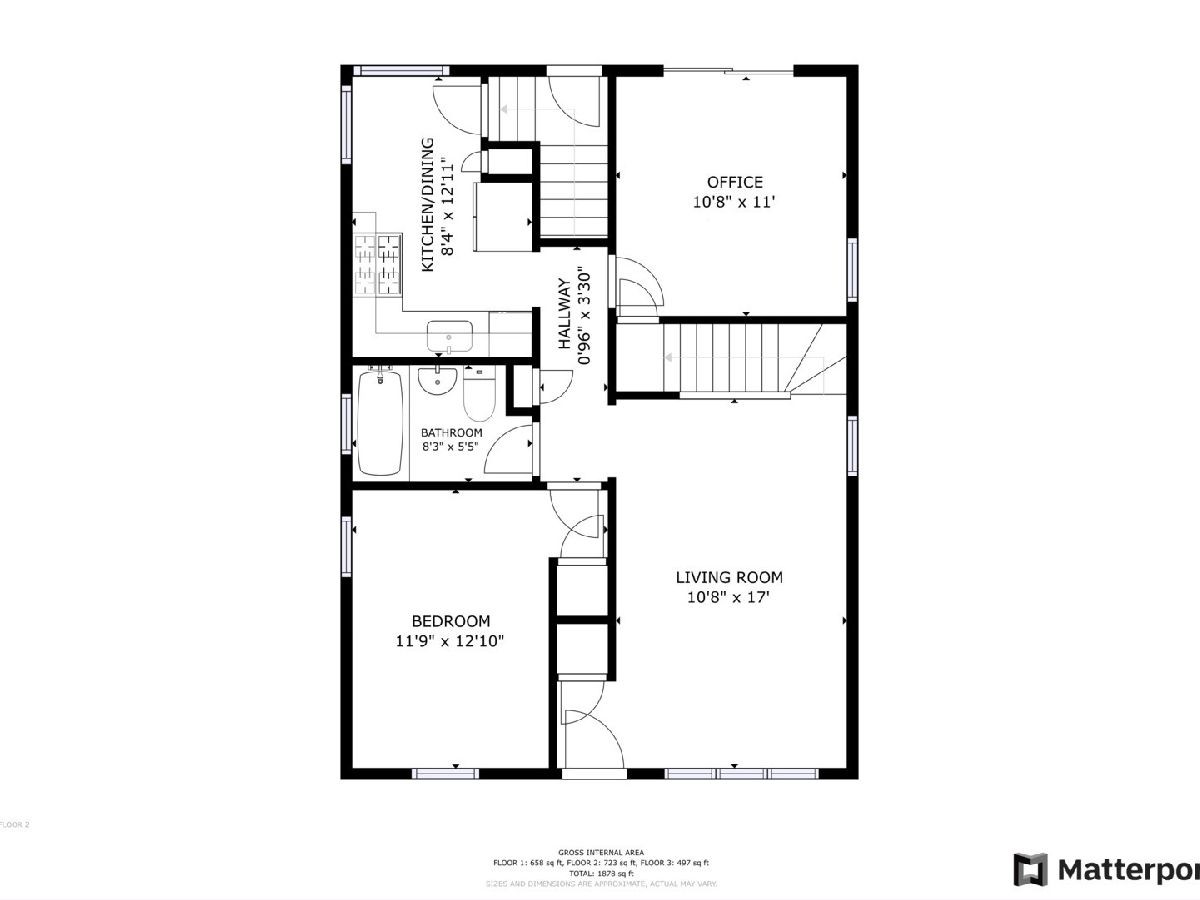
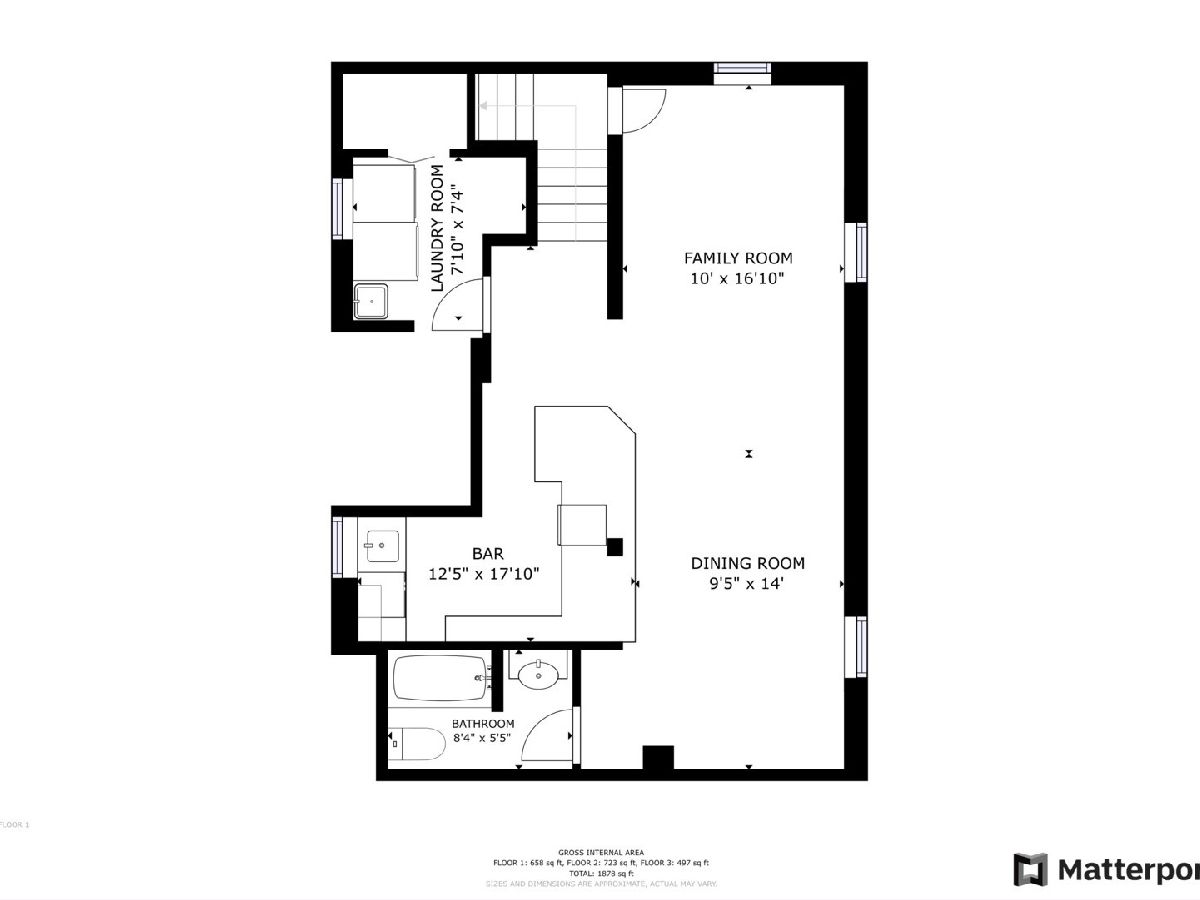
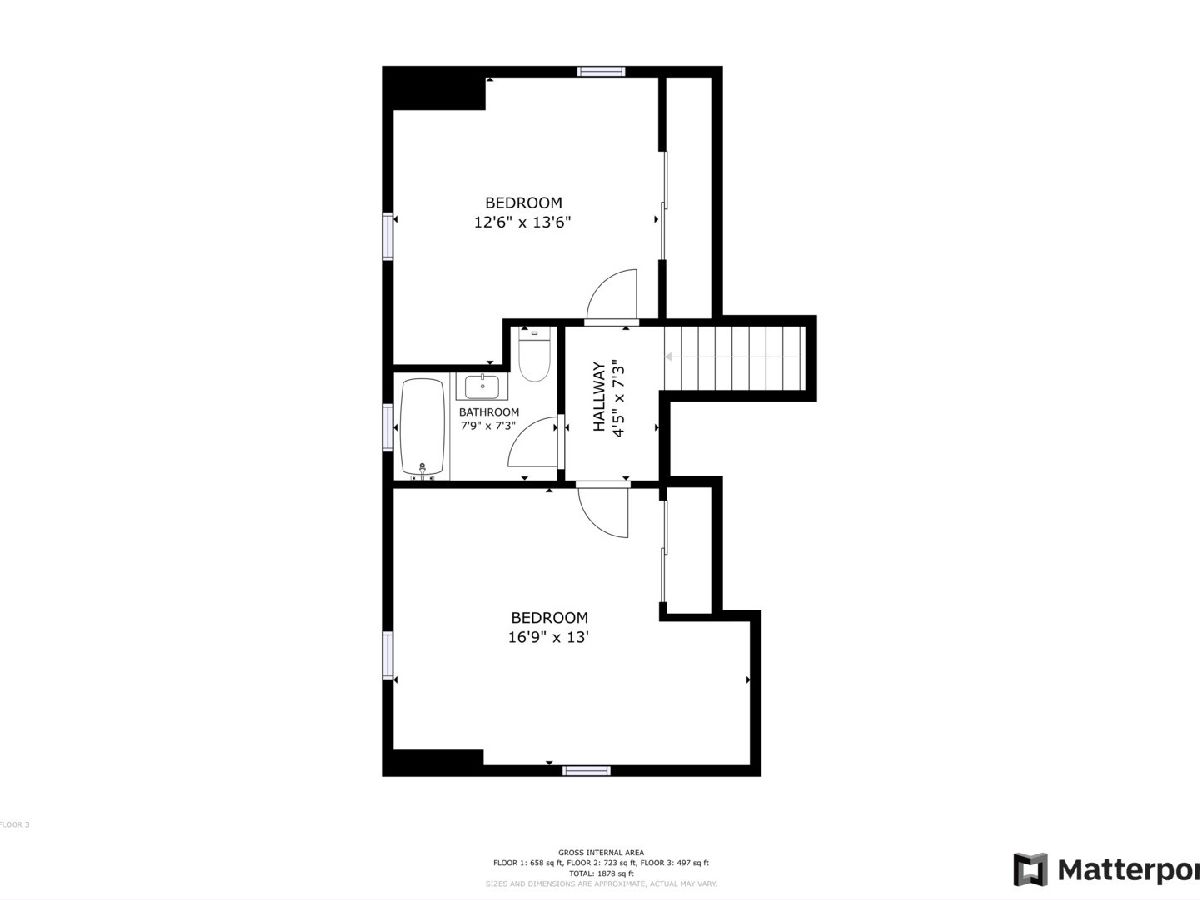
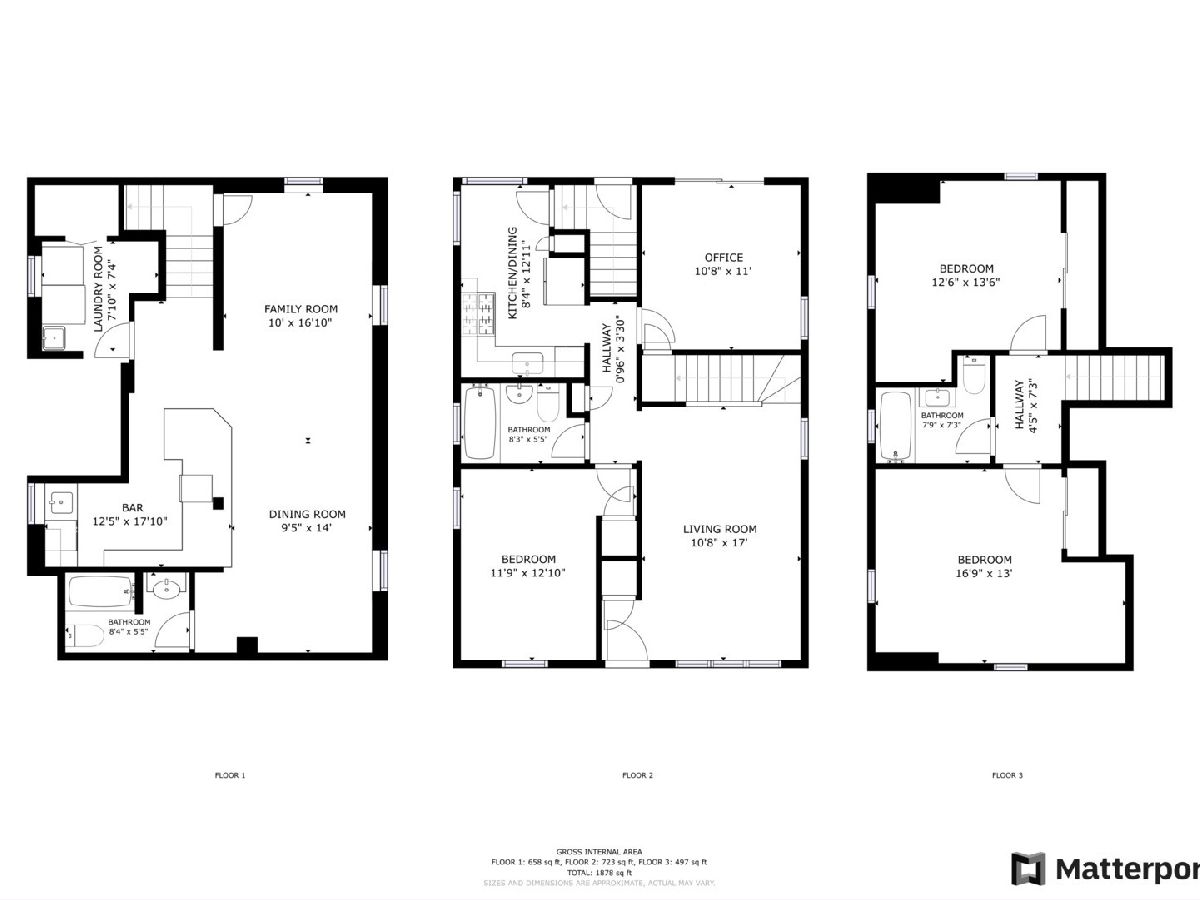
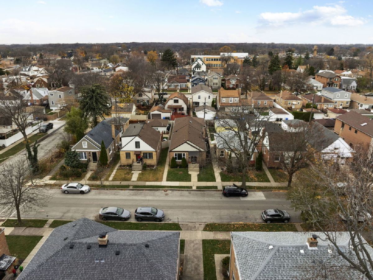
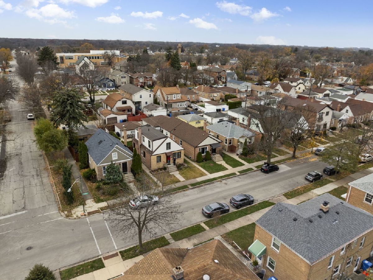
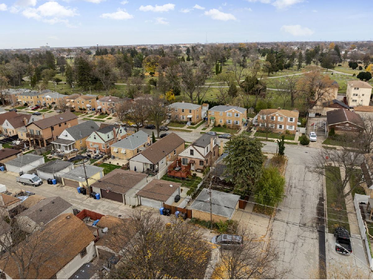
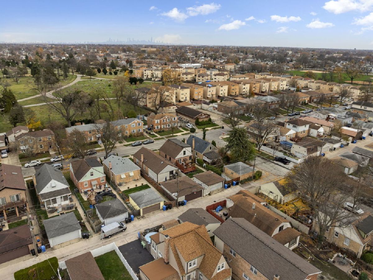
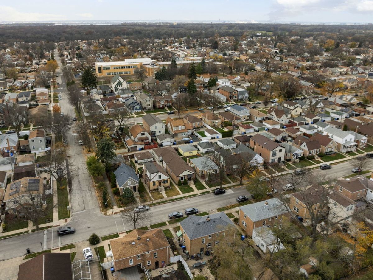
Room Specifics
Total Bedrooms: 4
Bedrooms Above Ground: 4
Bedrooms Below Ground: 0
Dimensions: —
Floor Type: —
Dimensions: —
Floor Type: —
Dimensions: —
Floor Type: —
Full Bathrooms: 3
Bathroom Amenities: —
Bathroom in Basement: 1
Rooms: —
Basement Description: —
Other Specifics
| 2 | |
| — | |
| — | |
| — | |
| — | |
| 33 X 115 | |
| — | |
| — | |
| — | |
| — | |
| Not in DB | |
| — | |
| — | |
| — | |
| — |
Tax History
| Year | Property Taxes |
|---|---|
| 2010 | $3,673 |
| 2025 | $3,662 |
Contact Agent
Nearby Similar Homes
Nearby Sold Comparables
Contact Agent
Listing Provided By
xr realty

