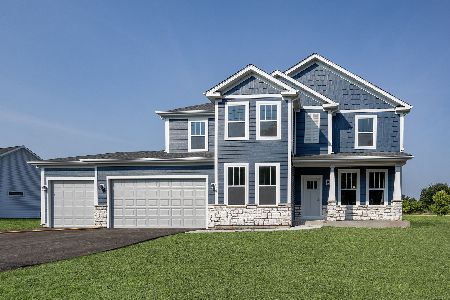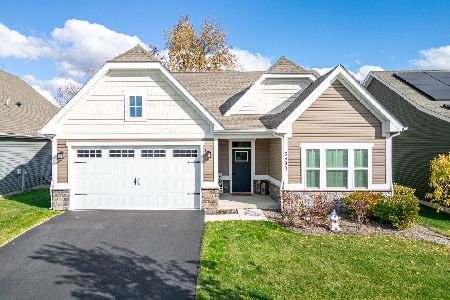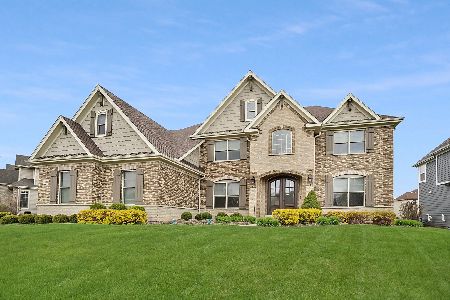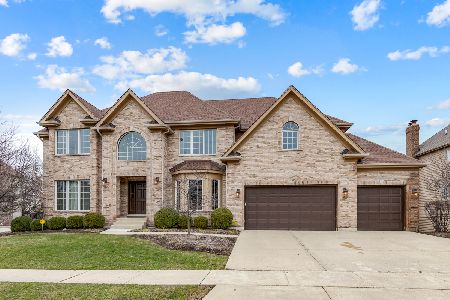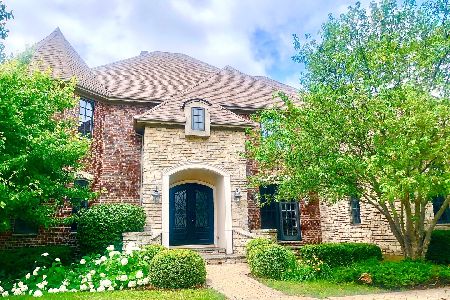3705 Peregrine Way, Elgin, Illinois 60124
$603,000
|
Sold
|
|
| Status: | Closed |
| Sqft: | 3,816 |
| Cost/Sqft: | $162 |
| Beds: | 5 |
| Baths: | 4 |
| Year Built: | 2015 |
| Property Taxes: | $0 |
| Days On Market: | 3607 |
| Lot Size: | 0,31 |
Description
New Custom Brick home with 3 car garage. Gourmet kitchen w/custom island. Granite counter tops. SS appliances. Butler pantry w/bev fridge. 5th bedroom/study on 1st fl w/ful bath. Solid core doors. Oversize trim, crown molding, custom ceilings, wainscoting/chair rail. Custom tile details. 2nd fl laundry. Community clubhouse, pools, fitness, tennis basketball, volleyball! Dist 301 Elementary School onsite.
Property Specifics
| Single Family | |
| — | |
| Contemporary | |
| 2015 | |
| Full | |
| — | |
| No | |
| 0.31 |
| Kane | |
| Highland Woods | |
| 42 / Monthly | |
| Insurance,Clubhouse,Exercise Facilities,Pool | |
| Public | |
| Public Sewer | |
| 09126074 | |
| 0502492005 |
Nearby Schools
| NAME: | DISTRICT: | DISTANCE: | |
|---|---|---|---|
|
Grade School
Country Trails Elementary School |
301 | — | |
|
Middle School
Prairie Knolls Middle School |
301 | Not in DB | |
|
High School
Central High School |
301 | Not in DB | |
|
Alternate Junior High School
Central Middle School |
— | Not in DB | |
Property History
| DATE: | EVENT: | PRICE: | SOURCE: |
|---|---|---|---|
| 18 Mar, 2016 | Sold | $603,000 | MRED MLS |
| 7 Feb, 2016 | Under contract | $618,900 | MRED MLS |
| 28 Jan, 2016 | Listed for sale | $618,900 | MRED MLS |
| 30 Jul, 2021 | Sold | $686,000 | MRED MLS |
| 17 Jun, 2021 | Under contract | $674,900 | MRED MLS |
| 23 Apr, 2021 | Listed for sale | $674,900 | MRED MLS |
Room Specifics
Total Bedrooms: 5
Bedrooms Above Ground: 5
Bedrooms Below Ground: 0
Dimensions: —
Floor Type: Carpet
Dimensions: —
Floor Type: Carpet
Dimensions: —
Floor Type: Carpet
Dimensions: —
Floor Type: —
Full Bathrooms: 4
Bathroom Amenities: Separate Shower,Double Sink
Bathroom in Basement: 0
Rooms: Bedroom 5,Breakfast Room
Basement Description: Unfinished
Other Specifics
| 3 | |
| Concrete Perimeter | |
| Concrete | |
| Patio | |
| Landscaped | |
| 139X126X72X126 | |
| Unfinished | |
| Full | |
| Bar-Dry, Hardwood Floors, First Floor Bedroom, Second Floor Laundry, First Floor Full Bath | |
| Double Oven, Microwave, Dishwasher, Refrigerator, Stainless Steel Appliance(s), Wine Refrigerator | |
| Not in DB | |
| Clubhouse, Pool, Tennis Courts | |
| — | |
| — | |
| Gas Log |
Tax History
| Year | Property Taxes |
|---|---|
| 2021 | $16,438 |
Contact Agent
Nearby Similar Homes
Nearby Sold Comparables
Contact Agent
Listing Provided By
Hometown Real Estate


