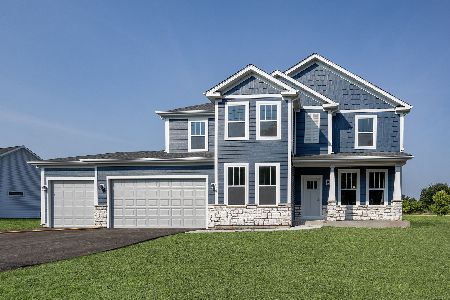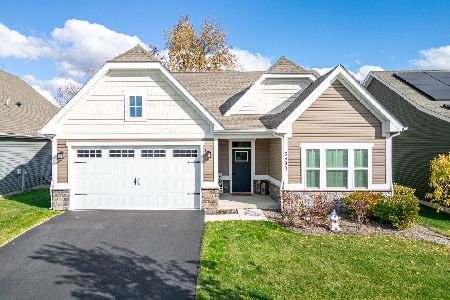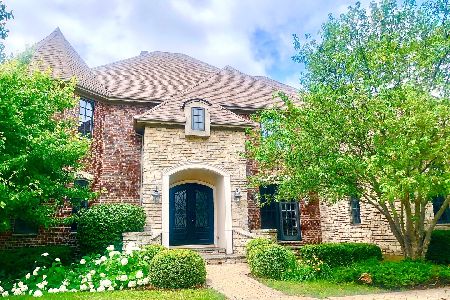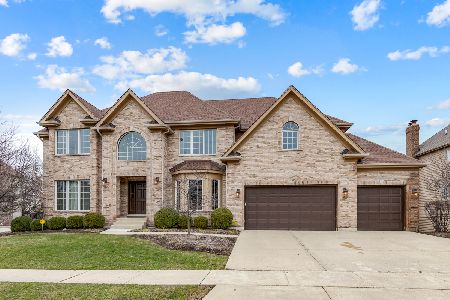3712 Peregrine Way, Elgin, Illinois 60124
$637,000
|
Sold
|
|
| Status: | Closed |
| Sqft: | 7,200 |
| Cost/Sqft: | $89 |
| Beds: | 5 |
| Baths: | 6 |
| Year Built: | 2010 |
| Property Taxes: | $18,802 |
| Days On Market: | 2111 |
| Lot Size: | 0,54 |
Description
Amazing One Of A Kind Custom Home With All Luxury Amenities, Features And Open Floor Plan With 7,200 Square Feet Of Finished Living Space Over 4 Levels*No Other Home Is Like It In The Neighborhood*6 Total Bathrooms, 4 Full and 2 Half*Lot Size Is One Of The Largest, Over A Half Acre, In All Of Highland Woods And Backs Up To The Path And Stream...Complete Privacy*10 Foot Ceilings On The First Floor*Front Entrance Includes Dramatic Stone Capped Wing Walls And Double Iron Doors*Grand Foyer Entry With Circular Staircase*6 Inch Hand Beveled Hickory Flooring Throughout First, Second And Third Floor*8 Foot Tall, 1.75 Inch Thick Solid Wood Doors On The Mail Level*Kitchen Cabinetry Is Completely Custom With A Large Island And Tons Of Cabinet Space Large Breakfast Area, Two Sinks, Walk-In Pantry And Direct Access To The 342 Square Foot Deck*Large Main Level Office With Built In Bookcases*Third Floor, Currently Being Used As A Second Office, Includes A Floor To Ceiling Built-In Bookcase With Over 11 Foot Ceilings At The Peak, Half Bath And Large Walk-In Closet Could Make This Room An Office, Playroom, In-Law Quarters Or Sixth Bedroom*Whole House AV System With Eight TV Zones And 16 Audio Zones, Exterior Audio Zones Include Zones On The Deck, The Back Of The House And The Front Dining Patio*Basement Includes 10 Foot Ceilings Throughout, Full Movie Theatre With Stadium Seating, Gym With Rubber Flooring, Full Bathroom, Complete Entertaining Area With A Full Wet Bar And Lounge Area, Stone Wine Cellar With An Iron Door, Marble Flooring And A 400 Plus Bottle Capacity*Mudroom Includes Six Large Floor To Ceiling Cubbies And Slate Flooring*Oversized Bedrooms With Vaulted Ceiling's Including The Front Bedroom With A Witches Cap*2nd Bedroom With Private Bathroom*Bedrooms 3 And 4 Share A Jack And Jill Bath*Master Bedroom Includes A Large Sitting Area, Stunning Master Bathroom With Doorless Shower, Heated Floors, Oversized Jacuzzi Tub And Huge Walk-In Closet*Oversized Concrete Driveway And Extra-Large Three Car Garage*Multi Zone Underground Sprinkler System*3 Furnaces And A/C Units*Walk To Country Trails Elementary, Community Water Park, Work Out Facility, Playgrounds, Tennis Courts & Clubhouse*So Much More To List*Close to Metra, I-90 and Elgin O'Hare*Schedule A Private Showing, You Won't Be Disappointed*Agents and/or perspective buyers exposed to Covid-19 or with a cough or fever are not to enter the home until they receive medical clearance*
Property Specifics
| Single Family | |
| — | |
| Traditional | |
| 2010 | |
| Full,Walkout | |
| CUSTOM | |
| No | |
| 0.54 |
| Kane | |
| Highland Woods | |
| 177 / Quarterly | |
| Insurance,Clubhouse,Pool | |
| Public | |
| Public Sewer | |
| 10654589 | |
| 0502475010 |
Nearby Schools
| NAME: | DISTRICT: | DISTANCE: | |
|---|---|---|---|
|
Grade School
Country Trails Elementary School |
301 | — | |
|
Middle School
Prairie Knolls Middle School |
301 | Not in DB | |
|
High School
Central High School |
301 | Not in DB | |
Property History
| DATE: | EVENT: | PRICE: | SOURCE: |
|---|---|---|---|
| 7 Aug, 2020 | Sold | $637,000 | MRED MLS |
| 25 Jun, 2020 | Under contract | $638,900 | MRED MLS |
| — | Last price change | $669,900 | MRED MLS |
| 3 Mar, 2020 | Listed for sale | $689,900 | MRED MLS |
| 31 Aug, 2022 | Sold | $715,000 | MRED MLS |
| 21 Jul, 2022 | Under contract | $774,900 | MRED MLS |
| — | Last price change | $799,900 | MRED MLS |
| 7 Jul, 2022 | Listed for sale | $799,900 | MRED MLS |
Room Specifics
Total Bedrooms: 5
Bedrooms Above Ground: 5
Bedrooms Below Ground: 0
Dimensions: —
Floor Type: Carpet
Dimensions: —
Floor Type: Carpet
Dimensions: —
Floor Type: Carpet
Dimensions: —
Floor Type: —
Full Bathrooms: 6
Bathroom Amenities: Whirlpool,Separate Shower,Double Sink
Bathroom in Basement: 1
Rooms: Eating Area,Den,Office,Recreation Room,Sitting Room,Exercise Room,Theatre Room,Bedroom 5,Heated Sun Room
Basement Description: Finished
Other Specifics
| 3 | |
| Concrete Perimeter | |
| Concrete | |
| Deck, Patio, Porch, Brick Paver Patio, Storms/Screens | |
| Nature Preserve Adjacent,Mature Trees | |
| 93.5X196.3X57.8X86.6X200 | |
| Full | |
| Full | |
| Vaulted/Cathedral Ceilings, Bar-Wet, Hardwood Floors, Heated Floors, In-Law Arrangement, First Floor Laundry, Built-in Features, Walk-In Closet(s) | |
| Double Oven, Microwave, Dishwasher, Refrigerator, Bar Fridge, Washer, Dryer, Disposal, Stainless Steel Appliance(s), Wine Refrigerator, Cooktop, Built-In Oven, Range Hood | |
| Not in DB | |
| Clubhouse, Park, Pool, Tennis Court(s), Lake, Curbs, Sidewalks, Street Lights, Street Paved | |
| — | |
| — | |
| Gas Log, Gas Starter |
Tax History
| Year | Property Taxes |
|---|---|
| 2020 | $18,802 |
| 2022 | $19,571 |
Contact Agent
Nearby Similar Homes
Nearby Sold Comparables
Contact Agent
Listing Provided By
Keller Williams Premiere Properties









