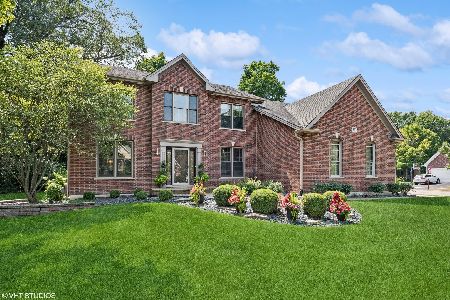3705 Queen Elizabeth Court, St Charles, Illinois 60174
$600,000
|
Sold
|
|
| Status: | Closed |
| Sqft: | 3,020 |
| Cost/Sqft: | $195 |
| Beds: | 4 |
| Baths: | 5 |
| Year Built: | 1999 |
| Property Taxes: | $14,568 |
| Days On Market: | 2918 |
| Lot Size: | 0,00 |
Description
Simply stunning! Interior freshly painted. Living room w/crown & HW. Dining room w/chair rail, "picture frame" wainscoting & HW. Incredible butler pantry w/cstm cabinetry, marble counter & tile back splash. Redone fabulous Vineyard Chic custom kitchen w/white cabinetry, SS appls, lighting, Subway tile back splash, center island breakfast bar, marble & soap stone counters, SS farm sink, & dining area w/doors to covered paver patio w/built in refrig, gas grill, gas fire pit, & 50" outdoor TV---Wonderful for entertaining or everyday living! Huge FR w/volume tray ceiling, HW, brick floor-to-ceiling FP, & bayed wall of windows that brings the outside in. Gorgeous den w/stone wall, barn wood dr & 2 32" TV'S. Laundry w/lockers. MBR w/tray ceiling, HW, & lux bath w/whirlpool, shower, & dual vanities...You will not believe this HUGE custom CLOSET! 2 BRS w/redone hall bath & 4th BR w/private bath. Fin bsmt w/rec rm, FP, game rm w/bar, play rm, 2 TV'S, pool table, & full bath. One-of-a-kind home!
Property Specifics
| Single Family | |
| — | |
| Traditional | |
| 1999 | |
| Full | |
| — | |
| No | |
| — |
| Kane | |
| Kingswood | |
| 150 / Annual | |
| Insurance | |
| Public | |
| Public Sewer | |
| 09844552 | |
| 0924426033 |
Nearby Schools
| NAME: | DISTRICT: | DISTANCE: | |
|---|---|---|---|
|
Grade School
Norton Creek Elementary School |
303 | — | |
|
Middle School
Wredling Middle School |
303 | Not in DB | |
|
High School
St Charles East High School |
303 | Not in DB | |
Property History
| DATE: | EVENT: | PRICE: | SOURCE: |
|---|---|---|---|
| 20 May, 2011 | Sold | $535,000 | MRED MLS |
| 12 Apr, 2011 | Under contract | $574,900 | MRED MLS |
| 21 Mar, 2011 | Listed for sale | $574,900 | MRED MLS |
| 18 May, 2018 | Sold | $600,000 | MRED MLS |
| 6 Feb, 2018 | Under contract | $589,900 | MRED MLS |
| 30 Jan, 2018 | Listed for sale | $589,900 | MRED MLS |
Room Specifics
Total Bedrooms: 4
Bedrooms Above Ground: 4
Bedrooms Below Ground: 0
Dimensions: —
Floor Type: Hardwood
Dimensions: —
Floor Type: Hardwood
Dimensions: —
Floor Type: Hardwood
Full Bathrooms: 5
Bathroom Amenities: Whirlpool,Separate Shower,Double Sink
Bathroom in Basement: 1
Rooms: Eating Area,Den,Walk In Closet,Mud Room,Recreation Room,Play Room,Game Room
Basement Description: Finished
Other Specifics
| 3 | |
| Concrete Perimeter | |
| Asphalt | |
| Brick Paver Patio, Storms/Screens, Outdoor Fireplace | |
| Cul-De-Sac,Landscaped,Wooded | |
| 84 X 137 X 87 X 144 | |
| Unfinished | |
| Full | |
| Vaulted/Cathedral Ceilings, Skylight(s), Hardwood Floors, First Floor Laundry | |
| Double Oven, Microwave, Dishwasher, Refrigerator, Bar Fridge, Washer, Dryer, Disposal, Stainless Steel Appliance(s), Wine Refrigerator, Cooktop, Range Hood | |
| Not in DB | |
| Sidewalks, Street Lights, Street Paved | |
| — | |
| — | |
| Gas Log, Gas Starter, Ventless |
Tax History
| Year | Property Taxes |
|---|---|
| 2011 | $10,642 |
| 2018 | $14,568 |
Contact Agent
Nearby Similar Homes
Nearby Sold Comparables
Contact Agent
Listing Provided By
Baird & Warner











