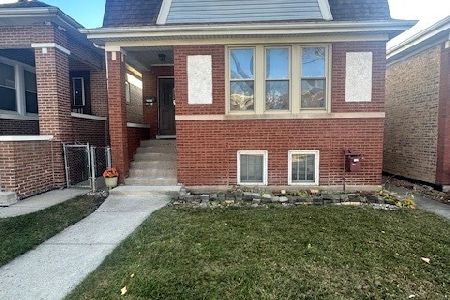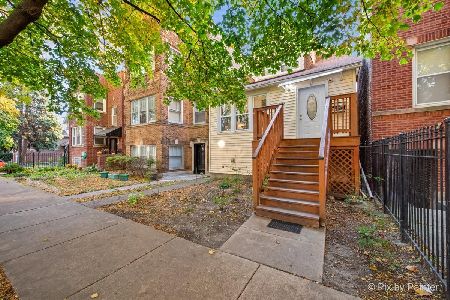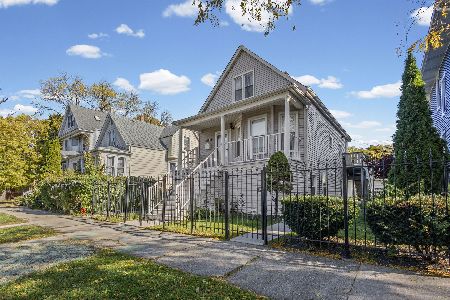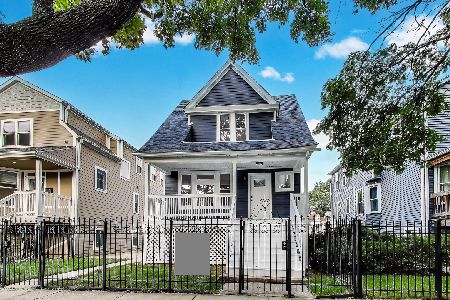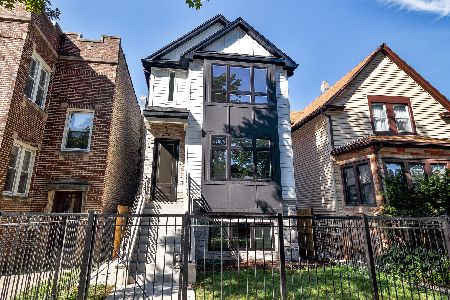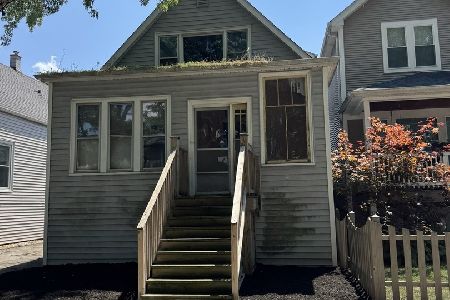3705 Sunnyside Avenue, Albany Park, Chicago, Illinois 60625
$505,000
|
Sold
|
|
| Status: | Closed |
| Sqft: | 1,471 |
| Cost/Sqft: | $339 |
| Beds: | 3 |
| Baths: | 4 |
| Year Built: | 1911 |
| Property Taxes: | $5,540 |
| Days On Market: | 2753 |
| Lot Size: | 0,07 |
Description
Entertainer's dream! Main floor boasts spacious open concept, crown molding, gleaming hardwood floors, all stainless steel chef's kitchen with stunning backsplash and island, and family room. Second level features master with his and her en-suites and walk-in closet. An additional 534 square feet of space with the full finished basement that includes a recreation room, mudroom and 4th bedroom. Additional basement features include battery back up sump pump. Charming front porch, great deck and fenced in yard to enjoy outdoor living. Close to shopping and eateries, highway, and Brown Line and Blue Line trains.
Property Specifics
| Single Family | |
| — | |
| — | |
| 1911 | |
| Full | |
| — | |
| No | |
| 0.07 |
| Cook | |
| — | |
| 0 / Not Applicable | |
| None | |
| Public | |
| Public Sewer, Sewer-Storm | |
| 09953028 | |
| 13141250160000 |
Nearby Schools
| NAME: | DISTRICT: | DISTANCE: | |
|---|---|---|---|
|
Grade School
Haugan Elementary School |
299 | — | |
|
High School
Roosevelt High School |
299 | Not in DB | |
Property History
| DATE: | EVENT: | PRICE: | SOURCE: |
|---|---|---|---|
| 29 Sep, 2010 | Sold | $72,000 | MRED MLS |
| 23 Aug, 2010 | Under contract | $67,500 | MRED MLS |
| 17 Jun, 2010 | Listed for sale | $67,500 | MRED MLS |
| 20 Apr, 2012 | Sold | $333,000 | MRED MLS |
| 17 Feb, 2012 | Under contract | $339,000 | MRED MLS |
| 7 Jan, 2012 | Listed for sale | $339,000 | MRED MLS |
| 12 Jul, 2018 | Sold | $505,000 | MRED MLS |
| 19 May, 2018 | Under contract | $499,000 | MRED MLS |
| 16 May, 2018 | Listed for sale | $499,000 | MRED MLS |
Room Specifics
Total Bedrooms: 4
Bedrooms Above Ground: 3
Bedrooms Below Ground: 1
Dimensions: —
Floor Type: Carpet
Dimensions: —
Floor Type: Carpet
Dimensions: —
Floor Type: Carpet
Full Bathrooms: 4
Bathroom Amenities: Whirlpool,Separate Shower
Bathroom in Basement: 0
Rooms: No additional rooms
Basement Description: Finished,Exterior Access
Other Specifics
| 2 | |
| — | |
| — | |
| — | |
| — | |
| 26X125 | |
| — | |
| Full | |
| Skylight(s), Hardwood Floors, First Floor Laundry | |
| Range, Microwave, Dishwasher, High End Refrigerator, Freezer, Washer, Dryer, Disposal, Stainless Steel Appliance(s) | |
| Not in DB | |
| Tennis Courts, Water Rights, Sidewalks, Street Lights | |
| — | |
| — | |
| — |
Tax History
| Year | Property Taxes |
|---|---|
| 2010 | $4,309 |
| 2012 | $4,267 |
| 2018 | $5,540 |
Contact Agent
Nearby Similar Homes
Nearby Sold Comparables
Contact Agent
Listing Provided By
Redfin Corporation


