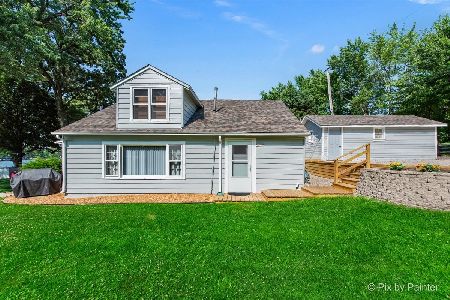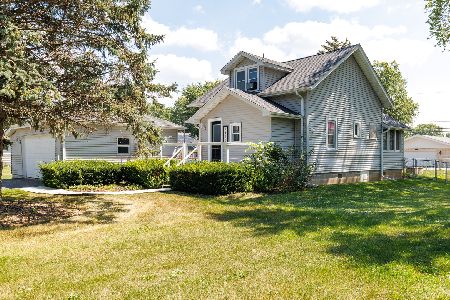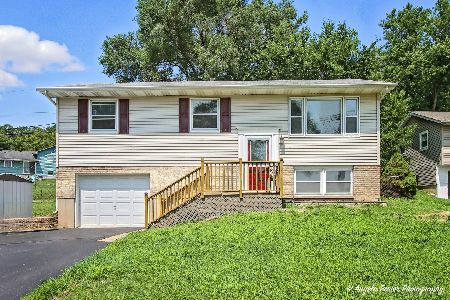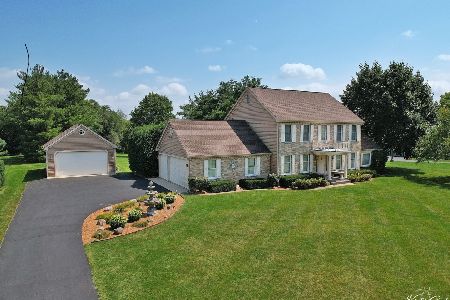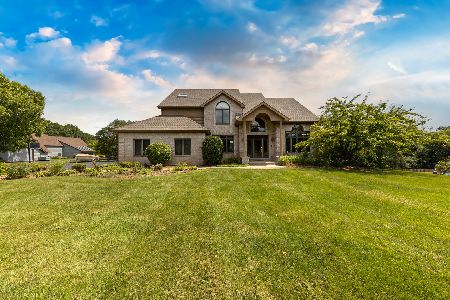3706 Weingart Road, Johnsburg, Illinois 60051
$378,000
|
Sold
|
|
| Status: | Closed |
| Sqft: | 4,684 |
| Cost/Sqft: | $85 |
| Beds: | 4 |
| Baths: | 4 |
| Year Built: | 1999 |
| Property Taxes: | $12,581 |
| Days On Market: | 2716 |
| Lot Size: | 1,38 |
Description
** Seller says "Bring me an Offer!"**This Sprawling, Custom Two Story, 4 BR, 3.1 Bath Home has over 7000 SF of living space!!! Sited on a beautiful 1.38 Acre Parcel with Mature landscaping that leads to stunning views of nature preserves, you'll feel you've found your perfect home!*Once Inside you enter into an impressive two story Foyer leading to an open floor plan and one of two sets of staircases to the second level*Some of this fine home's details are; Brazilian Cherry Hardwood floors, 1st floor and second floor Masters, Huge Walk In Closets, Separate Dining Area, Impressive Stone Gas Burning Fireplace, Lovely Eat In Kitchen with Pantry, Skylights, and access to deck and 33' heated pool, Jacuzzi tub, 2nd level 40x16' BONUS ROOM, English Basement with Radiant Heated floors and bath rough in, 6 CAR Heated Garage with Steel Beam for Pulleys, Zoned Heating, Sodium lighting, Newer Roof, gutters and driveway!*This home is built to impress!*
Property Specifics
| Single Family | |
| — | |
| Traditional | |
| 1999 | |
| Full,English | |
| — | |
| No | |
| 1.38 |
| Mc Henry | |
| — | |
| 0 / Not Applicable | |
| None | |
| Private Well | |
| Septic-Private | |
| 09968081 | |
| 1018276008 |
Nearby Schools
| NAME: | DISTRICT: | DISTANCE: | |
|---|---|---|---|
|
Grade School
Ringwood School Primary Ctr |
12 | — | |
|
Middle School
Johnsburg Junior High School |
12 | Not in DB | |
|
High School
Johnsburg High School |
12 | Not in DB | |
|
Alternate Elementary School
Johnsburg Elementary School |
— | Not in DB | |
Property History
| DATE: | EVENT: | PRICE: | SOURCE: |
|---|---|---|---|
| 5 Sep, 2018 | Sold | $378,000 | MRED MLS |
| 19 Jul, 2018 | Under contract | $399,000 | MRED MLS |
| 31 May, 2018 | Listed for sale | $399,000 | MRED MLS |
Room Specifics
Total Bedrooms: 4
Bedrooms Above Ground: 4
Bedrooms Below Ground: 0
Dimensions: —
Floor Type: Carpet
Dimensions: —
Floor Type: Carpet
Dimensions: —
Floor Type: Carpet
Full Bathrooms: 4
Bathroom Amenities: Whirlpool,Separate Shower
Bathroom in Basement: 0
Rooms: Foyer,Eating Area,Bonus Room,Sitting Room,Walk In Closet
Basement Description: Unfinished,Exterior Access,Bathroom Rough-In
Other Specifics
| 6 | |
| Concrete Perimeter | |
| Asphalt,Side Drive | |
| Deck, Porch, Above Ground Pool, Storms/Screens | |
| Wooded | |
| 152X399X151X399 | |
| Unfinished | |
| Full | |
| Vaulted/Cathedral Ceilings, Skylight(s), Hardwood Floors, Heated Floors, First Floor Bedroom, First Floor Full Bath | |
| Range, Microwave, Dishwasher, Refrigerator, Washer, Dryer | |
| Not in DB | |
| Pool, Street Lights, Street Paved | |
| — | |
| — | |
| Gas Log, Gas Starter |
Tax History
| Year | Property Taxes |
|---|---|
| 2018 | $12,581 |
Contact Agent
Nearby Similar Homes
Nearby Sold Comparables
Contact Agent
Listing Provided By
CENTURY 21 Roberts & Andrews

