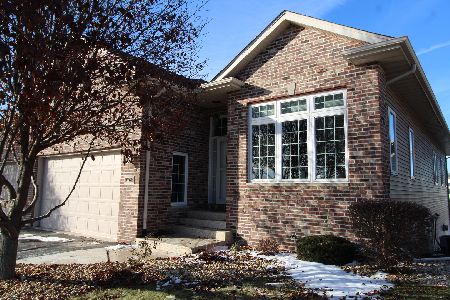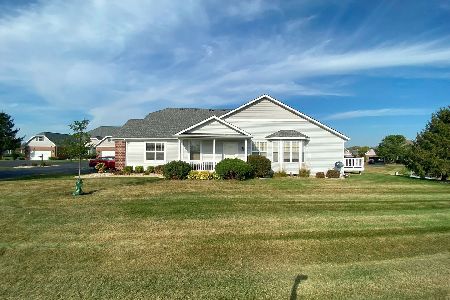3706 Westlake Village Drive, Winnebago, Illinois 61088
$169,000
|
Sold
|
|
| Status: | Closed |
| Sqft: | 2,080 |
| Cost/Sqft: | $86 |
| Beds: | 2 |
| Baths: | 2 |
| Year Built: | 2007 |
| Property Taxes: | $3,056 |
| Days On Market: | 1567 |
| Lot Size: | 0,00 |
Description
Outstanding Town Home at Westlake Village. Updated and sparkling like new. This home has a newly finished lower level with large rec-room, kitchenette, and guest bedroom. Newer flooring on much of the main level, custom window treatments, great room cabinet feature, and more...Situated with views of the development, the lake, and the clubhouse this feels just like a single family stand alone home. Open concept floor plan with a great room main living area that is open to the Kitchen with breakfast bar, and sliders to a private deck. The Master bedroom features an en-suite bath with dual vanity and walk-in closet. Homeowner's association for exterior lawn care and snow removal. Master development association for lake access, club house and pool use. Monthly fee includes 2 associations fees.
Property Specifics
| Condos/Townhomes | |
| 1 | |
| — | |
| 2007 | |
| Full | |
| — | |
| No | |
| — |
| Winnebago | |
| — | |
| 214 / Monthly | |
| Clubhouse,Pool,Lawn Care,Snow Removal,Lake Rights | |
| Public | |
| Public Sewer | |
| 11239240 | |
| 0925453010 |
Nearby Schools
| NAME: | DISTRICT: | DISTANCE: | |
|---|---|---|---|
|
Grade School
Pecatonica Grade School |
321 | — | |
|
Middle School
Pecatonica Comm Middle School |
321 | Not in DB | |
|
High School
Pecatonica High School |
321 | Not in DB | |
Property History
| DATE: | EVENT: | PRICE: | SOURCE: |
|---|---|---|---|
| 17 Oct, 2019 | Sold | $135,700 | MRED MLS |
| 10 Sep, 2019 | Under contract | $144,700 | MRED MLS |
| 2 Aug, 2019 | Listed for sale | $144,700 | MRED MLS |
| 23 Nov, 2021 | Sold | $169,000 | MRED MLS |
| 16 Nov, 2021 | Under contract | $179,900 | MRED MLS |
| — | Last price change | $197,500 | MRED MLS |
| 6 Oct, 2021 | Listed for sale | $197,500 | MRED MLS |
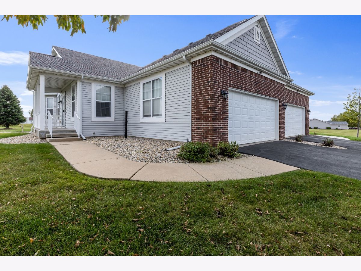
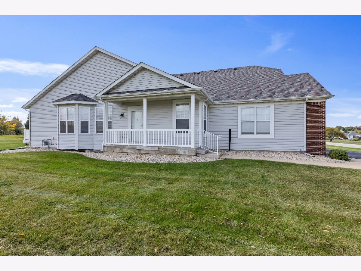
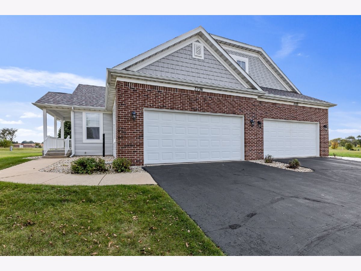
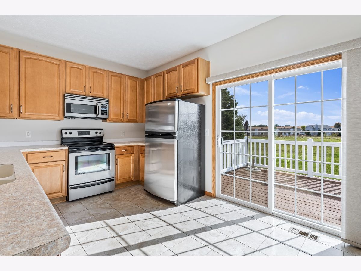
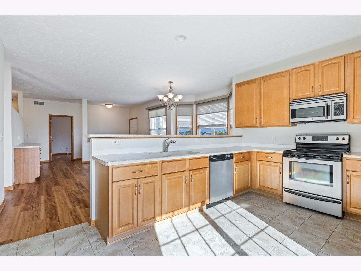
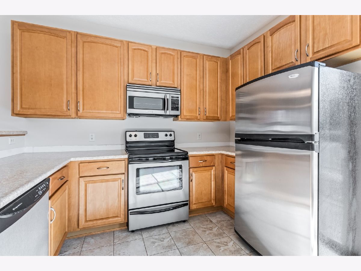
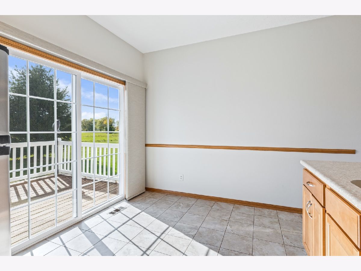
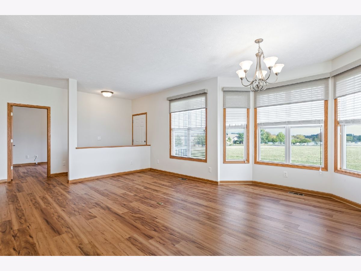
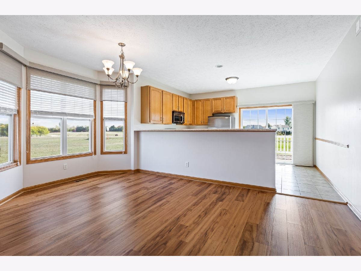
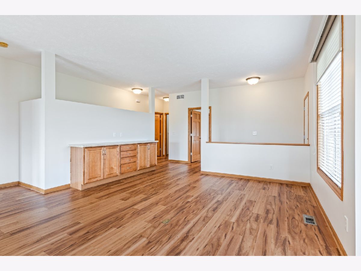
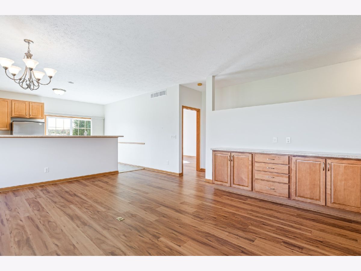
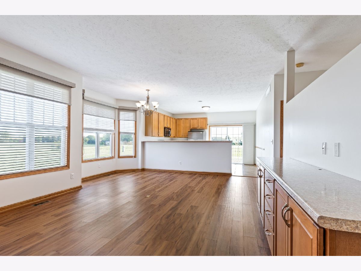
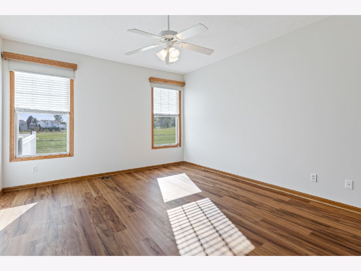
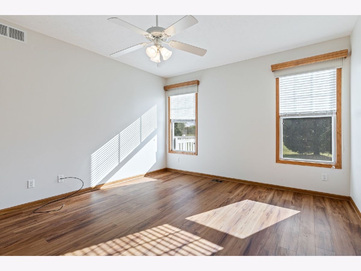
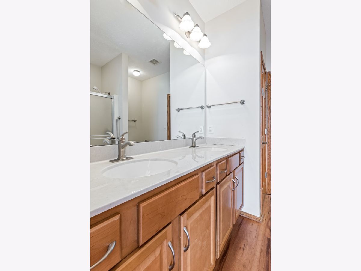
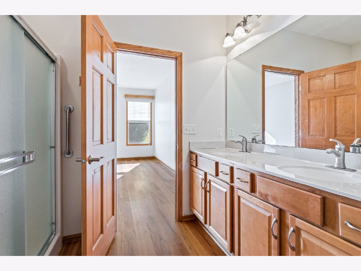
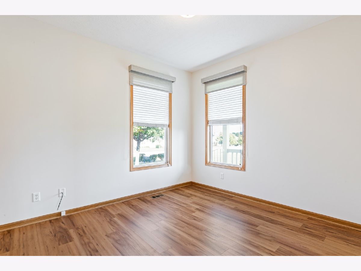
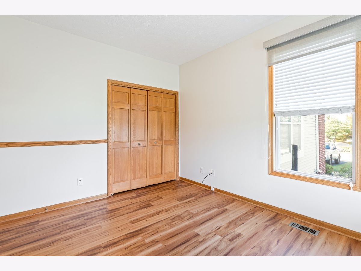
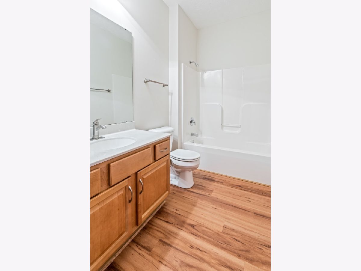
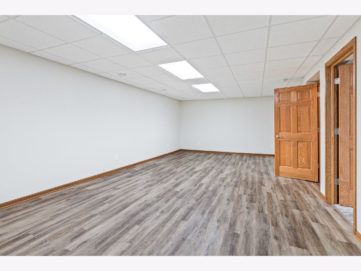
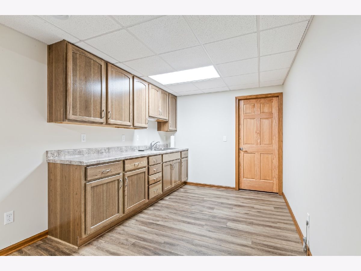
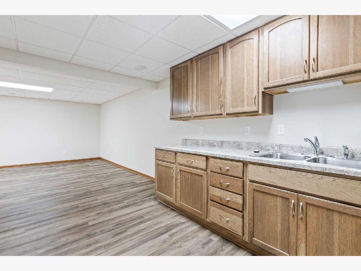
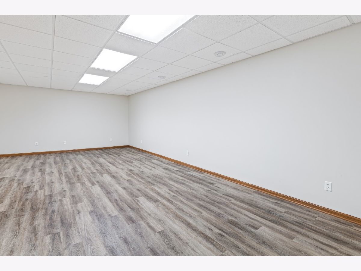
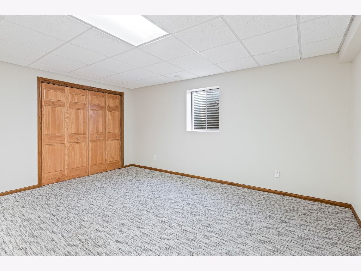
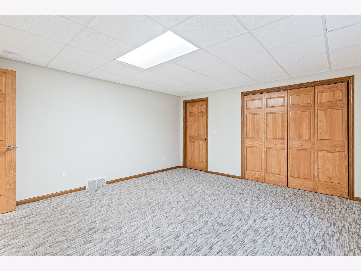
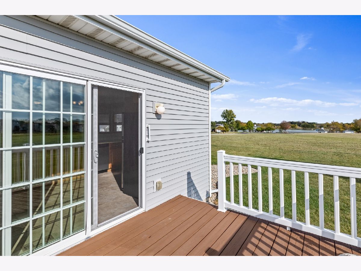
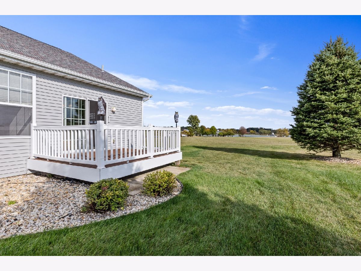
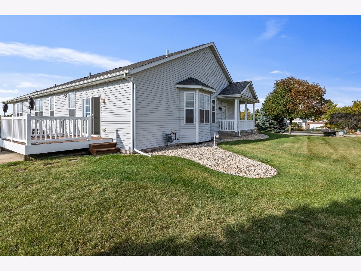
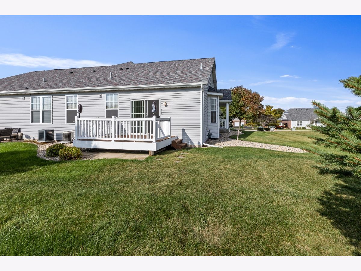
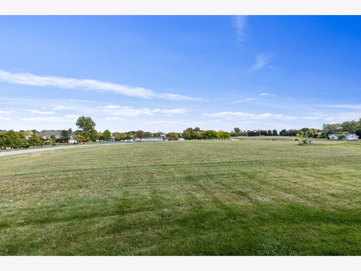
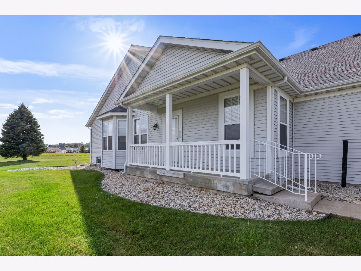
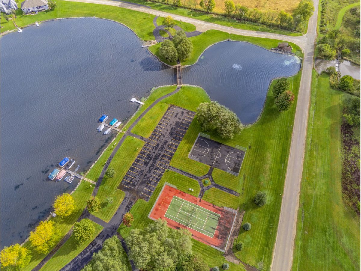
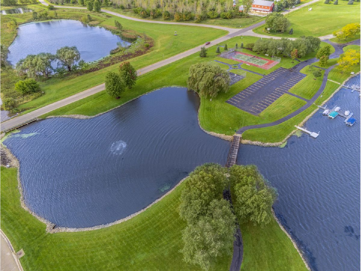
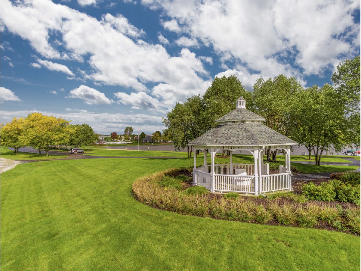
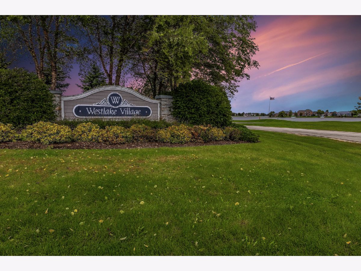
Room Specifics
Total Bedrooms: 3
Bedrooms Above Ground: 2
Bedrooms Below Ground: 1
Dimensions: —
Floor Type: —
Dimensions: —
Floor Type: —
Full Bathrooms: 2
Bathroom Amenities: —
Bathroom in Basement: 0
Rooms: Recreation Room
Basement Description: Partially Finished
Other Specifics
| 2 | |
| — | |
| — | |
| — | |
| — | |
| COMMON | |
| — | |
| Full | |
| — | |
| — | |
| Not in DB | |
| — | |
| — | |
| — | |
| — |
Tax History
| Year | Property Taxes |
|---|---|
| 2019 | $3,663 |
| 2021 | $3,056 |
Contact Agent
Nearby Sold Comparables
Contact Agent
Listing Provided By
Re/Max Property Source

