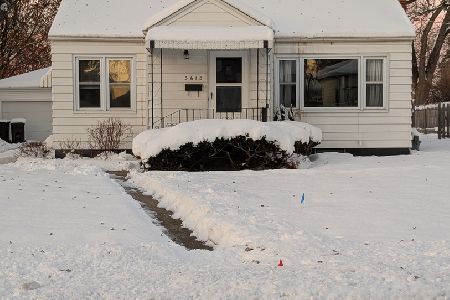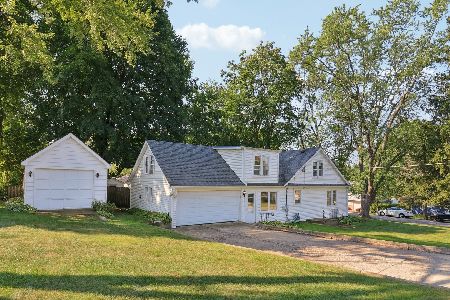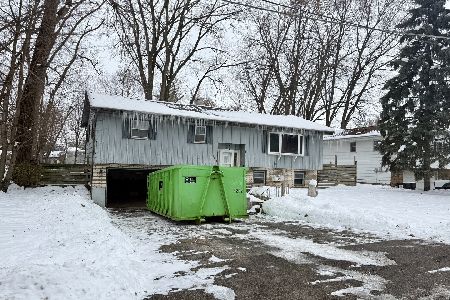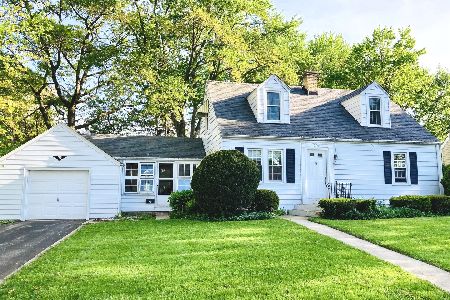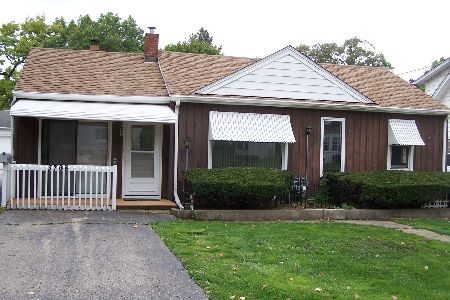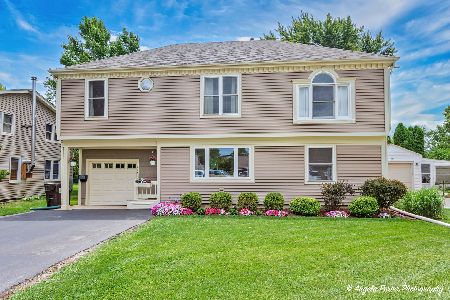3707 Maple Avenue, Mchenry, Illinois 60050
$165,000
|
Sold
|
|
| Status: | Closed |
| Sqft: | 1,820 |
| Cost/Sqft: | $91 |
| Beds: | 4 |
| Baths: | 2 |
| Year Built: | 1942 |
| Property Taxes: | $3,546 |
| Days On Market: | 2219 |
| Lot Size: | 0,17 |
Description
Absolutely Adorable updated home in the Heart of McHenry. Updates in the past 1-5 years include Siding, Roof, Hardwood Flooring, Main Bathroom remodeled, Wood Laminate Flooring in the Kitchen, Blinds Throughout the home. Windows are all High Energy Efficient. Home features a spacious Living Room with Hardwood flooring a Wood Burning Fireplace to enjoy on those chilly winter evenings. Dining Room Flows with the Living Room. Kitchen has an Island, Plenty of Cabinets and Counter Space, all appliances stay and the Flooring was installed 1 year ago. Main Floor has the remodeled Full Modern Bathroom. As you go upstairs there is 4 Bedrooms all with Hardwood Flooring and a Full Bathroom. Two of the smaller rooms are being used as an office and one a sitting room. Basement is partially finished with a Family Room that has tons of storage closets unfinished side has the Laundry and Utility area. The backyard is fenced and has a large 9x23' Screened in Porch area attached to the garage. Great for entertaining guest or just relaxing. Close to Shopping, Dining, Parks and the Metra. Home Warranty is Included! Don't miss this Beautiful Home!
Property Specifics
| Single Family | |
| — | |
| Cape Cod | |
| 1942 | |
| Full | |
| CAPE COD | |
| No | |
| 0.17 |
| Mc Henry | |
| Millstream | |
| — / Not Applicable | |
| None | |
| Public | |
| Public Sewer | |
| 10576982 | |
| 0926327012 |
Nearby Schools
| NAME: | DISTRICT: | DISTANCE: | |
|---|---|---|---|
|
Middle School
Mchenry Middle School |
15 | Not in DB | |
|
High School
Mchenry High School-west Campus |
156 | Not in DB | |
Property History
| DATE: | EVENT: | PRICE: | SOURCE: |
|---|---|---|---|
| 10 Jan, 2020 | Sold | $165,000 | MRED MLS |
| 26 Nov, 2019 | Under contract | $165,000 | MRED MLS |
| 19 Nov, 2019 | Listed for sale | $165,000 | MRED MLS |
Room Specifics
Total Bedrooms: 4
Bedrooms Above Ground: 4
Bedrooms Below Ground: 0
Dimensions: —
Floor Type: Hardwood
Dimensions: —
Floor Type: Hardwood
Dimensions: —
Floor Type: Hardwood
Full Bathrooms: 2
Bathroom Amenities: —
Bathroom in Basement: 0
Rooms: No additional rooms
Basement Description: Partially Finished
Other Specifics
| 2 | |
| Concrete Perimeter | |
| Asphalt | |
| Porch Screened | |
| — | |
| 56X134X56X134 | |
| Pull Down Stair | |
| None | |
| Hardwood Floors, Wood Laminate Floors, First Floor Full Bath | |
| Range, Microwave, Dishwasher, Bar Fridge, Freezer, Washer, Dryer | |
| Not in DB | |
| Sidewalks, Street Lights, Street Paved | |
| — | |
| — | |
| Wood Burning |
Tax History
| Year | Property Taxes |
|---|---|
| 2020 | $3,546 |
Contact Agent
Nearby Similar Homes
Nearby Sold Comparables
Contact Agent
Listing Provided By
Berkshire Hathaway HomeServices Starck Real Estate

