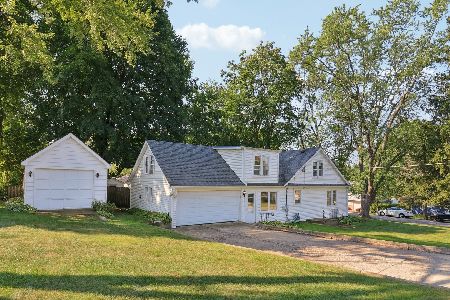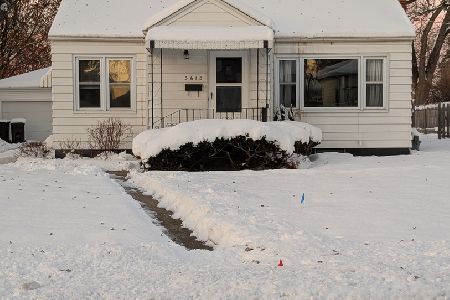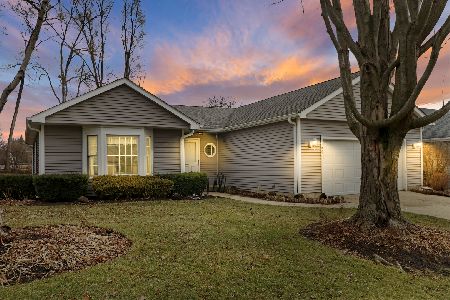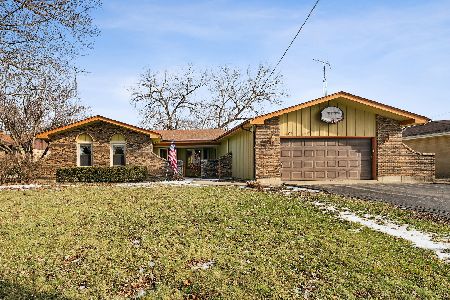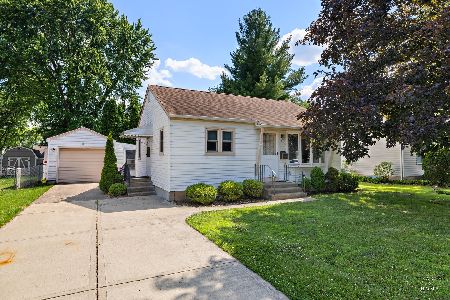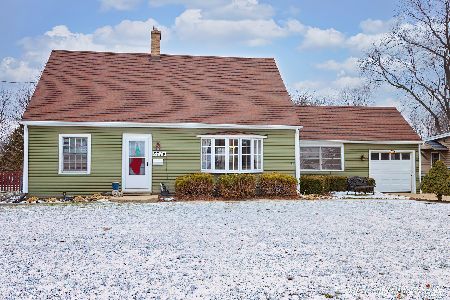3713 Maple Avenue, Mchenry, Illinois 60050
$341,100
|
Sold
|
|
| Status: | Closed |
| Sqft: | 1,908 |
| Cost/Sqft: | $178 |
| Beds: | 3 |
| Baths: | 2 |
| Year Built: | 1949 |
| Property Taxes: | $5,155 |
| Days On Market: | 556 |
| Lot Size: | 0,00 |
Description
Discover the charm of this remarkable home, where every corner whispers of warmth and comfort with dual furnaces and air conditioners for added comfort. Three spacious bedrooms and two full bathrooms provide ample space for your family to thrive. The dining room with a built-in dinette, a cozy living room, and a welcoming family room beckon you to create unforgettable memories. You'll love the chef's kitchen featuring granite countertops and ample maple cabinetry. Downstairs, a beautifully finished rec room with a bar is perfect for entertaining, while custom built-in cabinetry and exquisite woodwork add unique character throughout the home. Nestled within walking distance to downtown McHenry, this home offers easy access to the vibrant activities of Pearl St. Park, with its farmers markets, Miller Point's Riverwalk, and a variety of new restaurants. Step into the fenced-in yard with a large storage shed and a pergola over the concrete patio, creating an ideal outdoor space for relaxation and entertainment. Meticulously maintained and lovingly cared for, this home is a testament to the joy of homeownership. Enquire today!
Property Specifics
| Single Family | |
| — | |
| — | |
| 1949 | |
| — | |
| — | |
| No | |
| — |
| — | |
| — | |
| — / Not Applicable | |
| — | |
| — | |
| — | |
| 12103105 | |
| 0926327009 |
Property History
| DATE: | EVENT: | PRICE: | SOURCE: |
|---|---|---|---|
| 12 Aug, 2024 | Sold | $341,100 | MRED MLS |
| 12 Jul, 2024 | Under contract | $339,000 | MRED MLS |
| 10 Jul, 2024 | Listed for sale | $339,000 | MRED MLS |
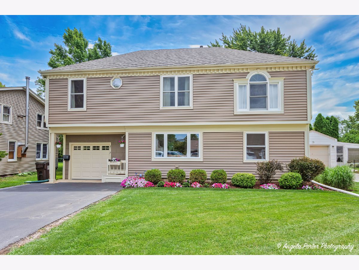
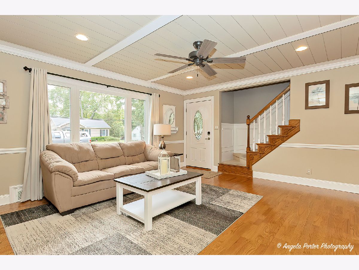
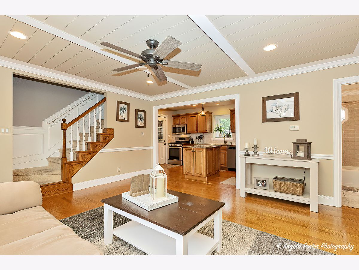
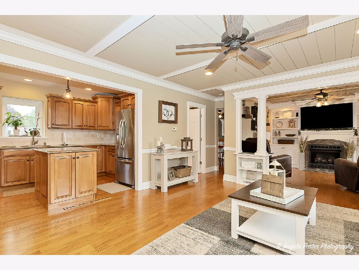
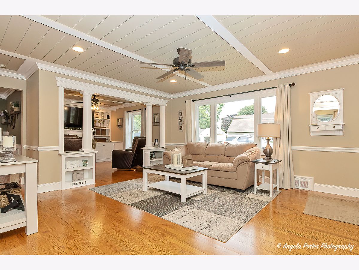
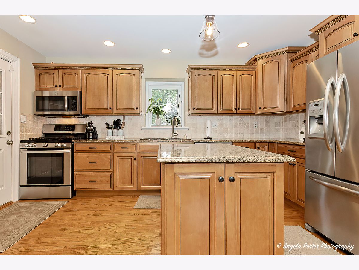
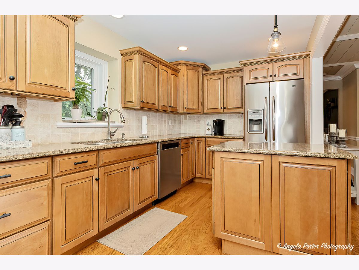
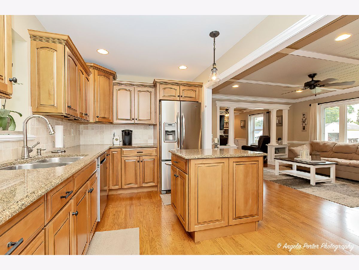
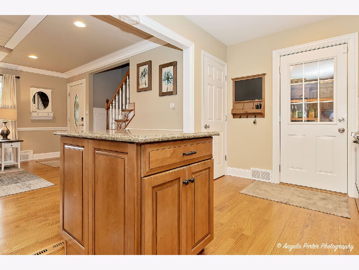
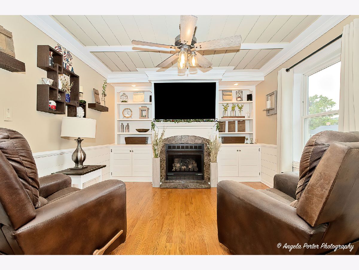
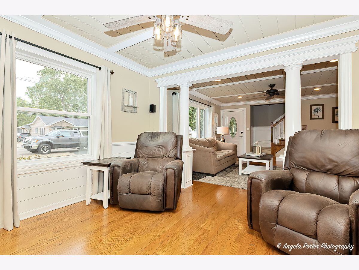
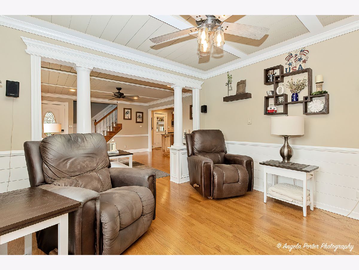
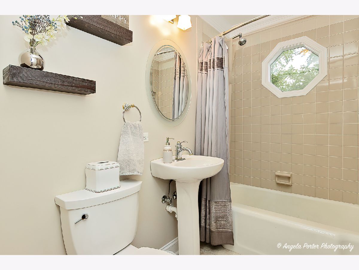
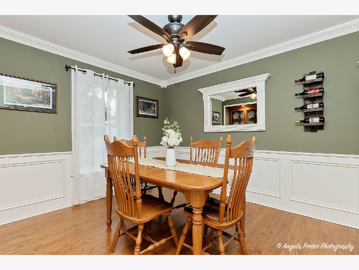
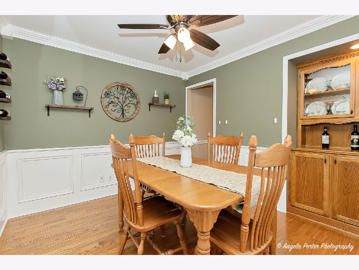
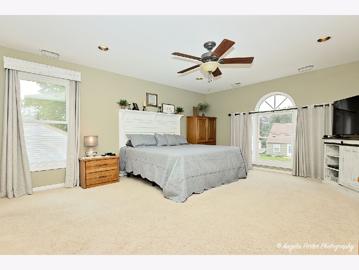
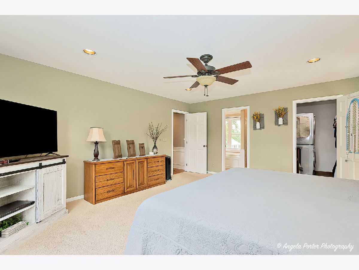
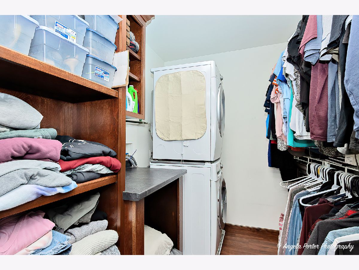
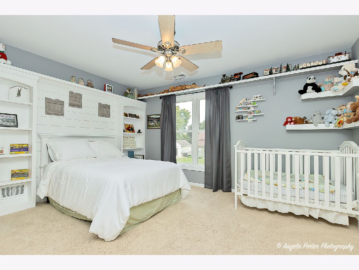
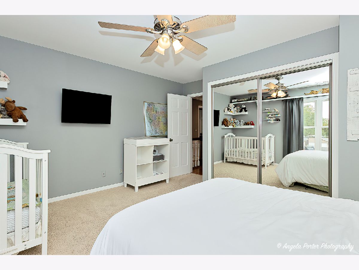
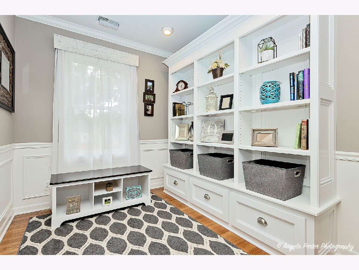
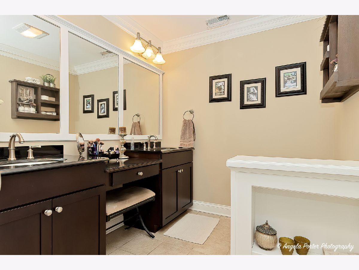
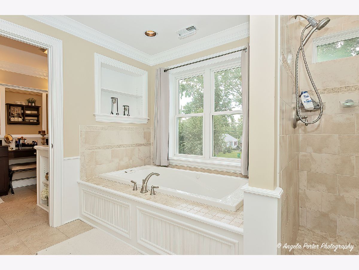
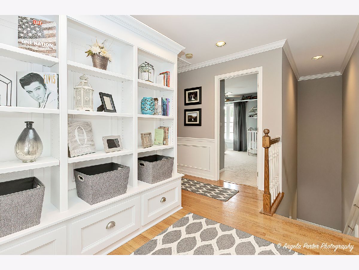
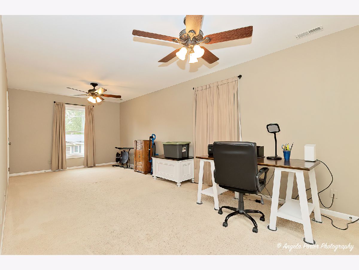
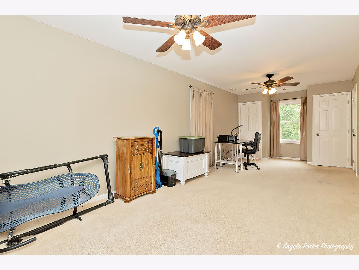
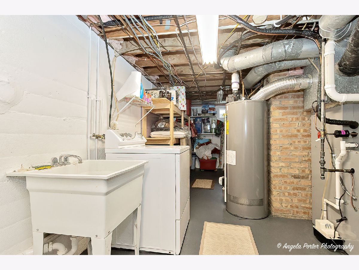
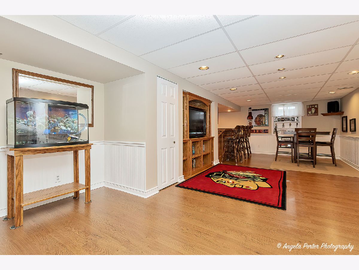
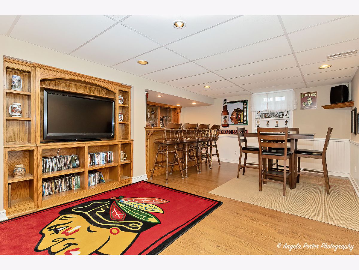
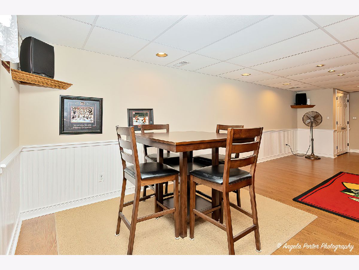
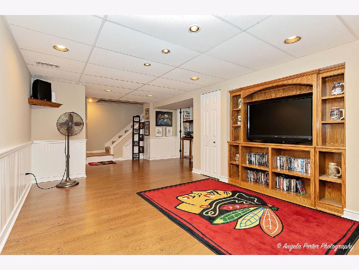
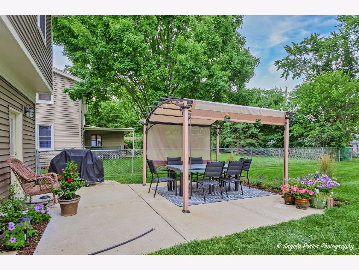
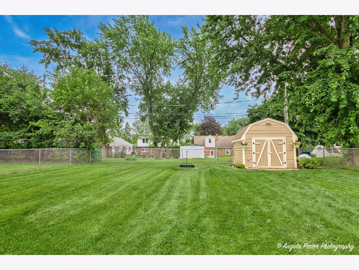
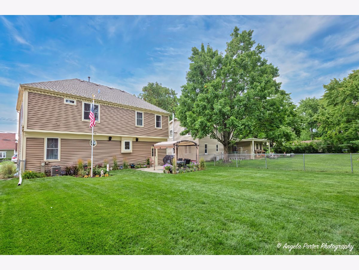
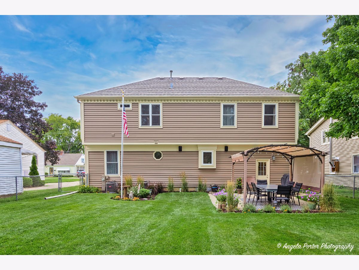
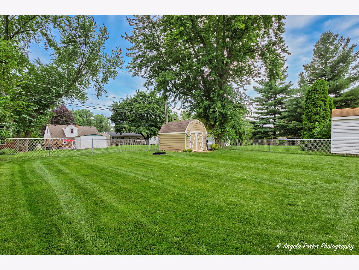
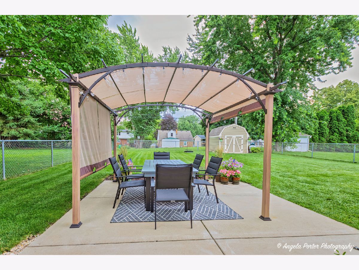
Room Specifics
Total Bedrooms: 3
Bedrooms Above Ground: 3
Bedrooms Below Ground: 0
Dimensions: —
Floor Type: —
Dimensions: —
Floor Type: —
Full Bathrooms: 2
Bathroom Amenities: Whirlpool,Separate Shower,Double Sink
Bathroom in Basement: 0
Rooms: —
Basement Description: Partially Finished
Other Specifics
| 1 | |
| — | |
| Asphalt | |
| — | |
| — | |
| 55X134X55X134 | |
| — | |
| — | |
| — | |
| — | |
| Not in DB | |
| — | |
| — | |
| — | |
| — |
Tax History
| Year | Property Taxes |
|---|---|
| 2024 | $5,155 |
Contact Agent
Nearby Similar Homes
Nearby Sold Comparables
Contact Agent
Listing Provided By
RE/MAX Plaza

