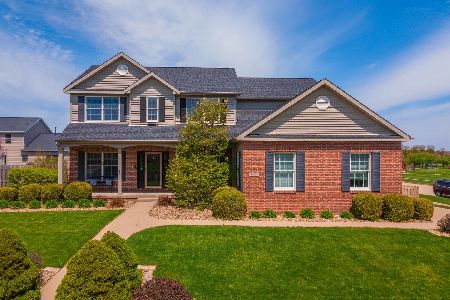3708 Baldocchi Drive, Bloomington, Illinois 61704
$297,000
|
Sold
|
|
| Status: | Closed |
| Sqft: | 2,832 |
| Cost/Sqft: | $108 |
| Beds: | 4 |
| Baths: | 5 |
| Year Built: | 2001 |
| Property Taxes: | $7,368 |
| Days On Market: | 2884 |
| Lot Size: | 0,00 |
Description
Beautiful 2 story with a lovely screened porch overlooking the neighborhood park. Current owners have made many updates including new roof in 2017, new stainless steel appliances in 2016, some new carpet in 2016 and fresh paint throughout most of the interior. Second floor includes 4 bedrooms & 3 full baths - each bedroom has a private or a jack-n-jill bath. 9' ceilings on all floors. Spacious kitchen with large island and granite counters. Arched doorways & upgraded trim. Fabulous lower level w/daylight windows, family room w/fireplace, rec room with bar and a huge additional room with daylight windows. Spacious walk-in closets in every bedroom. Please click on virtual tour for additional photos and 3D tour. Concession=Home Warranty.
Property Specifics
| Single Family | |
| — | |
| Traditional | |
| 2001 | |
| Full | |
| — | |
| No | |
| — |
| Mc Lean | |
| Eagle Crest East | |
| — / Not Applicable | |
| — | |
| Public | |
| Public Sewer | |
| 10194521 | |
| 421530278012 |
Nearby Schools
| NAME: | DISTRICT: | DISTANCE: | |
|---|---|---|---|
|
Grade School
Benjamin Elementary |
5 | — | |
|
Middle School
Evans Jr High |
5 | Not in DB | |
|
High School
Normal Community High School |
5 | Not in DB | |
Property History
| DATE: | EVENT: | PRICE: | SOURCE: |
|---|---|---|---|
| 11 Sep, 2015 | Sold | $309,000 | MRED MLS |
| 13 Aug, 2015 | Under contract | $317,500 | MRED MLS |
| 19 Jun, 2015 | Listed for sale | $325,000 | MRED MLS |
| 10 Jun, 2018 | Sold | $297,000 | MRED MLS |
| 17 Apr, 2018 | Under contract | $306,900 | MRED MLS |
| 1 Mar, 2018 | Listed for sale | $315,000 | MRED MLS |
| 22 Jun, 2020 | Sold | $301,000 | MRED MLS |
| 8 May, 2020 | Under contract | $305,000 | MRED MLS |
| 30 Apr, 2020 | Listed for sale | $305,000 | MRED MLS |
Room Specifics
Total Bedrooms: 4
Bedrooms Above Ground: 4
Bedrooms Below Ground: 0
Dimensions: —
Floor Type: Carpet
Dimensions: —
Floor Type: Carpet
Dimensions: —
Floor Type: Carpet
Full Bathrooms: 5
Bathroom Amenities: Whirlpool
Bathroom in Basement: 1
Rooms: Other Room,Family Room,Foyer
Basement Description: Finished
Other Specifics
| 3 | |
| — | |
| — | |
| Patio, Porch Screened | |
| Mature Trees,Landscaped | |
| 103 X 120 | |
| — | |
| Full | |
| Vaulted/Cathedral Ceilings, Bar-Wet, Built-in Features, Walk-In Closet(s) | |
| Dishwasher, Refrigerator, Range, Microwave | |
| Not in DB | |
| — | |
| — | |
| — | |
| Wood Burning, Gas Log, Attached Fireplace Doors/Screen |
Tax History
| Year | Property Taxes |
|---|---|
| 2015 | $6,802 |
| 2018 | $7,368 |
| 2020 | $7,701 |
Contact Agent
Nearby Similar Homes
Nearby Sold Comparables
Contact Agent
Listing Provided By
Berkshire Hathaway Snyder Real Estate








