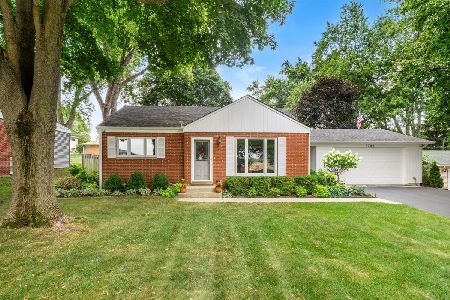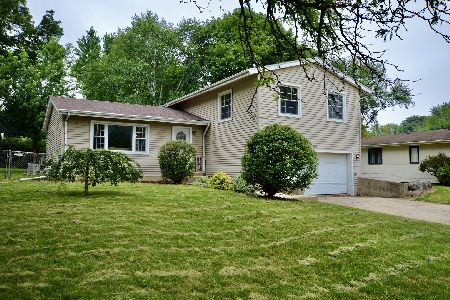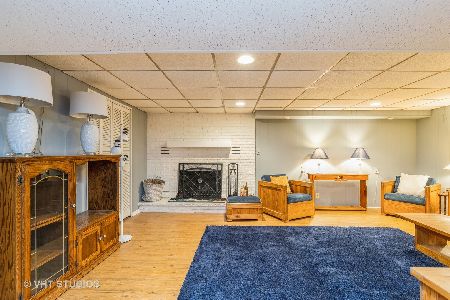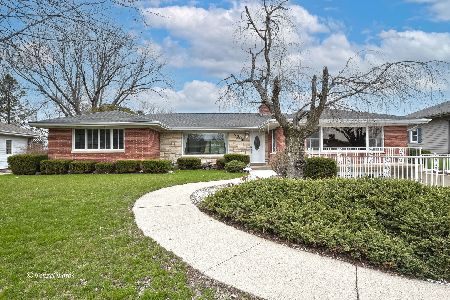3709 High Street, Mchenry, Illinois 60050
$373,000
|
Sold
|
|
| Status: | Closed |
| Sqft: | 3,225 |
| Cost/Sqft: | $116 |
| Beds: | 3 |
| Baths: | 4 |
| Year Built: | 1958 |
| Property Taxes: | $7,130 |
| Days On Market: | 451 |
| Lot Size: | 0,00 |
Description
Bike or walk to town and the waterfront from this updated sprawling ranch located in beautiful Edgebrook Heights. Sunlight fills the main level. Open views from the foyer to the back yard. The open concept area includes the family room, custom designed kitchen, dining room & 3 seasons room. Large bright living room has 1 of the 2 fireplaces. The spacious primary bath has a Whirlpool tub & a separate shower. Off the kitchen is a water closet, the 1st floor laundry, an oversized 2+ car garage, exits to the front and back yards and a large stamped concrete patio in the rear. The finished basement (1050 sq ft) includes radiant floors, a large family room, 2nd fireplace, bedroom, closets, full bathroom and a mini kitchen. There's also a mechanical room, workshop or flex space that's unfinished (616 sq ft). Professionally landscaped gardens surround the perimeter and home of the property. A large shed completes the exterior. New roof in 2018 with gutter guards. Come check out this meticulously maintained home in a fantastic location to downtown McHenry's waterfront.
Property Specifics
| Single Family | |
| — | |
| — | |
| 1958 | |
| — | |
| RANCH DESIGN | |
| No | |
| — |
| — | |
| — | |
| 0 / Not Applicable | |
| — | |
| — | |
| — | |
| 12170373 | |
| 0935330005 |
Property History
| DATE: | EVENT: | PRICE: | SOURCE: |
|---|---|---|---|
| 29 Aug, 2013 | Sold | $200,000 | MRED MLS |
| 19 Jul, 2013 | Under contract | $219,900 | MRED MLS |
| — | Last price change | $222,900 | MRED MLS |
| 13 May, 2013 | Listed for sale | $228,900 | MRED MLS |
| 4 Dec, 2024 | Sold | $373,000 | MRED MLS |
| 29 Oct, 2024 | Under contract | $373,000 | MRED MLS |
| 23 Oct, 2024 | Listed for sale | $373,000 | MRED MLS |

































Room Specifics
Total Bedrooms: 4
Bedrooms Above Ground: 3
Bedrooms Below Ground: 1
Dimensions: —
Floor Type: —
Dimensions: —
Floor Type: —
Dimensions: —
Floor Type: —
Full Bathrooms: 4
Bathroom Amenities: Whirlpool,Separate Shower
Bathroom in Basement: 1
Rooms: —
Basement Description: —
Other Specifics
| 2.5 | |
| — | |
| — | |
| — | |
| — | |
| 120X139.5 | |
| Unfinished | |
| — | |
| — | |
| — | |
| Not in DB | |
| — | |
| — | |
| — | |
| — |
Tax History
| Year | Property Taxes |
|---|---|
| 2013 | $7,754 |
| 2024 | $7,130 |
Contact Agent
Nearby Similar Homes
Nearby Sold Comparables
Contact Agent
Listing Provided By
Berkshire Hathaway HomeServices Chicago











