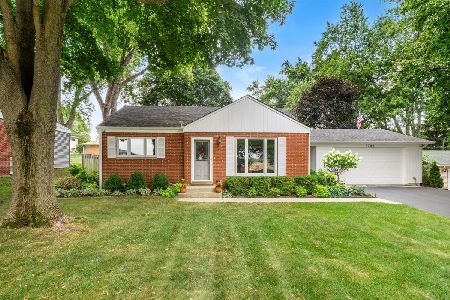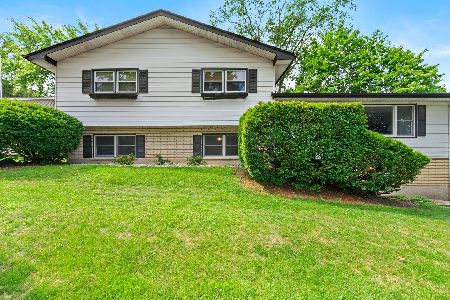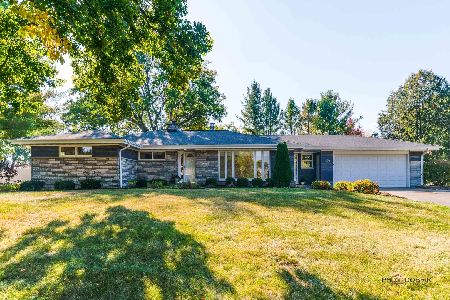3713 High Street, Mchenry, Illinois 60050
$260,000
|
Sold
|
|
| Status: | Closed |
| Sqft: | 2,464 |
| Cost/Sqft: | $105 |
| Beds: | 4 |
| Baths: | 3 |
| Year Built: | 1959 |
| Property Taxes: | $5,139 |
| Days On Market: | 1724 |
| Lot Size: | 0,26 |
Description
Sold during processing.
Property Specifics
| Single Family | |
| — | |
| Tri-Level | |
| 1959 | |
| Full,English | |
| — | |
| No | |
| 0.26 |
| Mc Henry | |
| Edgebrook Heights | |
| — / Not Applicable | |
| None | |
| Public | |
| Public Sewer | |
| 11134697 | |
| 0935330003 |
Nearby Schools
| NAME: | DISTRICT: | DISTANCE: | |
|---|---|---|---|
|
Grade School
Edgebrook Elementary School |
15 | — | |
|
Middle School
Mchenry Middle School |
15 | Not in DB | |
Property History
| DATE: | EVENT: | PRICE: | SOURCE: |
|---|---|---|---|
| 24 Jun, 2021 | Sold | $260,000 | MRED MLS |
| 30 Apr, 2021 | Under contract | $259,900 | MRED MLS |
| 28 Apr, 2021 | Listed for sale | $259,900 | MRED MLS |
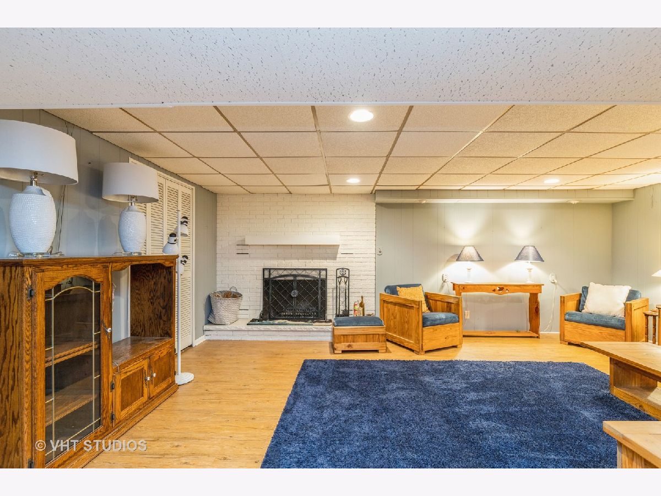
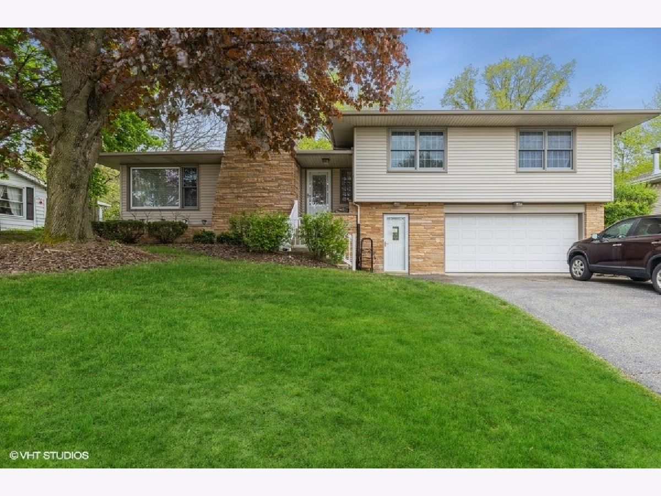
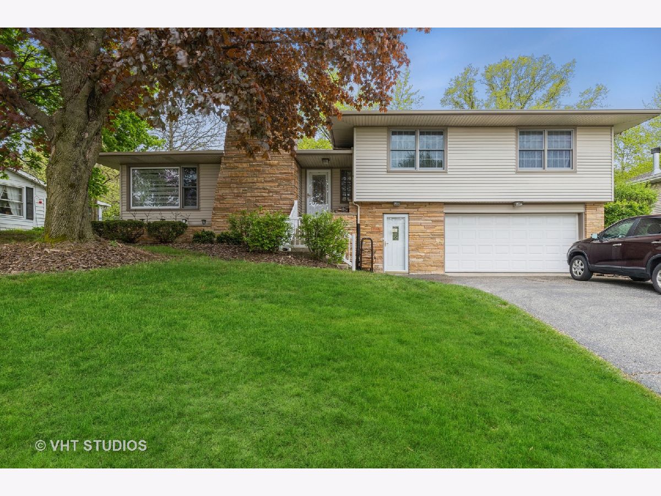
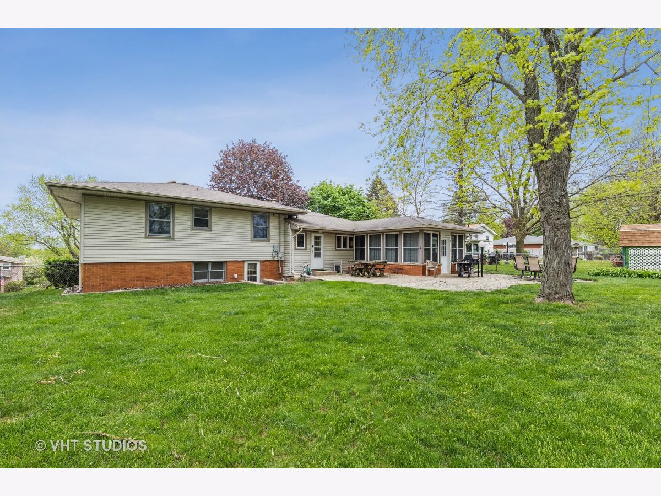
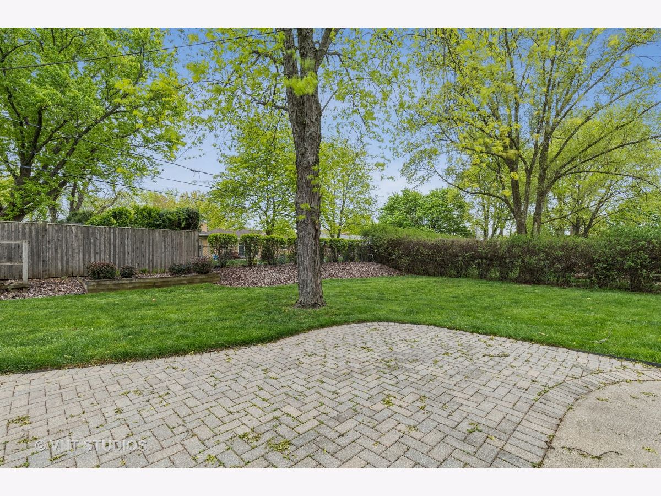
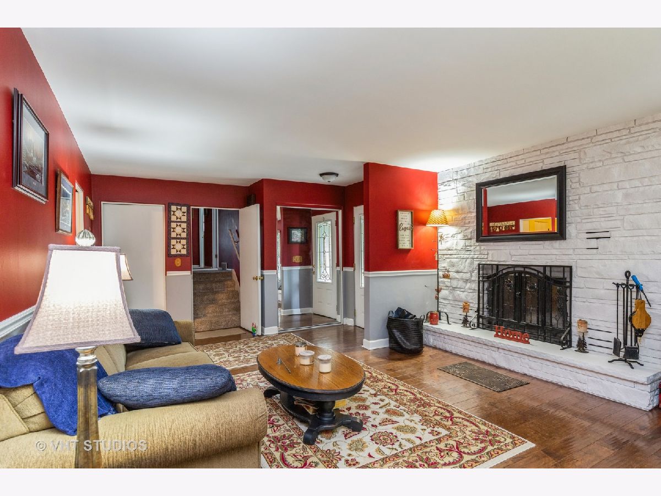
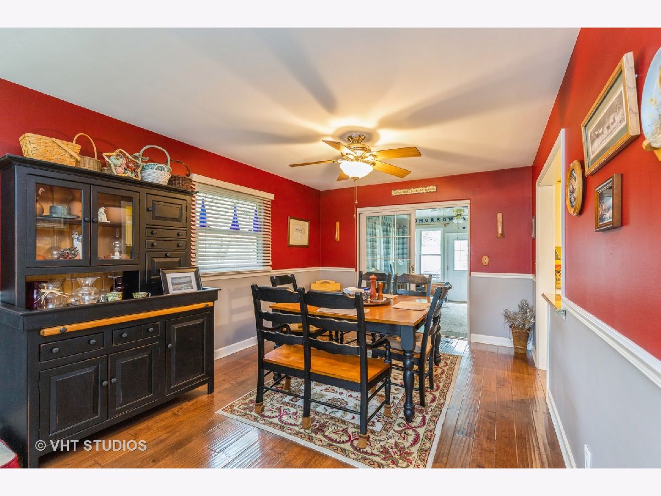
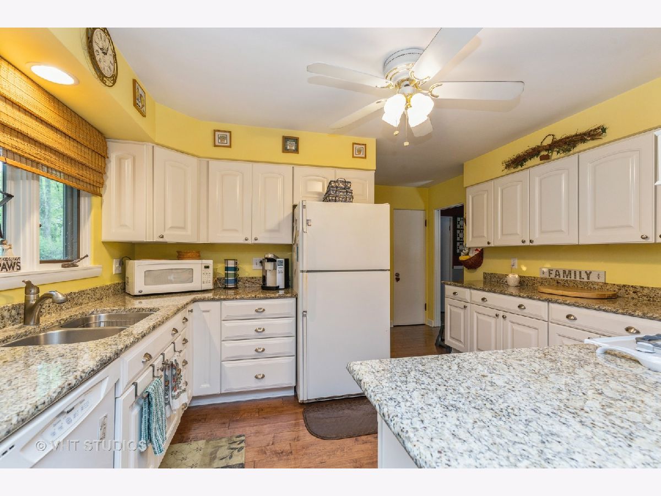
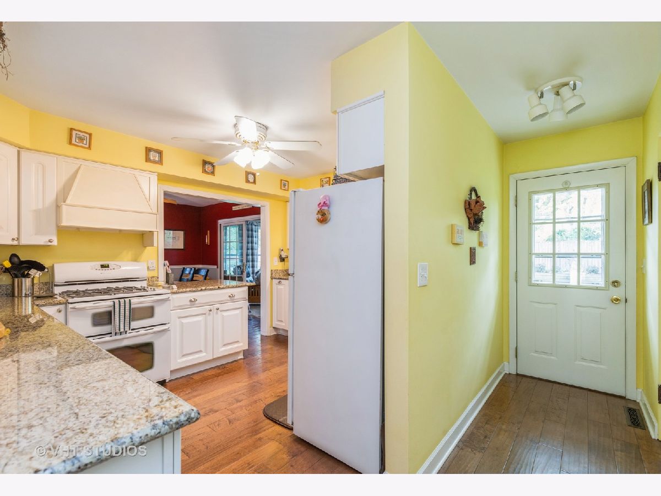
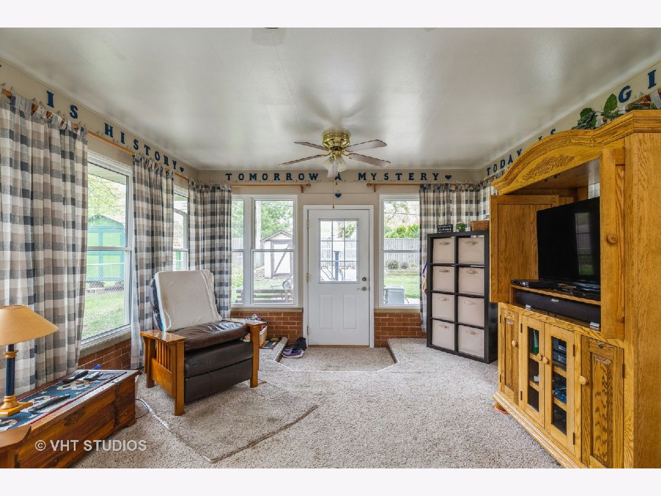
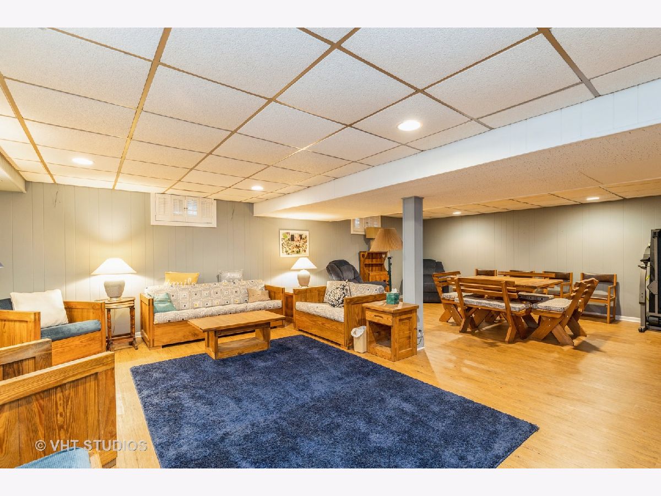
Room Specifics
Total Bedrooms: 4
Bedrooms Above Ground: 4
Bedrooms Below Ground: 0
Dimensions: —
Floor Type: Carpet
Dimensions: —
Floor Type: Carpet
Dimensions: —
Floor Type: Carpet
Full Bathrooms: 3
Bathroom Amenities: Separate Shower
Bathroom in Basement: 1
Rooms: Sun Room
Basement Description: Finished,Exterior Access,Walk-Up Access
Other Specifics
| 2 | |
| Concrete Perimeter | |
| Asphalt | |
| Patio, Outdoor Grill | |
| Fenced Yard,Mature Trees,Level | |
| 80X140 | |
| — | |
| — | |
| Bar-Wet, Hardwood Floors, Wood Laminate Floors, First Floor Full Bath | |
| — | |
| Not in DB | |
| Park, Pool, Sidewalks, Street Lights, Street Paved | |
| — | |
| — | |
| Wood Burning, Includes Accessories, More than one |
Tax History
| Year | Property Taxes |
|---|---|
| 2021 | $5,139 |
Contact Agent
Nearby Similar Homes
Nearby Sold Comparables
Contact Agent
Listing Provided By
Berkshire Hathaway HomeServices Starck Real Estate

